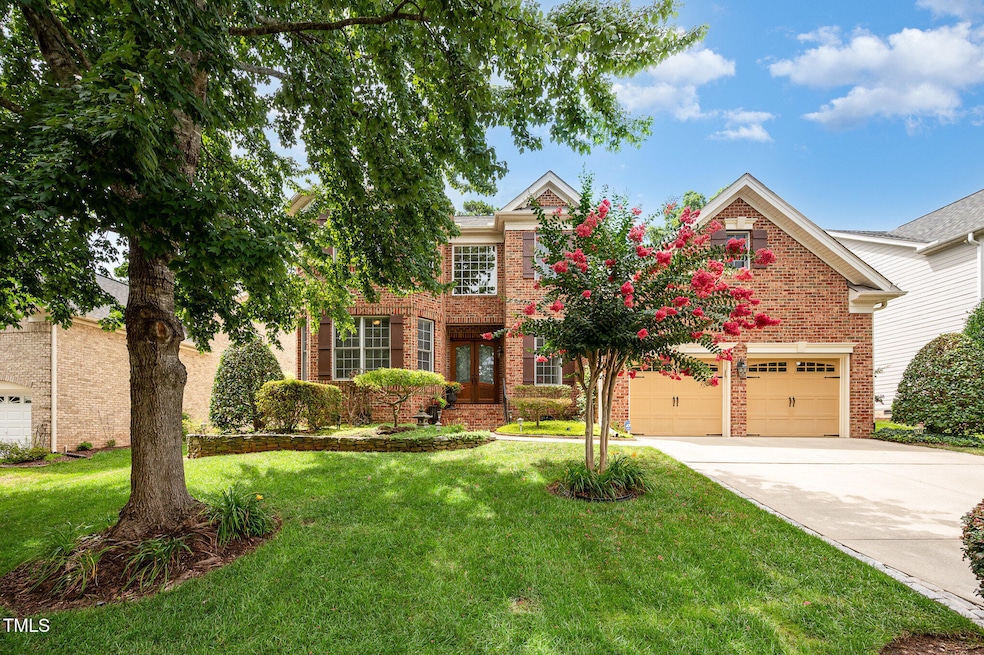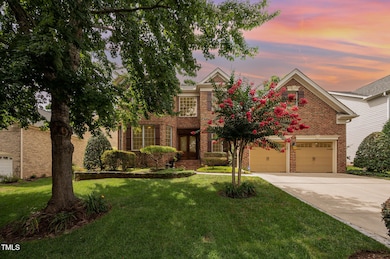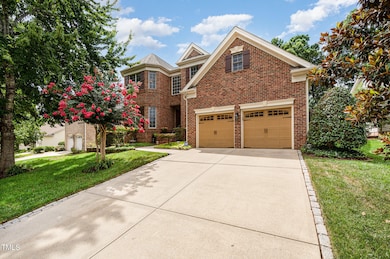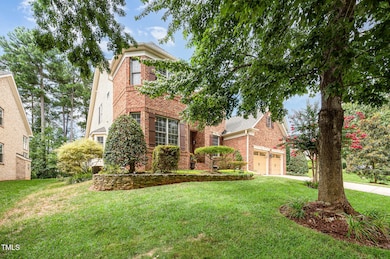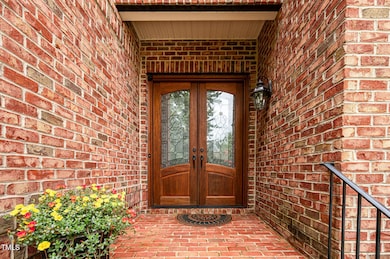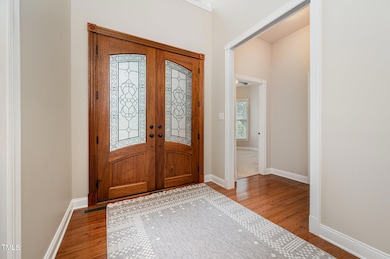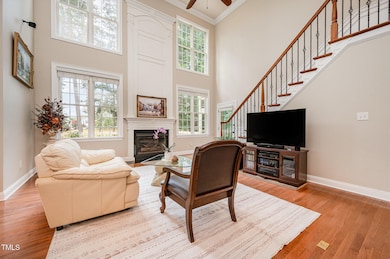
9128 Palm Bay Cir Raleigh, NC 27617
Brier Creek NeighborhoodEstimated payment $5,829/month
Highlights
- On Golf Course
- Fitness Center
- Deck
- Pine Hollow Middle School Rated A
- Clubhouse
- Traditional Architecture
About This Home
Welcome to this beautifully maintained brick-front home nestled in the highly sought-after Brier Creek Country Club, offering stunning golf course views. Step inside to discover an inviting open floorplan with rich hardwood floors throughout the main level. Enjoy the convenience of a spacious first-floor primary suite, an additional main-level bedroom with full bath—and a dedicated home office ideal for remote work. Year-round sunroom, large deck and beautiful stone hardscape to enjoy the views!
The second floor features a bright loft area, two generously sized bedrooms, and a full bath. Outside, take in the serene golf course setting and lush landscaping that make every day feel like a getaway.
Newer roof (3 years) Newer HVAC- upstairs (3 years). Water sprinklers front and back.
Brier Creek's resort-style amenities include three pools, a playground, on-site dining, and a vibrant calendar of social events. Optional club memberships offer access to golf, tennis, pickleball, and a fully equipped fitness center. This home blends lifestyle, location, and luxury—don't miss your chance to call it home!
Open House Schedule
-
Saturday, July 19, 20253:00 to 5:00 pm7/19/2025 3:00:00 PM +00:007/19/2025 5:00:00 PM +00:00Add to Calendar
Home Details
Home Type
- Single Family
Est. Annual Taxes
- $7,342
Year Built
- Built in 2004 | Remodeled
Lot Details
- 0.26 Acre Lot
- On Golf Course
HOA Fees
Parking
- 2 Car Attached Garage
- Front Facing Garage
- Private Driveway
- Open Parking
Home Design
- Traditional Architecture
- Brick Exterior Construction
- Permanent Foundation
- Shingle Roof
Interior Spaces
- 3,185 Sq Ft Home
- 2-Story Property
- Ceiling Fan
- Family Room with Fireplace
- Living Room
- Breakfast Room
- Home Office
- Golf Course Views
- Basement
- Crawl Space
- Pull Down Stairs to Attic
- Laundry Room
Kitchen
- Built-In Gas Range
- Granite Countertops
Flooring
- Wood
- Carpet
- Ceramic Tile
Bedrooms and Bathrooms
- 4 Bedrooms
- Primary Bedroom on Main
- 3 Full Bathrooms
- Primary bathroom on main floor
Outdoor Features
- Deck
- Glass Enclosed
Schools
- Brier Creek Elementary School
- Pine Hollow Middle School
- Leesville Road High School
Utilities
- Forced Air Heating and Cooling System
Listing and Financial Details
- Assessor Parcel Number PIN # 0768171877
Community Details
Overview
- Association fees include unknown
- Towne Properties Association, Phone Number (919) 321-4240
- Invited Club Social Membership Association
- Built by Toll Brothers
- Brier Creek Country Club Subdivision
Amenities
- Restaurant
- Clubhouse
Recreation
- Golf Course Community
- Tennis Courts
- Sport Court
- Community Playground
- Fitness Center
- Community Pool
Security
- Resident Manager or Management On Site
Map
Home Values in the Area
Average Home Value in this Area
Tax History
| Year | Tax Paid | Tax Assessment Tax Assessment Total Assessment is a certain percentage of the fair market value that is determined by local assessors to be the total taxable value of land and additions on the property. | Land | Improvement |
|---|---|---|---|---|
| 2024 | $7,312 | $839,598 | $240,500 | $599,098 |
| 2023 | $6,127 | $560,272 | $162,500 | $397,772 |
| 2022 | $5,693 | $560,272 | $162,500 | $397,772 |
| 2021 | $5,471 | $560,272 | $162,500 | $397,772 |
| 2020 | $5,372 | $560,272 | $162,500 | $397,772 |
| 2019 | $6,123 | $526,649 | $182,000 | $344,649 |
| 2018 | $5,774 | $526,649 | $182,000 | $344,649 |
| 2017 | $5,499 | $526,649 | $182,000 | $344,649 |
| 2016 | $5,386 | $521,485 | $182,000 | $339,485 |
| 2015 | $6,135 | $590,522 | $201,000 | $389,522 |
| 2014 | $5,818 | $590,522 | $201,000 | $389,522 |
Property History
| Date | Event | Price | Change | Sq Ft Price |
|---|---|---|---|---|
| 07/17/2025 07/17/25 | For Sale | $899,000 | -- | $282 / Sq Ft |
Purchase History
| Date | Type | Sale Price | Title Company |
|---|---|---|---|
| Executors Deed | $445,000 | None Available | |
| Special Warranty Deed | $447,000 | -- |
Mortgage History
| Date | Status | Loan Amount | Loan Type |
|---|---|---|---|
| Open | $100,000 | Credit Line Revolving | |
| Closed | $150,000 | New Conventional | |
| Previous Owner | $140,000 | Credit Line Revolving | |
| Previous Owner | $216,500 | Unknown | |
| Previous Owner | $250,000 | Stand Alone Second | |
| Previous Owner | $307,200 | Stand Alone Second | |
| Previous Owner | $164,000 | Credit Line Revolving | |
| Previous Owner | $75,000 | Credit Line Revolving | |
| Previous Owner | $330,000 | Purchase Money Mortgage |
Similar Homes in Raleigh, NC
Source: Doorify MLS
MLS Number: 10109205
APN: 0768.01-17-1877-000
- 9100 Palm Bay Cir
- 9220 Meadow Mist Ct
- 9244 Palm Bay Cir
- 9112 Mission Hills Ct
- 9117 Meadow Mist Ct
- 10108 Sporting Club Dr
- 2520 Gordon Glen Ct
- 2520 Friedland Place Unit 200
- 2520 Friedland Place Unit 102
- 2521 Friedland Place Unit 303
- 10733 Round Brook Cir
- 2500 Friedland Place Unit 101
- 11331 Involute Place Unit 100
- 11321 Involute Place Unit 102
- 9412 Harvest Acres Ct
- 2411 Vancastle Way Unit 202
- 9531 Vira Dr
- 11213 Presidio Dr
- 11220 Avocet Ln Unit 104
- 1114 Crossvine Trail
- 9313 Palm Bay Cir
- 10300 Pine Lakes Ct
- 11010 E Lake Club
- 2520 Friedland Place Unit 303
- 2520 Friedland Place Unit 202
- 2521 Friedland Place Unit 301
- 8230 Stonebrook Terrace
- 11370 Involute Place Unit 105
- 9308 Club Hill Dr
- 2501 Vancastle Way Unit 302
- 2501 Huntscroft Ln Unit 303
- 11301 Involute Place Unit 101
- 2410 Huntscroft Ln Unit 203
- 1106 Crossvine Trail
- 2400 Huntscroft Ln Unit 100
- 11241 Avocet Ln Unit 103
- 8400 Brass Mill Ln
- 9506 Dellbrook Ct
- 7900 Accent Brier Ln
- 9602 Heathermill Ln
