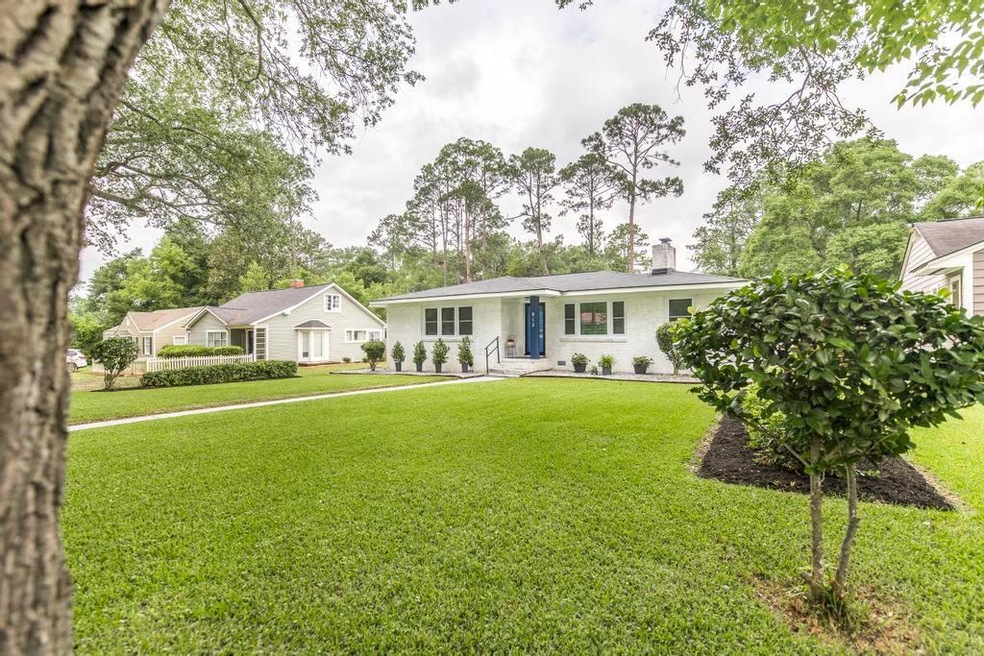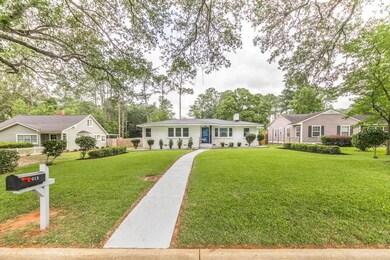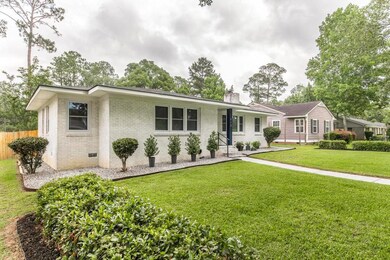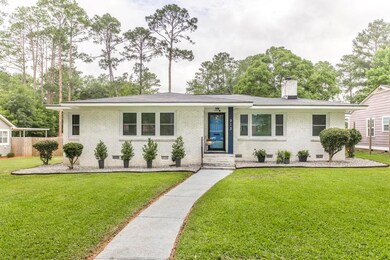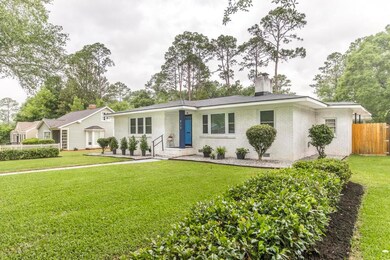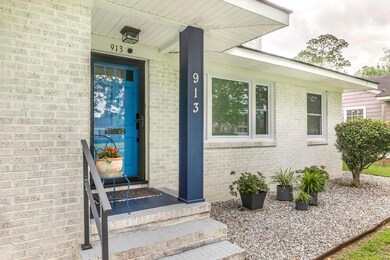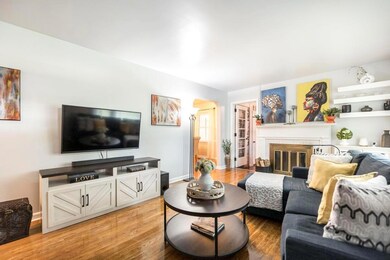
913 7th Ave Albany, GA 31701
Rawson Park NeighborhoodEstimated payment $2,358/month
Highlights
- Deck
- Wood Flooring
- Formal Dining Room
- Ranch Style House
- Neighborhood Views
- White Kitchen Cabinets
About This Home
This charming brick ranch in Albany’s historic Rawson Park and Circle neighborhood offers timeless curb appeal and thoughtful updates. Inside, you’ll find a spacious layout with hardwood floors, a cozy fireplace in the living room, and a formal dining room that flows into a bright kitchen with ample cabinet space and updated appliances. The home features three well-sized bedrooms and two full baths, plus a flexible bonus space ideal for a home office or den. Step outside to enjoy the private backyard, complete with a gazebo and fire pit—both of which convey with the sale. Major systems have been updated for peace of mind, including a 3-year-old roof and a Trane 5-ton central HVAC system along with 13 of 22 new windows with a transferrable lifetime warranty. Whether you’re a first-time buyer or investor, this home is a great opportunity in an established neighborhood close to downtown Albany.
Home Details
Home Type
- Single Family
Est. Annual Taxes
- $1,054
Year Built
- Built in 1954
Lot Details
- 0.31 Acre Lot
- Lot Dimensions are 195 x 70
- Wood Fence
- Landscaped
- Level Lot
- Back Yard Fenced and Front Yard
Home Design
- Ranch Style House
- Composition Roof
- Four Sided Brick Exterior Elevation
Interior Spaces
- 2,400 Sq Ft Home
- Crown Molding
- Ceiling Fan
- Living Room with Fireplace
- Formal Dining Room
- Wood Flooring
- Neighborhood Views
- Pull Down Stairs to Attic
Kitchen
- Electric Range
- Range Hood
- Dishwasher
- White Kitchen Cabinets
Bedrooms and Bathrooms
- 4 Main Level Bedrooms
- Walk-In Closet
- Bathtub and Shower Combination in Primary Bathroom
Laundry
- Laundry Room
- Laundry on main level
Parking
- 4 Carport Spaces
- Driveway
Schools
- Alice Coachman Elementary School
- Monroe - Dougherty High School
Additional Features
- Deck
- Central Heating and Cooling System
Community Details
- Rawson Park And Circle Subdivision
Listing and Financial Details
- Assessor Parcel Number 000FF00017006
Map
Home Values in the Area
Average Home Value in this Area
Tax History
| Year | Tax Paid | Tax Assessment Tax Assessment Total Assessment is a certain percentage of the fair market value that is determined by local assessors to be the total taxable value of land and additions on the property. | Land | Improvement |
|---|---|---|---|---|
| 2024 | $1,054 | $28,360 | $6,480 | $21,880 |
| 2023 | $188 | $28,360 | $6,480 | $21,880 |
| 2022 | $1,088 | $28,360 | $6,480 | $21,880 |
| 2021 | $1,230 | $28,360 | $6,480 | $21,880 |
| 2020 | $1,232 | $28,360 | $6,480 | $21,880 |
| 2019 | $1,237 | $28,360 | $6,480 | $21,880 |
| 2018 | $1,242 | $28,360 | $6,480 | $21,880 |
| 2017 | $604 | $28,360 | $6,480 | $21,880 |
| 2016 | $1,158 | $28,360 | $6,480 | $21,880 |
| 2015 | $1,161 | $28,360 | $6,480 | $21,880 |
| 2014 | $1,147 | $28,360 | $6,480 | $21,880 |
Property History
| Date | Event | Price | Change | Sq Ft Price |
|---|---|---|---|---|
| 07/10/2025 07/10/25 | Price Changed | $409,900 | -16.3% | $171 / Sq Ft |
| 06/25/2025 06/25/25 | Price Changed | $490,000 | -2.0% | $204 / Sq Ft |
| 06/05/2025 06/05/25 | For Sale | $500,000 | -- | $208 / Sq Ft |
Purchase History
| Date | Type | Sale Price | Title Company |
|---|---|---|---|
| Warranty Deed | $79,900 | -- | |
| Warranty Deed | $37,000 | -- | |
| Deed | -- | -- | |
| Deed | -- | -- | |
| Deed | -- | -- |
Mortgage History
| Date | Status | Loan Amount | Loan Type |
|---|---|---|---|
| Open | $408,491 | New Conventional | |
| Closed | $78,452 | FHA | |
| Previous Owner | $47,500 | Stand Alone Refi Refinance Of Original Loan |
Similar Homes in Albany, GA
Source: First Multiple Listing Service (FMLS)
MLS Number: 7592359
APN: 000FF-00017-006
- 913 10th Ave
- 1214 Hoover St
- 1200 Kingstown Ct
- 521 5th Ave
- 806 15th Ave
- 1404 Whispering Pines Rd
- 612 Florence Dr
- 2601 Cardinal St
- 1810 Valley Dr
- 206 W Residence Ave
- 2001 Dawson Rd
- 219 Philema Rd
- 249 Pine Ave
- 1407 Edgerly Ave
- 1408 Edgerly Ave
- 2546 Bascom Dr
- 2702 Doncaster Dr Unit B
- 2050 W Broad Ave Unit 6
- 801 Cotton Ave
- 320 S Jackson St
