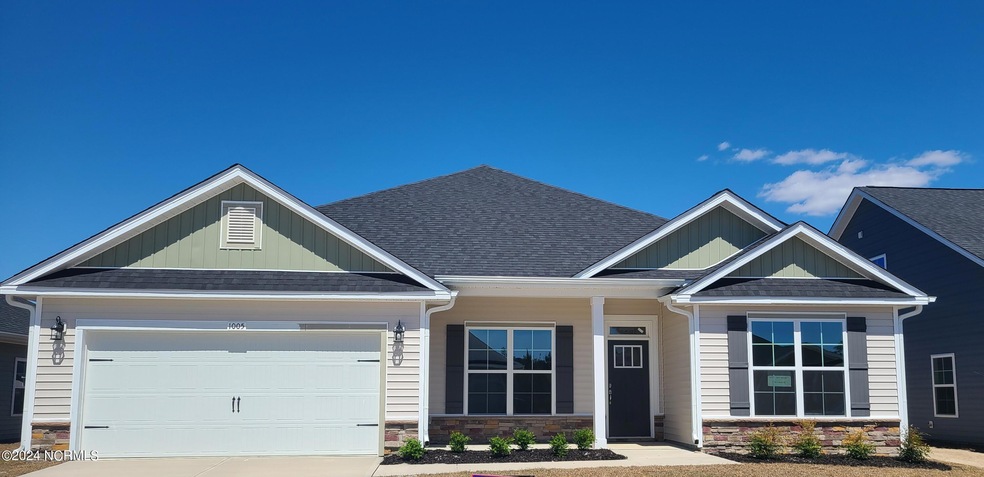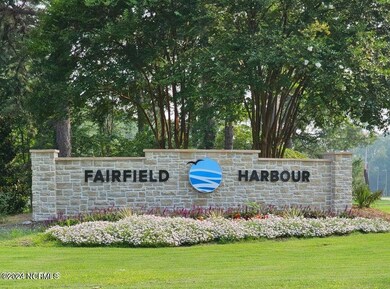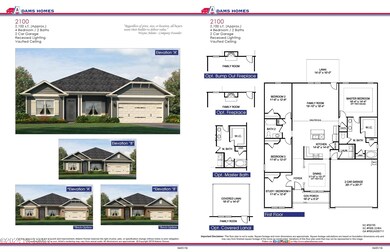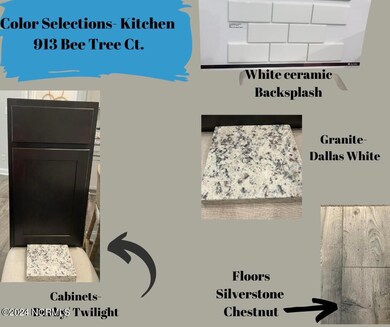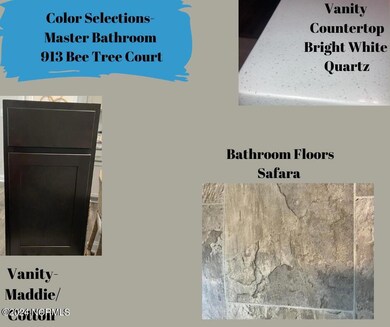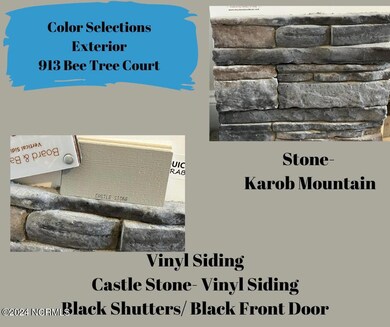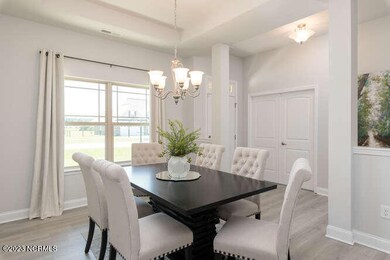
913 Bee Tree Ct Fairfield Harbour, NC 28560
Estimated payment $2,262/month
Highlights
- Marina
- Golf Course Community
- Indoor Pool
- Boat Dock
- Fitness Center
- Gated Community
About This Home
.Welcome to 913 Bee Tree Court, your new home sweet home! Let's take a stroll through and soak in all the fantastic features this place has to offer!As you step inside, you're welcomed into the formal dining room, a perfect space for hosting intimate dinners or festive gatherings. The ambiance is inviting, making every meal memorable.Moving into the kitchen, you'll find it's been beautifully upgraded with granite countertops, adding a touch of sophistication, while stainless steel appliances make cooking a delight. The upgraded LVP flooring throughout the common areas not only adds to the aesthetic appeal but also ensures easy maintenance.Next, cozy up in the living room by the electric fireplace, creating a warm and inviting atmosphere for relaxation or entertaining guests.Now, let's retreat to the master suite, a spacious haven offering tranquility and comfort. The large bedroom provides ample space for relaxation, while the attached bathroom boasts luxurious features such as separate shower and garden tub and a sizable walk-in closet.Explore the additional bedrooms, offering versatility for guests or a home officeStep outside onto the balcony and take in the peaceful surroundings, perfect for enjoying your morning coffee or unwinding in the evening.Practical features include a crawlspace and the privacy of being nestled in a quiet cul-de-sac, ensuring peace and serenity.Living in Fairfield Harbour means access to a wealth of amenities including golf courses, marinas, swimming pools, tennis courts, and pickleball courts for active living enthusiasts. With its blend of stylish upgrades and thoughtful design, 913 Bee Tree Court is more than just a home--it's a retreat where every day feels like a vacation.
Home Details
Home Type
- Single Family
Est. Annual Taxes
- $121
Year Built
- Built in 2024
Lot Details
- 0.37 Acre Lot
- Cul-De-Sac
HOA Fees
- $116 Monthly HOA Fees
Home Design
- Wood Frame Construction
- Architectural Shingle Roof
- Stone Siding
- Vinyl Siding
- Stick Built Home
Interior Spaces
- 2,100 Sq Ft Home
- 1-Story Property
- Tray Ceiling
- Vaulted Ceiling
- Ceiling Fan
- 1 Fireplace
- Thermal Windows
- Entrance Foyer
- Formal Dining Room
- Crawl Space
- Pull Down Stairs to Attic
- Fire and Smoke Detector
Kitchen
- Stove
- <<builtInMicrowave>>
- Dishwasher
- Kitchen Island
- Disposal
Flooring
- Carpet
- Laminate
- Vinyl Plank
Bedrooms and Bathrooms
- 4 Bedrooms
- Walk-In Closet
- 2 Full Bathrooms
- Walk-in Shower
Laundry
- Laundry Room
- Washer and Dryer Hookup
Parking
- 2 Car Attached Garage
- Front Facing Garage
Outdoor Features
- Indoor Pool
- Balcony
- Patio
Schools
- Bridgeton Elementary School
- West Craven Middle School
- West Craven High School
Utilities
- Central Air
- Heat Pump System
- Electric Water Heater
Listing and Financial Details
- Assessor Parcel Number 2-017-2 -181
Community Details
Overview
- Fairfield Harbour Poa, Phone Number (252) 633-5500
- Fairfield Harbour Subdivision
- Maintained Community
Recreation
- Boat Dock
- Marina
- Waterfront Community
- Golf Course Community
- Tennis Courts
- Pickleball Courts
- Community Playground
- Fitness Center
- Community Pool
- Dog Park
Additional Features
- Picnic Area
- Gated Community
Map
Home Values in the Area
Average Home Value in this Area
Tax History
| Year | Tax Paid | Tax Assessment Tax Assessment Total Assessment is a certain percentage of the fair market value that is determined by local assessors to be the total taxable value of land and additions on the property. | Land | Improvement |
|---|---|---|---|---|
| 2024 | $121 | $25,000 | $25,000 | $0 |
| 2023 | $121 | $25,000 | $25,000 | $0 |
| 2022 | $31 | $5,000 | $5,000 | $0 |
| 2021 | $31 | $5,000 | $5,000 | $0 |
| 2020 | $30 | $5,000 | $5,000 | $0 |
| 2019 | $30 | $5,000 | $5,000 | $0 |
| 2018 | $30 | $5,000 | $5,000 | $0 |
| 2017 | $30 | $5,000 | $5,000 | $0 |
| 2016 | $30 | $28,930 | $28,930 | $0 |
| 2015 | $151 | $28,930 | $28,930 | $0 |
| 2014 | $146 | $28,930 | $28,930 | $0 |
Property History
| Date | Event | Price | Change | Sq Ft Price |
|---|---|---|---|---|
| 07/16/2025 07/16/25 | Pending | -- | -- | -- |
| 05/07/2025 05/07/25 | Price Changed | $385,575 | 0.0% | $184 / Sq Ft |
| 05/07/2025 05/07/25 | For Sale | $385,575 | +1.4% | $184 / Sq Ft |
| 11/13/2024 11/13/24 | Pending | -- | -- | -- |
| 11/06/2024 11/06/24 | Price Changed | $380,075 | -1.2% | $181 / Sq Ft |
| 04/30/2024 04/30/24 | For Sale | $384,550 | +4863.2% | $183 / Sq Ft |
| 02/06/2017 02/06/17 | Sold | $7,748 | -61.1% | -- |
| 11/28/2016 11/28/16 | Pending | -- | -- | -- |
| 08/14/2015 08/14/15 | For Sale | $19,900 | -- | -- |
Purchase History
| Date | Type | Sale Price | Title Company |
|---|---|---|---|
| Warranty Deed | $27,000 | -- | |
| Warranty Deed | $170,000 | None Listed On Document | |
| Deed | $14,500 | -- |
Mortgage History
| Date | Status | Loan Amount | Loan Type |
|---|---|---|---|
| Previous Owner | $204,747 | Unknown |
Similar Homes in the area
Source: Hive MLS
MLS Number: 100441777
APN: 2-017-2-181
- 916 Bee Tree Ct
- 914 Bee Tree Ct
- 2127 Royal Pines Dr
- 923 Crooked Creek Dr
- 908 Crooked Creek Dr
- 900 Crooked Creek Dr
- 927 Crooked Creek Dr
- 914 Muirfield Place
- 1104 Harbour Pointe Dr
- 2159 Royal Pines Dr
- 2110 Royal Pines Dr
- 909 W Wind Ct
- 1121 Barkentine Dr
- 1020 Harbour Pointe Dr
- 1106 Harbour Pointe Dr
- 902 Harbour Pointe Dr
- 2032 Royal Pines Dr
- 1205 Barkentine Dr
- 1020 Barkentine Dr
- 2019 Royal Pines Dr
