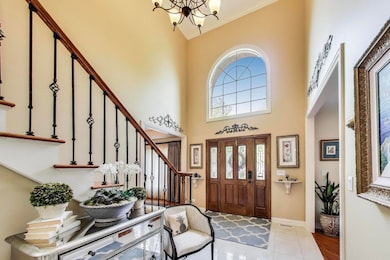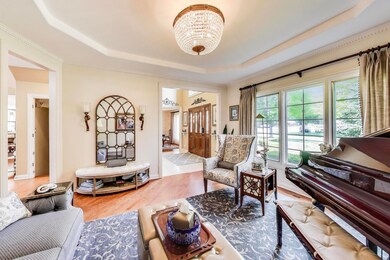
913 S Dryden Place Arlington Heights, IL 60005
Park Manor NeighborhoodEstimated payment $9,250/month
Highlights
- Open Floorplan
- Landscaped Professionally
- Wood Flooring
- Prospect High School Rated A+
- Recreation Room
- Main Floor Bedroom
About This Home
Gorgeous 4,500 + Sq Ft All Brick & Stone Home With a 3 Car Side Load Garage! Dramatic 2-Story Family Room that Opens to the Chef's Kitchen. 5 Bedrooms & 5 Full Bathrooms! First Floor 5th Bedroom/Den Next to a First Floor Full Bathroom. Rich Hardwood Flooring with Beautiful Millwork T/O the Home. Double Lot at a 100' Wide Lot. CHECK OUT WHAT'S NEWER: Fully Remodeled Kitchen in 2020 w/New Custom 42" Cabinets/Quartz Ctr Tops/Custom Stone Hood, Built-In Tower Fridge & Freezer, Can Lights/Ceiling Fixtures/New Sink/Drink Fridge, Microwave Drawer. Laundry Room Fully Gutted & Bumped Wall into Garage, Custom Cabinets, Window treatments, Bench & Tile 2016. Office/1st Flr Bedroom all Custom Built in Cabinets/Desk/Shelving/Light Fixture 2018, Refinished Hardwood Floor on 1st Floor. New Privacy Fence Along Back & South Side of Property 2023. Stairs/Hallway Upstairs Refinished Wood Floors & Added Wrought Iron Spindles to Staircase 2016. NEW Poured Concrete/Stamped Patio with Knee Wall & Expanded Space 2022. New Sump Pump 2025, Updated Bathrooms. Jack & Jill Bathroom Crown Moulding Added to 2nd Story and Family Room 2016, NEW ROOF 2023, NEW SKYLIGHTS in Sitting Rm with Retractable Shades & Opening Features 2023, NEW DUAL HVAC SYSTEMS 2022, NEW TANKLESS WATER HEATER 2022, Solar Panels 2024, New Light Fixtures Added T/O Home. Sprinkler System. Walk to Dryden Elementary School!
Open House Schedule
-
Saturday, July 19, 202512:30 to 2:30 pm7/19/2025 12:30:00 PM +00:007/19/2025 2:30:00 PM +00:00Add to Calendar
Home Details
Home Type
- Single Family
Est. Annual Taxes
- $24,660
Year Built
- Built in 2002
Lot Details
- 0.3 Acre Lot
- Lot Dimensions are 100x132
- Fenced
- Landscaped Professionally
- Paved or Partially Paved Lot
- Sprinkler System
- Additional Parcels
Parking
- 3 Car Garage
- Driveway
Home Design
- Brick Exterior Construction
- Asphalt Roof
- Stone Siding
- Concrete Perimeter Foundation
Interior Spaces
- 4,521 Sq Ft Home
- 2-Story Property
- Open Floorplan
- Ceiling Fan
- Skylights
- Gas Log Fireplace
- Panel Doors
- Family Room with Fireplace
- Sitting Room
- Living Room
- Formal Dining Room
- Home Office
- Recreation Room
- Unfinished Attic
Kitchen
- Breakfast Bar
- Double Oven
- Gas Cooktop
- Range Hood
- Microwave
- High End Refrigerator
- Dishwasher
- Wine Refrigerator
- Stainless Steel Appliances
- Disposal
Flooring
- Wood
- Carpet
Bedrooms and Bathrooms
- 5 Bedrooms
- 5 Potential Bedrooms
- Main Floor Bedroom
- Walk-In Closet
- Bathroom on Main Level
- 5 Full Bathrooms
- Dual Sinks
- Whirlpool Bathtub
- Separate Shower
Laundry
- Laundry Room
- Dryer
- Washer
- Sink Near Laundry
Basement
- Basement Fills Entire Space Under The House
- Sump Pump
- Finished Basement Bathroom
Home Security
- Intercom
- Carbon Monoxide Detectors
Outdoor Features
- Patio
Schools
- Dryden Elementary School
- South Middle School
- Prospect High School
Utilities
- Forced Air Zoned Cooling and Heating System
- Heating System Uses Natural Gas
- 200+ Amp Service
- Lake Michigan Water
- Cable TV Available
Community Details
- Custom
Listing and Financial Details
- Homeowner Tax Exemptions
Map
Home Values in the Area
Average Home Value in this Area
Tax History
| Year | Tax Paid | Tax Assessment Tax Assessment Total Assessment is a certain percentage of the fair market value that is determined by local assessors to be the total taxable value of land and additions on the property. | Land | Improvement |
|---|---|---|---|---|
| 2024 | $8,121 | $29,691 | $6,600 | $23,091 |
| 2023 | $6,867 | $30,658 | $6,600 | $24,058 |
| 2022 | $6,867 | $27,071 | $6,600 | $20,471 |
| 2021 | $5,976 | $20,850 | $4,125 | $16,725 |
| 2020 | $5,841 | $20,850 | $4,125 | $16,725 |
| 2019 | $5,764 | $22,984 | $4,125 | $18,859 |
| 2018 | $6,272 | $22,522 | $3,630 | $18,892 |
| 2017 | $6,203 | $22,522 | $3,630 | $18,892 |
| 2016 | $5,856 | $22,522 | $3,630 | $18,892 |
| 2015 | $5,361 | $18,943 | $3,135 | $15,808 |
| 2014 | $5,209 | $18,943 | $3,135 | $15,808 |
| 2013 | $5,073 | $18,943 | $3,135 | $15,808 |
Property History
| Date | Event | Price | Change | Sq Ft Price |
|---|---|---|---|---|
| 07/15/2025 07/15/25 | For Sale | $1,299,000 | -- | $287 / Sq Ft |
Purchase History
| Date | Type | Sale Price | Title Company |
|---|---|---|---|
| Warranty Deed | $880,000 | None Available | |
| Warranty Deed | $737,500 | -- |
Mortgage History
| Date | Status | Loan Amount | Loan Type |
|---|---|---|---|
| Open | $425,000 | New Conventional | |
| Closed | $700,000 | New Conventional | |
| Closed | $704,000 | Unknown |
Similar Homes in Arlington Heights, IL
Source: Midwest Real Estate Data (MRED)
MLS Number: 12419432
APN: 03-32-418-004-0000
- 1005 E Orchard St
- 1220 E Rockwell St
- 1505 E Central Rd Unit 211B
- 1415 E Central Rd Unit 219C
- 1415 E Central Rd Unit 421C
- 326 E Central Rd
- 1430 (Lot 2) S Belmont Ave
- 530 S Dryden Place
- 1615 E Central Rd Unit 410B
- 1605 E Central Rd Unit 411B
- 1605 E Central Rd Unit 117C
- 610 E Fairview St
- 1228 S Haddow Ave
- 1707 Frediani Ct
- 445 S Cleveland Ave Unit 104
- 2002 Bonita Ave
- 723 S Evergreen Ave
- 423 S Beverly Ln
- 500 E Mayfair Rd
- 201 E White Oak St
- 920 S Mckinley Ave Unit 2A
- 919 S Mckinley Ave Unit 1A
- 729 S Mckinley Ave Unit 1
- 1551 E Central Rd
- 1415 E Central Rd Unit 206A
- 445 S Cleveland Ave Unit 403
- 1810 W Lincoln St
- 106 S Bobby Ln
- 904 S Chestnut Ave
- 2206 W Lawrence Ln
- 520 S Rammer Ave
- 4 N Hickory Ave
- 55 S Vail Ave
- 10 S Dunton Ave Unit 311
- 302 N Lincoln Ln
- 22 S Rammer Ave
- 180-200 N Arlington Heights Rd
- 1 S Highland Ave Unit 303
- 44 N Vail Ave Unit 313
- 200 W Campbell St Unit 710






