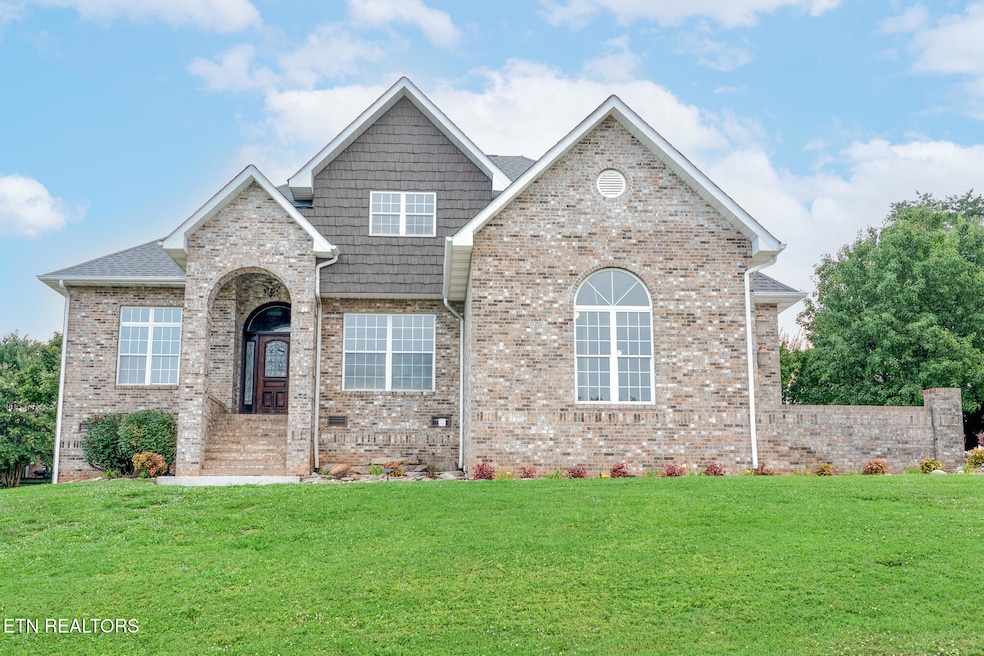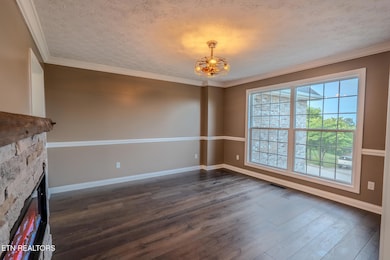
913 Saint Johns Dr Maryville, TN 37801
Estimated payment $3,999/month
Highlights
- Landscaped Professionally
- Mountain View
- Traditional Architecture
- Foothills Elementary School Rated A
- Deck
- Wood Flooring
About This Home
Location, Luxury and Updates IS this listing! A listing cannot encapsulate the new updates, attention to detail and perfection in this home with Mountain Views! From Bluetooth fan/lights in the bathrooms for your enjoyment as music plays during all of your bathroom activities. A Hidden room and historically rich doors, Granite and Faux stone fireplaces, spa like bathrooms, a dream kitchen with a custom built in breakfast nook and more await your discovery and pleasures! You can operate every feature on your phones from thermostats, door locks, to even your garage doors and more. Come see, explore and discover all of the surprises within this home now. Improved upon to be the Forever home adding a bedroom, bathroom and a secret room, this property has every modern convenience/upgrade one can imagine, but life happened so that your life is exquisite.
When I say this one is a Must See, it is not hyperbole. You need at least an hour to view, play and discover all of the hidden jewels in this one! Open for your viewing Saturday July 5th Schedule Now!
Home Details
Home Type
- Single Family
Est. Annual Taxes
- $3,568
Year Built
- Built in 1996
Lot Details
- 10,454 Sq Ft Lot
- Landscaped Professionally
- Lot Has A Rolling Slope
HOA Fees
- $76 Monthly HOA Fees
Parking
- 3 Car Attached Garage
- Garage Door Opener
Home Design
- Traditional Architecture
- Brick Exterior Construction
- Frame Construction
- Vinyl Siding
Interior Spaces
- 2,800 Sq Ft Home
- Living Quarters
- Tray Ceiling
- Ceiling Fan
- 3 Fireplaces
- See Through Fireplace
- Gas Log Fireplace
- Vinyl Clad Windows
- ENERGY STAR Qualified Doors
- Family Room
- Breakfast Room
- Formal Dining Room
- Home Office
- Bonus Room
- Storage Room
- Mountain Views
- Fire and Smoke Detector
Kitchen
- Eat-In Kitchen
- Breakfast Bar
- <<selfCleaningOvenToken>>
- Gas Cooktop
- <<microwave>>
- Dishwasher
- Kitchen Island
- Disposal
Flooring
- Wood
- Tile
Bedrooms and Bathrooms
- 4 Bedrooms
- Primary Bedroom on Main
- Split Bedroom Floorplan
- Walk-In Closet
- <<bathWithWhirlpoolToken>>
- Walk-in Shower
Laundry
- Laundry Room
- Dryer
- Washer
Outdoor Features
- Deck
- Covered patio or porch
Schools
- Foothills Elementary School
- Maryville Middle School
- Maryville High School
Utilities
- Zoned Heating and Cooling System
- Heating System Uses Natural Gas
- Internet Available
Community Details
- Royal Oaks Subdivision
- Mandatory home owners association
Listing and Financial Details
- Property Available on 7/5/25
- Assessor Parcel Number 068H I 059.00
Map
Home Values in the Area
Average Home Value in this Area
Tax History
| Year | Tax Paid | Tax Assessment Tax Assessment Total Assessment is a certain percentage of the fair market value that is determined by local assessors to be the total taxable value of land and additions on the property. | Land | Improvement |
|---|---|---|---|---|
| 2024 | $3,568 | $115,475 | $25,000 | $90,475 |
| 2023 | $3,568 | $115,475 | $25,000 | $90,475 |
| 2022 | $2,854 | $60,200 | $10,000 | $50,200 |
| 2021 | $2,854 | $60,200 | $10,000 | $50,200 |
| 2020 | $2,854 | $60,200 | $10,000 | $50,200 |
| 2019 | $2,854 | $60,200 | $10,000 | $50,200 |
| 2018 | $2,552 | $53,850 | $8,750 | $45,100 |
| 2017 | $2,552 | $53,850 | $8,750 | $45,100 |
| 2016 | $2,499 | $53,850 | $8,750 | $45,100 |
| 2015 | $2,326 | $53,850 | $8,750 | $45,100 |
| 2014 | $2,811 | $53,850 | $8,750 | $45,100 |
| 2013 | $2,811 | $65,050 | $0 | $0 |
Property History
| Date | Event | Price | Change | Sq Ft Price |
|---|---|---|---|---|
| 07/08/2025 07/08/25 | Pending | -- | -- | -- |
| 07/05/2025 07/05/25 | For Sale | $654,700 | +61.7% | $234 / Sq Ft |
| 09/07/2023 09/07/23 | Sold | $405,000 | -4.7% | $152 / Sq Ft |
| 08/07/2023 08/07/23 | Pending | -- | -- | -- |
| 07/28/2023 07/28/23 | For Sale | $425,000 | -- | $160 / Sq Ft |
Purchase History
| Date | Type | Sale Price | Title Company |
|---|---|---|---|
| Quit Claim Deed | -- | None Listed On Document | |
| Administrators Deed | $405,000 | None Listed On Document | |
| Deed | $192,500 | -- | |
| Warranty Deed | $149,000 | -- | |
| Warranty Deed | $249,900 | -- | |
| Warranty Deed | $34,900 | -- |
Mortgage History
| Date | Status | Loan Amount | Loan Type |
|---|---|---|---|
| Previous Owner | $40,000 | No Value Available |
Similar Homes in Maryville, TN
Source: East Tennessee REALTORS® MLS
MLS Number: 1306688
APN: 068H-I-059.00
- 4411 Legends Way Unit I
- 1012 Saint Johns Dr
- 1018 Saint Johns Dr
- 716 Devictor Dr
- 1026 Saint Johns Dr
- 2001 Highland Rd
- 525 Cherokee Heights Dr
- 1919 Smokemont Dr
- 1053 Saint Johns Dr
- 1904 Smokemont Dr
- 4875 Masters Dr
- 4915 Masters Dr
- 623 Cherokee Heights Dr
- 3916 Legends Way
- 712 Sandpiper St
- 103 Sundance Rd
- 2929 Innisbrook Dr
- 720 Sandpiper St
- 804 Spring Creek St
- 217 Sand Hills Dr






