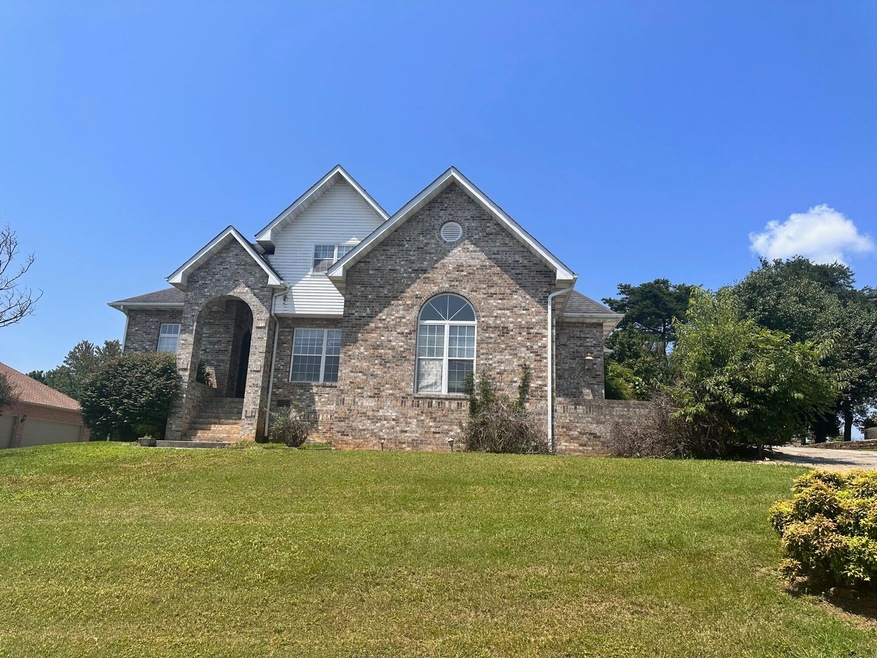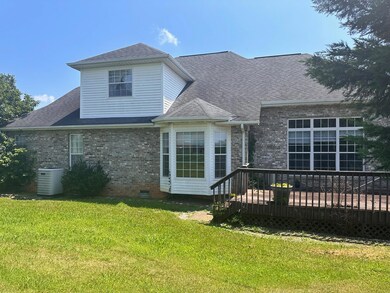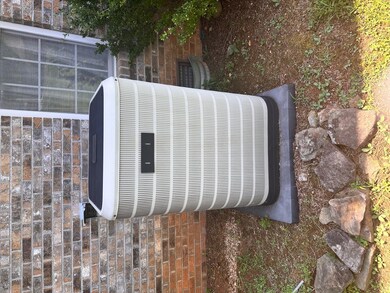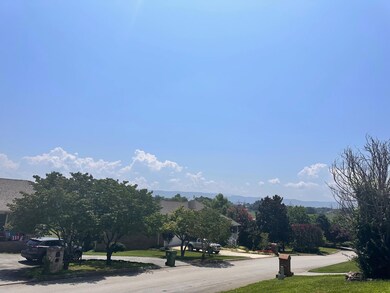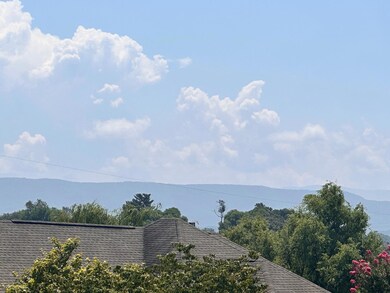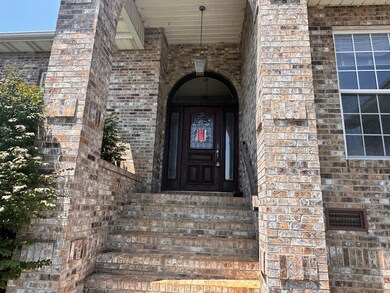
913 Saint Johns Dr Maryville, TN 37801
Highlights
- Mountain View
- Deck
- 1 Fireplace
- Foothills Elementary School Rated A
- Wood Flooring
- Covered patio or porch
About This Home
As of September 2023Investor opportunity---This home offers location & a beautiful subdivision. Formal living & dining, family room with see-thru fireplace. Spacious kitchen with appliances, master on main, office and 2.5 baths. Mountain views and priced with improvements in mind. Call Today!!
Last Agent to Sell the Property
Coldwell Banker Jim Henry & Associates License #250474 Listed on: 07/28/2023

Last Buyer's Agent
A NON-MEMBER
--NON-MEMBER OFFICE-- License #308195
Home Details
Home Type
- Single Family
Est. Annual Taxes
- $2,853
Year Built
- Built in 1996
Lot Details
- 10,454 Sq Ft Lot
- Gentle Sloping Lot
HOA Fees
- $67 Monthly HOA Fees
Parking
- 3 Car Attached Garage
Home Design
- Brick Exterior Construction
- Permanent Foundation
- Frame Construction
- Pitched Roof
- Shingle Roof
- Vinyl Siding
Interior Spaces
- 2,657 Sq Ft Home
- 2-Story Property
- Built-In Features
- Tray Ceiling
- Ceiling Fan
- 1 Fireplace
- Storage
- Mountain Views
Kitchen
- Gas Cooktop
- <<microwave>>
- Dishwasher
- Kitchen Island
Flooring
- Wood
- Carpet
- Tile
Bedrooms and Bathrooms
- 3 Bedrooms
- Split Bedroom Floorplan
- Walk-In Closet
- Soaking Tub
- Walk-in Shower
Laundry
- Laundry Room
- Laundry on main level
Outdoor Features
- Deck
- Covered patio or porch
Utilities
- Central Heating and Cooling System
Community Details
- Association fees include snow removal
- Royal Oaks Subdivision
Listing and Financial Details
- Tax Lot 328
- Assessor Parcel Number 068h I 059.00
Ownership History
Purchase Details
Purchase Details
Home Financials for this Owner
Home Financials are based on the most recent Mortgage that was taken out on this home.Purchase Details
Purchase Details
Purchase Details
Purchase Details
Similar Homes in Maryville, TN
Home Values in the Area
Average Home Value in this Area
Purchase History
| Date | Type | Sale Price | Title Company |
|---|---|---|---|
| Quit Claim Deed | -- | None Listed On Document | |
| Administrators Deed | $405,000 | None Listed On Document | |
| Deed | $192,500 | -- | |
| Warranty Deed | $149,000 | -- | |
| Warranty Deed | $249,900 | -- | |
| Warranty Deed | $34,900 | -- |
Mortgage History
| Date | Status | Loan Amount | Loan Type |
|---|---|---|---|
| Previous Owner | $40,000 | No Value Available |
Property History
| Date | Event | Price | Change | Sq Ft Price |
|---|---|---|---|---|
| 07/08/2025 07/08/25 | Pending | -- | -- | -- |
| 07/05/2025 07/05/25 | For Sale | $654,700 | +61.7% | $234 / Sq Ft |
| 09/07/2023 09/07/23 | Sold | $405,000 | -4.7% | $152 / Sq Ft |
| 08/07/2023 08/07/23 | Pending | -- | -- | -- |
| 07/28/2023 07/28/23 | For Sale | $425,000 | -- | $160 / Sq Ft |
Tax History Compared to Growth
Tax History
| Year | Tax Paid | Tax Assessment Tax Assessment Total Assessment is a certain percentage of the fair market value that is determined by local assessors to be the total taxable value of land and additions on the property. | Land | Improvement |
|---|---|---|---|---|
| 2024 | $3,568 | $115,475 | $25,000 | $90,475 |
| 2023 | $3,568 | $115,475 | $25,000 | $90,475 |
| 2022 | $2,854 | $60,200 | $10,000 | $50,200 |
| 2021 | $2,854 | $60,200 | $10,000 | $50,200 |
| 2020 | $2,854 | $60,200 | $10,000 | $50,200 |
| 2019 | $2,854 | $60,200 | $10,000 | $50,200 |
| 2018 | $2,552 | $53,850 | $8,750 | $45,100 |
| 2017 | $2,552 | $53,850 | $8,750 | $45,100 |
| 2016 | $2,499 | $53,850 | $8,750 | $45,100 |
| 2015 | $2,326 | $53,850 | $8,750 | $45,100 |
| 2014 | $2,811 | $53,850 | $8,750 | $45,100 |
| 2013 | $2,811 | $65,050 | $0 | $0 |
Agents Affiliated with this Home
-
Dave Corum
D
Seller's Agent in 2025
Dave Corum
The Ferguson Company
(865) 250-6063
4 in this area
89 Total Sales
-
Brian Patty
B
Seller Co-Listing Agent in 2025
Brian Patty
The Ferguson Company
(865) 254-4668
2 in this area
59 Total Sales
-
Kathy May-Martin

Seller's Agent in 2023
Kathy May-Martin
Crye-Leike
(865) 603-7230
1 in this area
360 Total Sales
-
A
Buyer's Agent in 2023
A NON-MEMBER
--NON-MEMBER OFFICE--
Map
Source: River Counties Association of REALTORS®
MLS Number: 20236535
APN: 068H-I-059.00
- 4411 Legends Way Unit I
- 1012 Saint Johns Dr
- 1018 Saint Johns Dr
- 716 Devictor Dr
- 1026 Saint Johns Dr
- 2001 Highland Rd
- 525 Cherokee Heights Dr
- 1919 Smokemont Dr
- 1053 Saint Johns Dr
- 1904 Smokemont Dr
- 4875 Masters Dr
- 4915 Masters Dr
- 623 Cherokee Heights Dr
- 3916 Legends Way
- 712 Sandpiper St
- 103 Sundance Rd
- 2929 Innisbrook Dr
- 720 Sandpiper St
- 804 Spring Creek St
- 217 Sand Hills Dr
