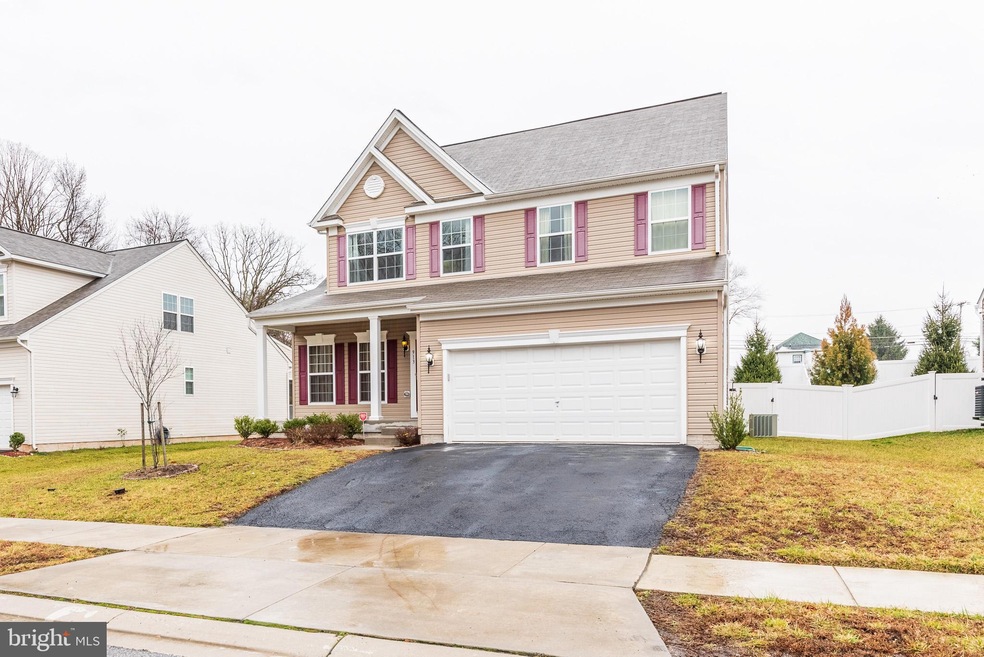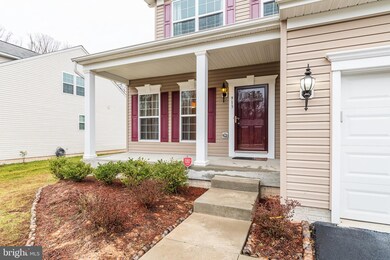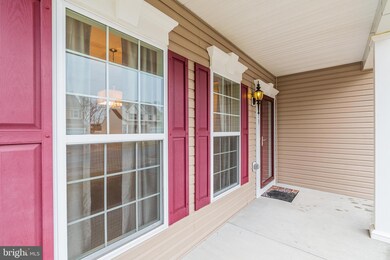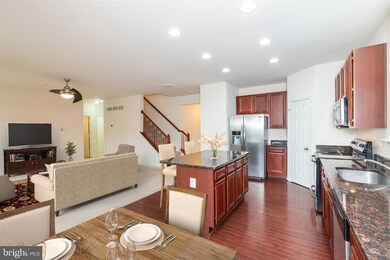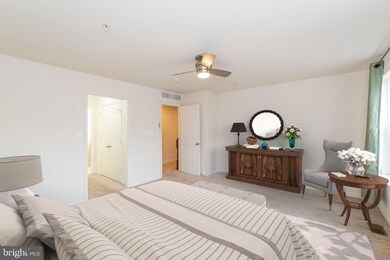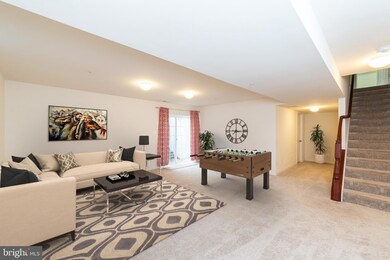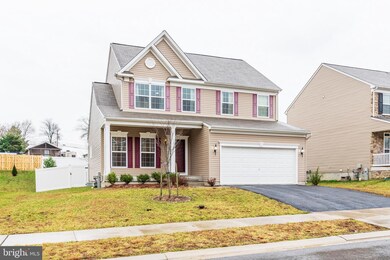
Highlights
- Open Floorplan
- Recreation Room
- Main Floor Bedroom
- Colonial Architecture
- Wood Flooring
- Attic
About This Home
As of May 2020This almost-new colonial is the Augusta model. As you enter the home you are greeted by hardwood floors and neutral paint in the foyer, with the formal dining room boasting detailed molding. The large eat-in kitchen features hardwood floors, granite counters, stainless steel appliances and a center island breakfast bar with an exit to the large rear patio. The open family room is spacious and makes entertaining a breeze. A mudroom and bathroom can be found just inside the garage entry door and a 5th bedroom/office complete the space. The upper level features four bedrooms and two full baths. The master suite has two closets and a spa-like master bath with water closet, soaking tub, stall shower and dual sinks. The lower level is finished as well - offering an additional family room, workout room and ample storage. This is a must-see!
Last Agent to Sell the Property
American Premier Realty, LLC License #615729 Listed on: 02/13/2020

Home Details
Home Type
- Single Family
Est. Annual Taxes
- $3,941
Year Built
- Built in 2015
Lot Details
- 8,145 Sq Ft Lot
- Cul-De-Sac
- Back Yard Fenced
- Landscaped
- Sprinkler System
- Property is in very good condition
- Property is zoned R1COS
HOA Fees
- $28 Monthly HOA Fees
Parking
- 2 Car Attached Garage
- 2 Open Parking Spaces
- Front Facing Garage
- Driveway
- On-Street Parking
- Off-Street Parking
Home Design
- Colonial Architecture
- Shingle Roof
- Vinyl Siding
Interior Spaces
- Property has 3 Levels
- Open Floorplan
- Crown Molding
- Ceiling height of 9 feet or more
- Ceiling Fan
- Recessed Lighting
- Double Pane Windows
- Window Treatments
- Sliding Doors
- Six Panel Doors
- Mud Room
- Entrance Foyer
- Family Room Off Kitchen
- Formal Dining Room
- Recreation Room
- Utility Room
- Storm Doors
- Attic
Kitchen
- Breakfast Area or Nook
- Eat-In Kitchen
- Electric Oven or Range
- <<builtInMicrowave>>
- Dishwasher
- Stainless Steel Appliances
- Kitchen Island
- Upgraded Countertops
Flooring
- Wood
- Carpet
- Vinyl
Bedrooms and Bathrooms
- En-Suite Primary Bedroom
- En-Suite Bathroom
- Walk-In Closet
- Soaking Tub
- <<tubWithShowerToken>>
- Walk-in Shower
Laundry
- Laundry Room
- Laundry on upper level
- Washer and Dryer Hookup
Partially Finished Basement
- Heated Basement
- Connecting Stairway
- Interior Basement Entry
- Sump Pump
- Rough-In Basement Bathroom
Outdoor Features
- Porch
Schools
- Magnolia Elementary And Middle School
- Joppatowne High School
Utilities
- Forced Air Heating and Cooling System
- Natural Gas Water Heater
- Fiber Optics Available
Listing and Financial Details
- Tax Lot 10
- Assessor Parcel Number 1301380753
Community Details
Overview
- Association fees include common area maintenance
- $42 Other Monthly Fees
- Rogers Ford Home Owners Harford Property Service HOA, Phone Number (410) 939-1500
- Built by Bob Ward
- Rogers Ford Subdivision, Augusta Floorplan
Amenities
- Common Area
Ownership History
Purchase Details
Home Financials for this Owner
Home Financials are based on the most recent Mortgage that was taken out on this home.Purchase Details
Home Financials for this Owner
Home Financials are based on the most recent Mortgage that was taken out on this home.Purchase Details
Home Financials for this Owner
Home Financials are based on the most recent Mortgage that was taken out on this home.Similar Homes in Joppa, MD
Home Values in the Area
Average Home Value in this Area
Purchase History
| Date | Type | Sale Price | Title Company |
|---|---|---|---|
| Deed | $367,500 | Endeavor Title Llc | |
| Deed | $359,900 | Residential T&E Co | |
| Deed | $359,990 | Stewart Title Guaranty Co |
Mortgage History
| Date | Status | Loan Amount | Loan Type |
|---|---|---|---|
| Open | $299,505 | FHA | |
| Closed | $299,145 | FHA | |
| Previous Owner | $353,380 | FHA |
Property History
| Date | Event | Price | Change | Sq Ft Price |
|---|---|---|---|---|
| 11/09/2024 11/09/24 | Rented | $3,200 | 0.0% | -- |
| 11/06/2024 11/06/24 | Under Contract | -- | -- | -- |
| 10/18/2024 10/18/24 | For Rent | $3,200 | 0.0% | -- |
| 05/29/2020 05/29/20 | Sold | $367,500 | -2.0% | $138 / Sq Ft |
| 03/10/2020 03/10/20 | Pending | -- | -- | -- |
| 02/13/2020 02/13/20 | For Sale | $375,000 | +4.2% | $141 / Sq Ft |
| 06/30/2015 06/30/15 | Sold | $359,990 | 0.0% | $173 / Sq Ft |
| 05/14/2015 05/14/15 | Pending | -- | -- | -- |
| 04/30/2015 04/30/15 | For Sale | $359,990 | -- | $173 / Sq Ft |
Tax History Compared to Growth
Tax History
| Year | Tax Paid | Tax Assessment Tax Assessment Total Assessment is a certain percentage of the fair market value that is determined by local assessors to be the total taxable value of land and additions on the property. | Land | Improvement |
|---|---|---|---|---|
| 2024 | $4,098 | $375,967 | $0 | $0 |
| 2023 | $3,853 | $353,500 | $112,100 | $241,400 |
| 2022 | $3,821 | $350,567 | $0 | $0 |
| 2021 | $11,675 | $347,633 | $0 | $0 |
| 2020 | $3,978 | $344,700 | $112,100 | $232,600 |
| 2019 | $3,941 | $341,533 | $0 | $0 |
| 2018 | $3,905 | $338,367 | $0 | $0 |
| 2017 | $3,833 | $335,200 | $0 | $0 |
| 2016 | $140 | $335,200 | $0 | $0 |
| 2015 | $301 | $24,600 | $0 | $0 |
| 2014 | $301 | $24,600 | $0 | $0 |
Agents Affiliated with this Home
-
Dianne Hebert

Seller's Agent in 2024
Dianne Hebert
Weichert, Realtors - Diana Realty
(410) 459-0907
1 in this area
58 Total Sales
-
LA VADIUS PRYOR

Buyer's Agent in 2024
LA VADIUS PRYOR
Long & Foster
(301) 535-2475
15 Total Sales
-
Laura Snyder

Seller's Agent in 2020
Laura Snyder
American Premier Realty, LLC
(410) 375-5779
15 in this area
672 Total Sales
-
Kimberly Peters

Seller Co-Listing Agent in 2020
Kimberly Peters
Cummings & Co Realtors
(443) 286-6478
35 Total Sales
-
Valerie Gatzke

Buyer's Agent in 2020
Valerie Gatzke
Cummings & Co Realtors
(443) 858-0696
86 Total Sales
-
Terri Hill

Seller's Agent in 2015
Terri Hill
Builder Solutions Realty
(443) 306-6967
7 in this area
702 Total Sales
Map
Source: Bright MLS
MLS Number: MDHR243172
APN: 01-380753
- 1008 Trimble Rd
- 413 Rogers Ford Ln
- 512 Magnolia Rd
- 510 Magnolia Rd
- 0 Maryland 152 Unit MDHR2036170
- 215 Joppa Farm Rd
- 703 Brooke Ct
- 622 Falconbridge Dr
- 603A Dembytown Rd
- 231 Joppa Farm Rd
- 222 Staysail Dr
- 216 Staysail Dr
- 603 Red Oak Dr
- 345 Hackley Dr
- 350 Hackley Dr
- 338 Hackley Dr
- 753 Managrass Dr
- 671 Trimble Rd
- 404 Liberty Ct
- 1521 Charlestown Dr
