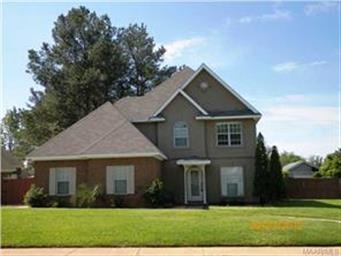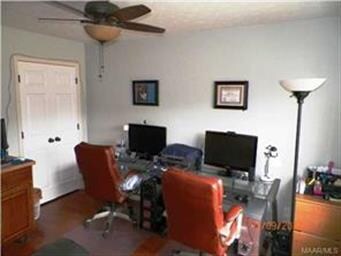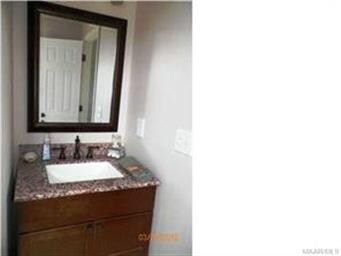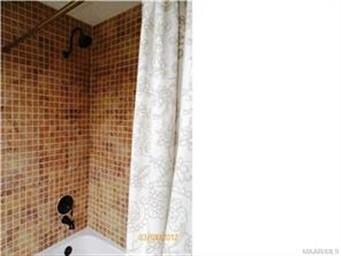
913 Silver Creek Cir Prattville, AL 36066
Highlights
- Mature Trees
- Wood Flooring
- 2 Car Attached Garage
- Daniel Pratt Elementary School Rated A-
- No HOA
- Double Pane Windows
About This Home
As of June 2012Great house in a great location! The owners have spent 2 years updating almost everything. You must see this one. Formal dining room (currently being used as pool room), open kitchen and family room. New granite counter tops. Bar seating. Breakfast room looks out to back yard. Great tile patio. Privacy fence. Master bedroom upstairs. Bath has garden tub and separate tile shower. Other 2 bedrooms share a walk through bath. All new paint, lighting, plumbing fixtures and ceiling fans in 2010. Updated bathrooms in 2010-2011. Fresh dryvit, new windows, fascia and soffit and paint on exterior.
Last Agent to Sell the Property
REMAX Cornerstone Realty License #0053356 Listed on: 03/09/2012

Last Buyer's Agent
Joe Watkins
RE/MAX Tri-Star License #0011200

Home Details
Home Type
- Single Family
Est. Annual Taxes
- $1,432
Year Built
- Built in 1995
Lot Details
- Property is Fully Fenced
- Privacy Fence
- Sprinkler System
- Mature Trees
Home Design
- Brick Exterior Construction
- Slab Foundation
- Stucco Exterior Insulation and Finish Systems
Interior Spaces
- 1,708 Sq Ft Home
- 1.5-Story Property
- Ceiling Fan
- Gas Log Fireplace
- Double Pane Windows
- Window Treatments
- Insulated Doors
- Pull Down Stairs to Attic
- Washer and Dryer Hookup
Kitchen
- Breakfast Bar
- <<selfCleaningOvenToken>>
- Electric Range
- <<microwave>>
- Ice Maker
- Dishwasher
- Disposal
Flooring
- Wood
- Wall to Wall Carpet
- Tile
- Vinyl
Bedrooms and Bathrooms
- 3 Bedrooms
- Walk-In Closet
- Double Vanity
- Garden Bath
- Separate Shower
- Linen Closet In Bathroom
Parking
- 2 Car Attached Garage
- Garage Door Opener
Outdoor Features
- Patio
Schools
- Daniel Pratt Elementary School
- Prattville Junior High School
- Prattville High School
Utilities
- Multiple cooling system units
- Central Heating and Cooling System
- Multiple Heating Units
- Gas Water Heater
- High Speed Internet
- Cable TV Available
Community Details
- No Home Owners Association
Listing and Financial Details
- Assessor Parcel Number 19-06-14-3-001-001-070
Ownership History
Purchase Details
Purchase Details
Home Financials for this Owner
Home Financials are based on the most recent Mortgage that was taken out on this home.Purchase Details
Home Financials for this Owner
Home Financials are based on the most recent Mortgage that was taken out on this home.Similar Homes in Prattville, AL
Home Values in the Area
Average Home Value in this Area
Purchase History
| Date | Type | Sale Price | Title Company |
|---|---|---|---|
| Interfamily Deed Transfer | $40,000 | -- | |
| Warranty Deed | -- | -- | |
| Warranty Deed | -- | -- |
Mortgage History
| Date | Status | Loan Amount | Loan Type |
|---|---|---|---|
| Open | $128,000 | New Conventional | |
| Previous Owner | $141,432 | No Value Available |
Property History
| Date | Event | Price | Change | Sq Ft Price |
|---|---|---|---|---|
| 05/30/2025 05/30/25 | For Sale | $249,999 | 0.0% | $146 / Sq Ft |
| 06/12/2024 06/12/24 | Rented | $1,650 | 0.0% | -- |
| 05/22/2024 05/22/24 | For Rent | $1,650 | +3.4% | -- |
| 06/21/2023 06/21/23 | Rented | $1,595 | 0.0% | -- |
| 05/24/2023 05/24/23 | For Rent | $1,595 | +27.6% | -- |
| 08/29/2016 08/29/16 | Rented | $1,250 | 0.0% | -- |
| 08/29/2016 08/29/16 | For Rent | $1,250 | 0.0% | -- |
| 06/13/2012 06/13/12 | Sold | $160,000 | 0.0% | $94 / Sq Ft |
| 05/14/2012 05/14/12 | Pending | -- | -- | -- |
| 03/09/2012 03/09/12 | For Sale | $160,000 | -- | $94 / Sq Ft |
Tax History Compared to Growth
Tax History
| Year | Tax Paid | Tax Assessment Tax Assessment Total Assessment is a certain percentage of the fair market value that is determined by local assessors to be the total taxable value of land and additions on the property. | Land | Improvement |
|---|---|---|---|---|
| 2024 | $1,432 | $46,200 | $0 | $0 |
| 2023 | $1,368 | $44,140 | $0 | $0 |
| 2022 | $1,246 | $40,180 | $0 | $0 |
| 2021 | $1,127 | $36,340 | $0 | $0 |
| 2020 | $1,066 | $34,380 | $0 | $0 |
| 2019 | $1,060 | $34,180 | $0 | $0 |
| 2018 | $1,035 | $33,400 | $0 | $0 |
| 2017 | $1,093 | $35,260 | $0 | $0 |
| 2015 | $977 | $0 | $0 | $0 |
| 2014 | -- | $32,640 | $6,000 | $26,640 |
| 2013 | -- | $33,020 | $6,400 | $26,620 |
Agents Affiliated with this Home
-
Bonnie Haynes
B
Seller's Agent in 2025
Bonnie Haynes
Camelot Properties LLC.
(334) 233-0262
5 in this area
50 Total Sales
-
Dustin Woodley

Seller's Agent in 2016
Dustin Woodley
Camelot Properties LLC.
(334) 549-6570
9 in this area
87 Total Sales
-
Angie Carter

Seller's Agent in 2012
Angie Carter
RE/MAX
(334) 850-1955
3 in this area
181 Total Sales
-
J
Buyer's Agent in 2012
Joe Watkins
RE/MAX
Map
Source: Montgomery Area Association of REALTORS®
MLS Number: 291179
APN: 19-06-14-3-001-001-070-0
- 912 Running Brook Dr
- 739 Silver Hills Dr
- 425 Sheila Blvd
- 819 Running Brook Dr
- 544 Sheila Blvd
- 616 Sheila Blvd
- 322 Janice St
- 1815 Autumn Ct E
- 1110 Deramus Ct
- 153 Shady Oak Ln
- 808 Winter Place
- 1843 Tara Dr
- 1110 E Main St
- 1681 Rambling Brook Ln
- 309 Poplar St
- 592 Sunset Dr
- 1689 Rambling Brook Ln
- 1228 Mcclain Dr
- 205 Lee Audis Ln
- 242 Lee Audis Ln






