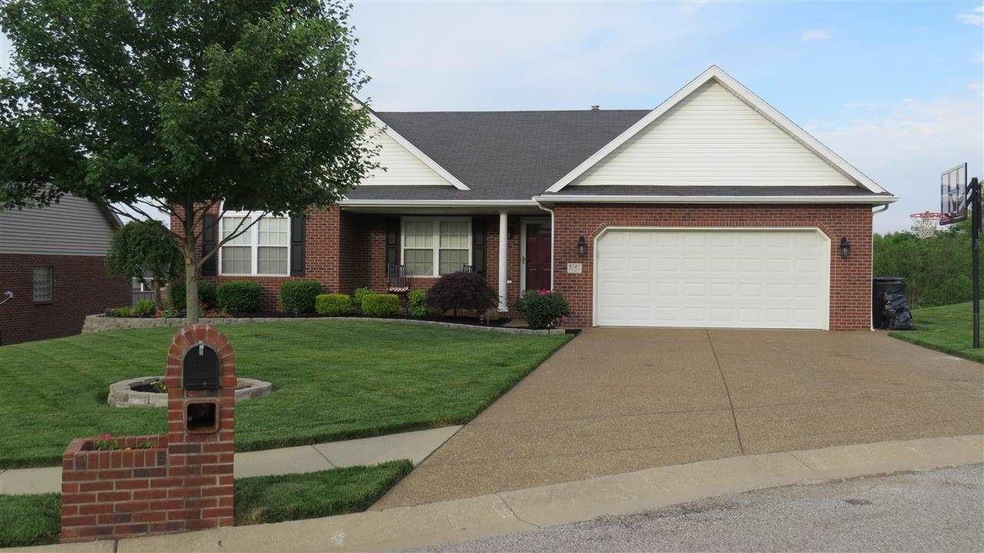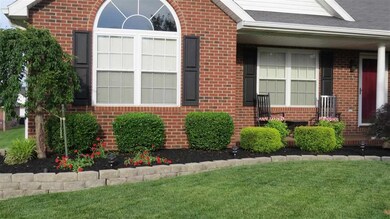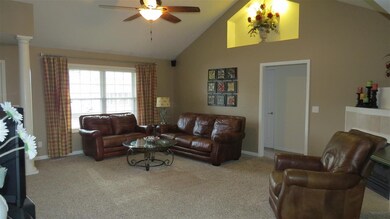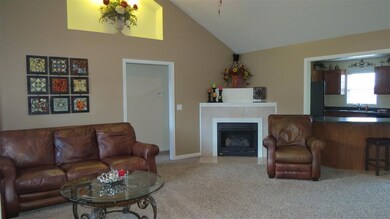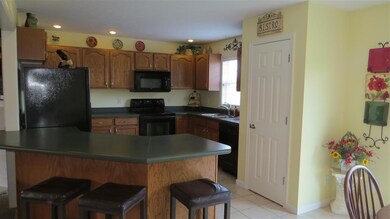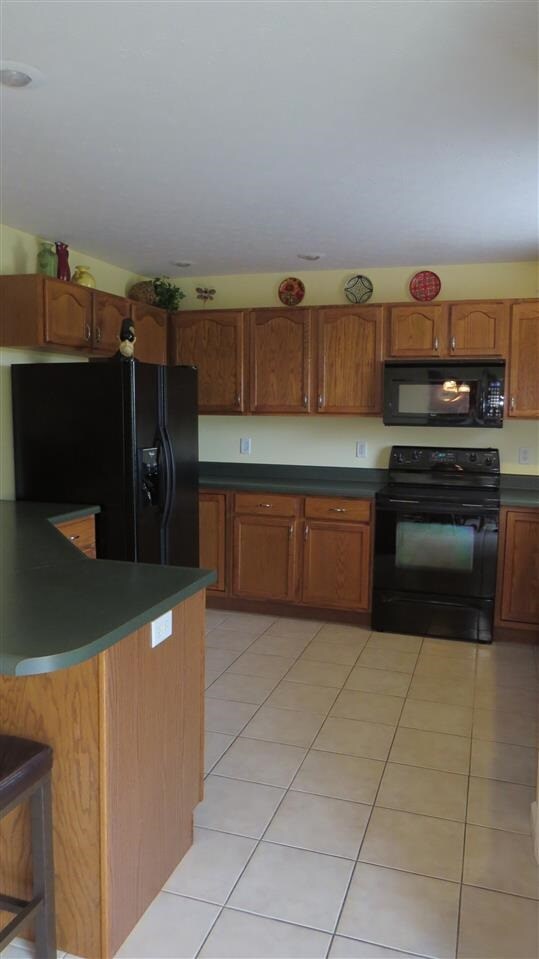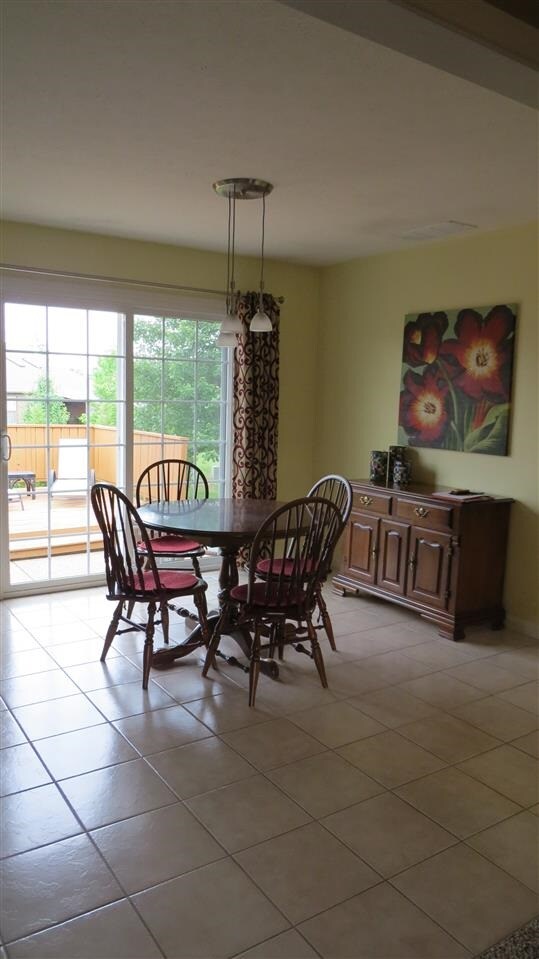
9131 Arbor Grove Ct Evansville, IN 47711
Highlights
- Primary Bedroom Suite
- Living Room with Fireplace
- Ranch Style House
- Open Floorplan
- Vaulted Ceiling
- Backs to Open Ground
About This Home
As of November 2020If you are looking for an immaculate home in like new condition, you have found the one! This all brick 3 bedroom and 2 bath home sits at the end of a cul-de-sac in the popular Clear Creek Village subdivision. This home boasts all new carpet in April 2014 and fresh paint throughout. This home has a split bedroom floor plan that is open throughout the main living area that leads to the eat-in kitchen. In the kitchen you will find lots of cabinet and counter space with a bar top for extra seating. You will love the new patio doors that lead to the massive deck off the back of the home. Perfect for entertaining! All bedrooms have large walk in closets with plenty of storage. Everything in this home is pristine from the professional irrigated landscaping right down to all the updated fixtures. Call to book your showing today!
Home Details
Home Type
- Single Family
Est. Annual Taxes
- $1,305
Year Built
- Built in 2002
Lot Details
- 9,148 Sq Ft Lot
- Lot Dimensions are 69 x 133
- Backs to Open Ground
- Cul-De-Sac
- Landscaped
- Level Lot
- Irrigation
Parking
- 2.5 Car Attached Garage
- Garage Door Opener
Home Design
- Ranch Style House
- Brick Exterior Construction
- Shingle Roof
Interior Spaces
- 1,664 Sq Ft Home
- Open Floorplan
- Tray Ceiling
- Vaulted Ceiling
- Ceiling Fan
- Double Pane Windows
- Living Room with Fireplace
Kitchen
- Eat-In Kitchen
- Breakfast Bar
- Electric Oven or Range
- Laminate Countertops
- Disposal
Flooring
- Carpet
- Tile
Bedrooms and Bathrooms
- 3 Bedrooms
- Primary Bedroom Suite
- Split Bedroom Floorplan
- Walk-In Closet
- 2 Full Bathrooms
- <<tubWithShowerToken>>
Laundry
- Laundry on main level
- Washer and Electric Dryer Hookup
Attic
- Storage In Attic
- Pull Down Stairs to Attic
Basement
- Sump Pump
- Crawl Space
Home Security
- Storm Doors
- Fire and Smoke Detector
Eco-Friendly Details
- Energy-Efficient Windows
- Energy-Efficient Insulation
- Energy-Efficient Doors
Utilities
- Central Air
- High-Efficiency Furnace
- Heating System Uses Gas
- Cable TV Available
Additional Features
- Covered patio or porch
- Suburban Location
Listing and Financial Details
- Assessor Parcel Number 82-04-29-002-764.082-019
Ownership History
Purchase Details
Home Financials for this Owner
Home Financials are based on the most recent Mortgage that was taken out on this home.Purchase Details
Home Financials for this Owner
Home Financials are based on the most recent Mortgage that was taken out on this home.Purchase Details
Home Financials for this Owner
Home Financials are based on the most recent Mortgage that was taken out on this home.Similar Homes in Evansville, IN
Home Values in the Area
Average Home Value in this Area
Purchase History
| Date | Type | Sale Price | Title Company |
|---|---|---|---|
| Warranty Deed | -- | Oreman Waston Land Title | |
| Warranty Deed | -- | Lockyear Title | |
| Warranty Deed | -- | None Available |
Mortgage History
| Date | Status | Loan Amount | Loan Type |
|---|---|---|---|
| Open | $185,155 | New Conventional | |
| Previous Owner | $144,000 | New Conventional | |
| Previous Owner | $111,000 | New Conventional | |
| Previous Owner | $10,500 | Credit Line Revolving | |
| Previous Owner | $119,500 | New Conventional | |
| Previous Owner | $120,800 | New Conventional | |
| Previous Owner | $25,000 | Future Advance Clause Open End Mortgage |
Property History
| Date | Event | Price | Change | Sq Ft Price |
|---|---|---|---|---|
| 07/19/2025 07/19/25 | Pending | -- | -- | -- |
| 07/17/2025 07/17/25 | For Sale | $270,000 | +38.5% | $168 / Sq Ft |
| 11/13/2020 11/13/20 | Sold | $194,900 | 0.0% | $117 / Sq Ft |
| 10/02/2020 10/02/20 | Pending | -- | -- | -- |
| 10/01/2020 10/01/20 | For Sale | $194,900 | +21.8% | $117 / Sq Ft |
| 07/25/2014 07/25/14 | Sold | $160,000 | -0.6% | $96 / Sq Ft |
| 06/18/2014 06/18/14 | Pending | -- | -- | -- |
| 06/09/2014 06/09/14 | For Sale | $160,900 | -- | $97 / Sq Ft |
Tax History Compared to Growth
Tax History
| Year | Tax Paid | Tax Assessment Tax Assessment Total Assessment is a certain percentage of the fair market value that is determined by local assessors to be the total taxable value of land and additions on the property. | Land | Improvement |
|---|---|---|---|---|
| 2024 | $2,358 | $232,000 | $21,300 | $210,700 |
| 2023 | $2,360 | $237,800 | $21,900 | $215,900 |
| 2022 | $2,353 | $224,200 | $21,900 | $202,300 |
| 2021 | $1,914 | $184,700 | $21,900 | $162,800 |
| 2020 | $1,575 | $165,200 | $21,900 | $143,300 |
| 2019 | $1,592 | $167,000 | $21,900 | $145,100 |
| 2018 | $1,598 | $168,700 | $21,900 | $146,800 |
| 2017 | $1,535 | $164,700 | $21,900 | $142,800 |
| 2016 | $1,406 | $158,000 | $22,000 | $136,000 |
| 2014 | $1,352 | $154,600 | $22,000 | $132,600 |
| 2013 | -- | $147,200 | $22,000 | $125,200 |
Agents Affiliated with this Home
-
Aaron Luttrull

Seller's Agent in 2025
Aaron Luttrull
Schuler Bauer Real Estate
(812) 779-6273
159 Total Sales
-
Trae Dauby

Buyer's Agent in 2025
Trae Dauby
Dauby Real Estate
(812) 213-4859
1,527 Total Sales
-
Mitch Schulz

Seller's Agent in 2020
Mitch Schulz
Weichert Realtors-The Schulz Group
(812) 499-6617
343 Total Sales
-
K
Buyer's Agent in 2020
Kathleen Fischer
F.C. TUCKER EMGE
-
Amber Schreiber

Seller's Agent in 2014
Amber Schreiber
F.C. TUCKER EMGE
(812) 568-5003
107 Total Sales
-
Carolyn McClintock

Buyer's Agent in 2014
Carolyn McClintock
F.C. TUCKER EMGE
(812) 457-6281
558 Total Sales
Map
Source: Indiana Regional MLS
MLS Number: 201423317
APN: 82-04-29-002-764.082-019
- 411 Sterchi Dr
- 9040 Clear Creek Dr
- 631 Lancelot Dr
- 509 Mount Ashley Rd
- 8929 Southport Dr
- 8511 Carrington Dr
- 8508 Carrington Dr
- 643 Belmont Dr
- 537 W Mount Pleasant Rd
- 10112 Horseshoe Bend Way Unit 25
- 600 Whitetail Ct
- 1001 Triple Crown Dr
- 1009 Triple Crown Dr Unit 49
- 8122 Larch Ln
- 1017 Triple Crown Dr
- 1029 Triple Crown Dr Unit 47
- 412 Gun Powder Ln
- 1033 Triple Crown Dr
- 1132 Horseshoe Bend Dr
- 1049 Triple Crown Dr Unit 45
