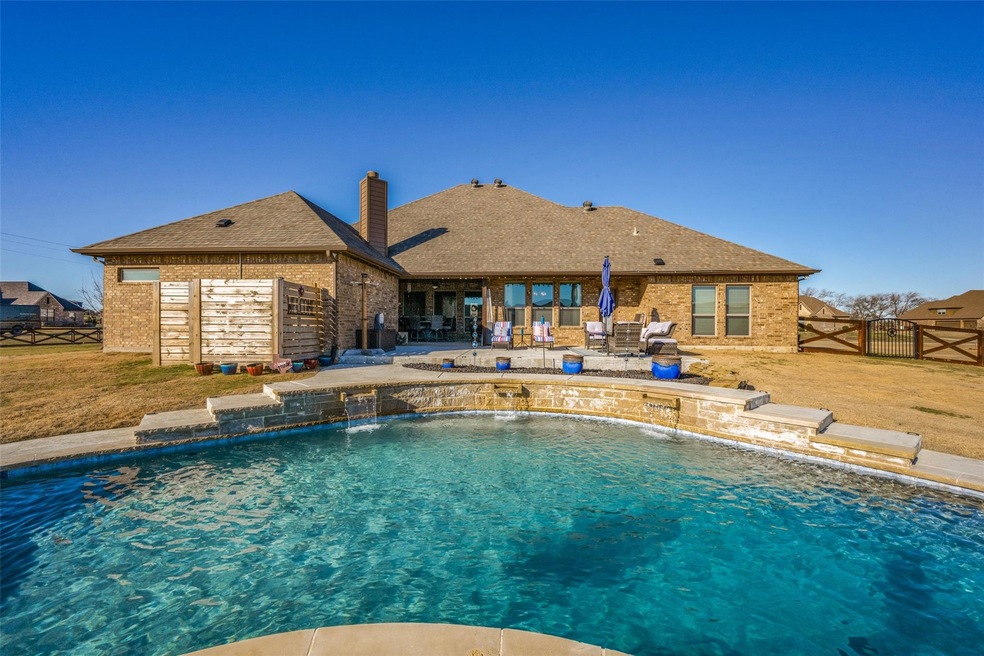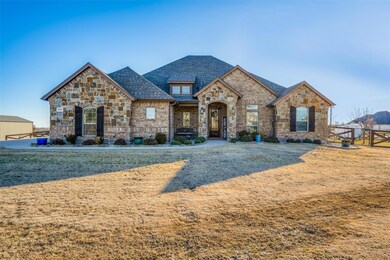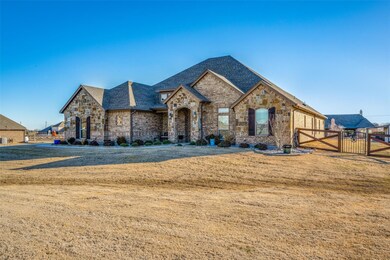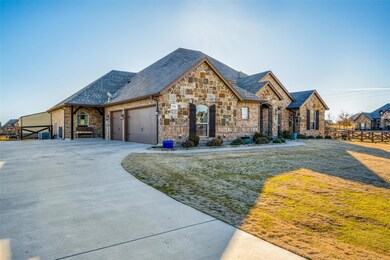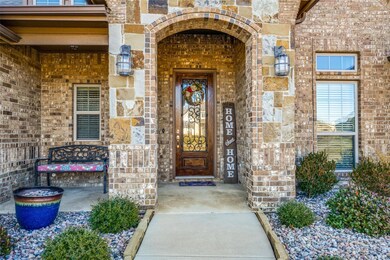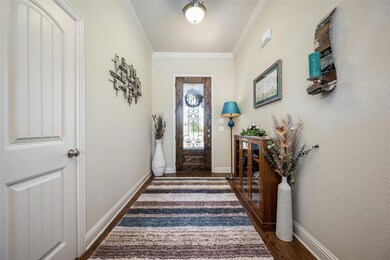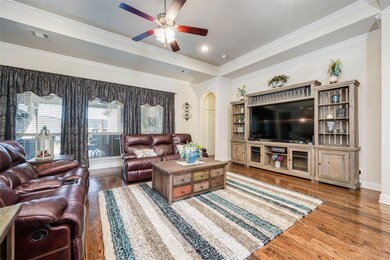
9131 Iron Mountain Trail Justin, TX 76247
Highlights
- In Ground Pool
- Deck
- Wood Flooring
- 1.02 Acre Lot
- Outdoor Fireplace
- Corner Lot
About This Home
As of August 2024Your opportunity to be a part of Justin’s Avery Ranch! Located in the highly sought after NWISD! Country Living minutes from everything! Fully fenced custom home on over 1 acre offers a resort style pool, fire pit communal area and an insulated shop for hobbyists and mechanics alike. Immaculately maintained home with all the bells and whistles, Hardwood flooring, wood-look ceramic in the wet areas and plush carpet. The Granite & Stainless kitchen provides tons of cabinet space. Upgrades include hand-scraped hardwood floors, herringbone pattern backsplash, coffee bar, office nook, tiered ceilings, crown moulding throughout, and so much more! Outdoor fireplace under the covered porch for year-round entertaining or a firepit under the stars, it's your choice! Minutes from Justin and a convenient drive to Denton, Fort Worth and numerous major employers. Don't miss the chance to live the lifestyle afforded by this amazing Texas ranch style home! Open house Saturday, Feb 3rd, 2-4pm
Last Agent to Sell the Property
Century 21 Mike Bowman, Inc. Brokerage Phone: 817-354-7653 License #0572204 Listed on: 01/31/2024

Home Details
Home Type
- Single Family
Est. Annual Taxes
- $8,731
Year Built
- Built in 2016
Lot Details
- 1.02 Acre Lot
- Private Entrance
- Wrought Iron Fence
- Wood Fence
- Aluminum or Metal Fence
- Landscaped
- Corner Lot
- Sprinkler System
- Back Yard
HOA Fees
- $29 Monthly HOA Fees
Parking
- 3 Car Attached Garage
- Side Facing Garage
- Garage Door Opener
- Driveway
Home Design
- Slab Foundation
- Composition Roof
Interior Spaces
- 2,827 Sq Ft Home
- 1-Story Property
- Wood Burning Fireplace
- Raised Hearth
- Stone Fireplace
- Washer and Electric Dryer Hookup
Kitchen
- Electric Oven
- Electric Cooktop
- <<microwave>>
- Dishwasher
- Disposal
Flooring
- Wood
- Carpet
- Ceramic Tile
Bedrooms and Bathrooms
- 4 Bedrooms
Home Security
- Security System Owned
- Fire and Smoke Detector
Eco-Friendly Details
- Energy-Efficient Appliances
- Energy-Efficient Construction
- Energy-Efficient HVAC
- Energy-Efficient Lighting
- Energy-Efficient Insulation
- Energy-Efficient Doors
Pool
- In Ground Pool
- Gunite Pool
Outdoor Features
- Deck
- Covered patio or porch
- Outdoor Fireplace
- Fire Pit
- Exterior Lighting
- Rain Gutters
Schools
- Justin Elementary School
- Northwest High School
Utilities
- Central Heating and Cooling System
- Electric Water Heater
- Aerobic Septic System
- High Speed Internet
- Cable TV Available
Community Details
- Association fees include management
- 4Sight Property Association
- Avery Ranch Subdivision
Listing and Financial Details
- Legal Lot and Block 20 / 6
- Assessor Parcel Number R656189
Ownership History
Purchase Details
Home Financials for this Owner
Home Financials are based on the most recent Mortgage that was taken out on this home.Purchase Details
Home Financials for this Owner
Home Financials are based on the most recent Mortgage that was taken out on this home.Purchase Details
Home Financials for this Owner
Home Financials are based on the most recent Mortgage that was taken out on this home.Similar Homes in Justin, TX
Home Values in the Area
Average Home Value in this Area
Purchase History
| Date | Type | Sale Price | Title Company |
|---|---|---|---|
| Deed | -- | Trinity Title | |
| Vendors Lien | -- | None Available | |
| Vendors Lien | -- | None Available |
Mortgage History
| Date | Status | Loan Amount | Loan Type |
|---|---|---|---|
| Open | $636,000 | New Conventional | |
| Previous Owner | $440,000 | Credit Line Revolving | |
| Previous Owner | $365,800 | New Conventional | |
| Previous Owner | $379,050 | New Conventional | |
| Previous Owner | $283,200 | Construction |
Property History
| Date | Event | Price | Change | Sq Ft Price |
|---|---|---|---|---|
| 08/09/2024 08/09/24 | Sold | -- | -- | -- |
| 06/21/2024 06/21/24 | Pending | -- | -- | -- |
| 06/02/2024 06/02/24 | Price Changed | $814,995 | -1.2% | $288 / Sq Ft |
| 05/15/2024 05/15/24 | For Sale | $824,900 | 0.0% | $292 / Sq Ft |
| 05/12/2024 05/12/24 | Pending | -- | -- | -- |
| 04/17/2024 04/17/24 | Price Changed | $824,900 | -0.6% | $292 / Sq Ft |
| 02/19/2024 02/19/24 | Price Changed | $829,900 | -1.8% | $294 / Sq Ft |
| 02/12/2024 02/12/24 | Price Changed | $844,900 | -1.7% | $299 / Sq Ft |
| 02/01/2024 02/01/24 | For Sale | $859,900 | -- | $304 / Sq Ft |
Tax History Compared to Growth
Tax History
| Year | Tax Paid | Tax Assessment Tax Assessment Total Assessment is a certain percentage of the fair market value that is determined by local assessors to be the total taxable value of land and additions on the property. | Land | Improvement |
|---|---|---|---|---|
| 2024 | $9,800 | $750,492 | $0 | $0 |
| 2023 | $7,626 | $682,265 | $222,156 | $538,844 |
| 2022 | $9,255 | $620,241 | $166,617 | $510,383 |
| 2021 | $8,964 | $530,000 | $124,407 | $405,593 |
| 2020 | $7,958 | $483,659 | $111,078 | $372,581 |
| 2019 | $7,789 | $454,000 | $111,078 | $342,922 |
| 2018 | $7,214 | $417,513 | $111,078 | $306,435 |
| 2017 | $3,899 | $229,212 | $111,078 | $118,134 |
| 2016 | $1,511 | $88,862 | $88,862 | $0 |
| 2015 | -- | $52,429 | $52,429 | $0 |
Agents Affiliated with this Home
-
Tom White

Seller's Agent in 2024
Tom White
Century 21 Mike Bowman, Inc.
(682) 225-7573
1 in this area
112 Total Sales
-
Connor Taggart
C
Buyer's Agent in 2024
Connor Taggart
Keller Williams Realty-FM
(817) 966-3559
1 in this area
25 Total Sales
Map
Source: North Texas Real Estate Information Systems (NTREIS)
MLS Number: 20519301
APN: R656189
- 13410 Kira Ln
- 9410 Tay Ln
- 13401 Moorhouse Way
- 15619 Cessna Rd
- 13861 James Ranch Ct
- 12930 Velvet View Ct
- 13830 Melissa Ct
- 13801 Melissa Ct
- 8425 Peach St
- 8421 Peach St
- 8417 Peach St
- 8412 Peach St
- 8408 Peach St
- 8780 Treeline Pkwy
- 16205 S County Line Rd
- 8752 Treeline
- 8717 Acorn Ave
- 8732 Treeline Pkwy
- 8725 Acorn Ave
- 8805 Acorn Ave
