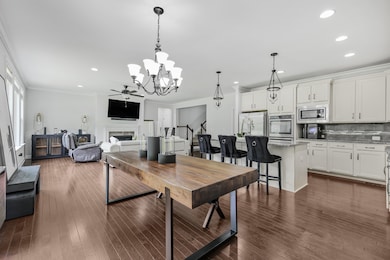
9133 Macauley Ln Nolensville, TN 37135
Estimated payment $4,762/month
Highlights
- Clubhouse
- Community Pool
- Porch
- Contemporary Architecture
- Double Oven
- 2 Car Attached Garage
About This Home
Welcome to this immaculate home in the desirable Burkitt Place community! Designed for both comfort and functionality, this meticulously maintained residence features an open floor plan filled with natural light. The spacious chef's kitchen is equipped with granite countertops, stainless steel appliances, a large island, and abundant cabinet space—perfect for everyday cooking and entertaining. Throughout the home, you’ll find pristine hardwood floors and elegant fixtures. The inviting living room boasts a cozy fireplace, while the dining area is ideal for gatherings with family and friends. Need a quiet place to work or host private meetings? The dedicated home office offers the perfect space for productivity and focus. Upstairs, a Jack & Jill bathroom connects two generously sized bedrooms, and the large bonus room offers endless possibilities: whether as a media room, playroom, or fitness area. The private primary suite is a true retreat, featuring a spa-like bathroom with double vanities, a soaking tub, a separate shower, and a spacious walk-in closet. Step outside to enjoy the serene back patio, complete with a mature tree line ideal for relaxing or outdoor entertaining. Additional highlights include a two-car garage, a laundry room with built-in storage, and smart home features for modern convenience. Residents of Burkitt Place enjoy exceptional community amenities, including a swimming pool, scenic walking trails, and nearby shops and restaurants within walking distance. This home offers the perfect blend of style, space, and location, ready to welcome you!
Listing Agent
Compass RE Brokerage Phone: 6155407185 License #348057 Listed on: 07/19/2025

Home Details
Home Type
- Single Family
Est. Annual Taxes
- $3,855
Year Built
- Built in 2015
Lot Details
- 8,276 Sq Ft Lot
- Lot Dimensions are 58 x 131
HOA Fees
- $66 Monthly HOA Fees
Parking
- 2 Car Attached Garage
Home Design
- Contemporary Architecture
- Brick Exterior Construction
Interior Spaces
- 3,317 Sq Ft Home
- Property has 1 Level
- Ceiling Fan
- Gas Fireplace
- Storage
- Crawl Space
Kitchen
- Double Oven
- Microwave
- Dishwasher
- Disposal
Flooring
- Carpet
- Tile
Bedrooms and Bathrooms
- 4 Bedrooms | 2 Main Level Bedrooms
- Walk-In Closet
- 3 Full Bathrooms
Accessible Home Design
- Exterior Wheelchair Lift
Outdoor Features
- Patio
- Porch
Schools
- Henry C. Maxwell Elementary School
- Thurgood Marshall Middle School
- Cane Ridge High School
Utilities
- Cooling Available
- Central Heating
- Heating System Uses Natural Gas
Listing and Financial Details
- Assessor Parcel Number 186040A48900CO
Community Details
Overview
- Burkitt Place Subdivision
Amenities
- Clubhouse
Recreation
- Community Pool
Map
Home Values in the Area
Average Home Value in this Area
Tax History
| Year | Tax Paid | Tax Assessment Tax Assessment Total Assessment is a certain percentage of the fair market value that is determined by local assessors to be the total taxable value of land and additions on the property. | Land | Improvement |
|---|---|---|---|---|
| 2024 | $3,855 | $131,925 | $21,500 | $110,425 |
| 2023 | $3,855 | $131,925 | $21,500 | $110,425 |
| 2022 | $4,997 | $131,925 | $21,500 | $110,425 |
| 2021 | $3,896 | $131,925 | $21,500 | $110,425 |
| 2020 | $4,108 | $108,450 | $20,000 | $88,450 |
| 2019 | $2,988 | $108,450 | $20,000 | $88,450 |
Property History
| Date | Event | Price | Change | Sq Ft Price |
|---|---|---|---|---|
| 07/19/2025 07/19/25 | For Sale | $789,900 | +106.7% | $238 / Sq Ft |
| 05/29/2015 05/29/15 | Sold | $382,102 | -5.6% | $115 / Sq Ft |
| 05/01/2015 05/01/15 | Pending | -- | -- | -- |
| 03/03/2015 03/03/15 | For Sale | $404,900 | -- | $122 / Sq Ft |
Purchase History
| Date | Type | Sale Price | Title Company |
|---|---|---|---|
| Quit Claim Deed | -- | None Listed On Document | |
| Quit Claim Deed | -- | Logos Realty Closing Services | |
| Warranty Deed | $455,000 | Midtown Title Llc | |
| Warranty Deed | $382,102 | Stewart Title Company |
Mortgage History
| Date | Status | Loan Amount | Loan Type |
|---|---|---|---|
| Previous Owner | $504,700 | Balloon | |
| Previous Owner | $441,849 | FHA |
Similar Homes in Nolensville, TN
Source: Realtracs
MLS Number: 2943590
APN: 186-04-0A-489-00
- 2158 Kirkwall Dr
- 420 Marlowe Ct
- 2141 Kirkwall Dr
- 3216 Saltville Alley
- 4142 Alva Ln
- 4154 Alva Ln
- 2126 Kirkwall Dr
- 4133 Alva Ln
- 1321 Duns Ln
- 747 Westcott Ln
- 4082 Liberton Way
- 168 Whitney Park Dr
- 4068 Liberton Way
- 4226 Dysant Alley
- 4085 Liberton Way
- 2213 Kirkwall Dr
- 4806 Kintore Dr
- 4033 Liberton Way
- 1144 Frewin St
- 9021 Macauley Ln
- 4142 Alva Ln
- 4079 Liberton Way
- 6944 Burkitt Rd
- 230 Ben Hill Dr
- 831 Westcott Ln
- 8408 Danbrook Dr
- 141 Burkitt Commons Ave
- 1011 Vida Way Unit 203
- 1015 Gant Hill Dr
- 482 Portsdale Dr Unit 17
- 465 Portsdale Dr
- 443 Portsdale Dr
- 720 Stonecastle Place
- 133 Lenham Dr
- 7024 Legacy Dr
- 7332 Autumn Crossing Way
- 3261 Longstalk Rd
- 8702 Ambonnay Dr
- 9272 Thomason Trail
- 7324 Autumn Crossing Way






