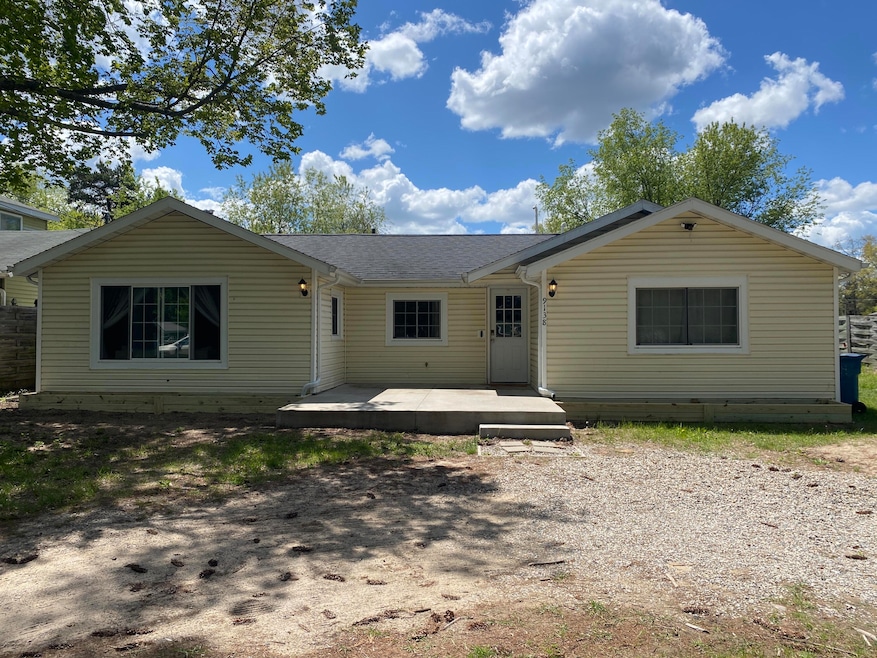9138 Michigan Ave St. Helen, MI 48656
Estimated payment $1,056/month
Highlights
- Ranch Style House
- Living Room
- Dining Room
- No HOA
- Forced Air Heating System
About This Lot
Escape to your up-north retreat in this spacious 4-bedroom, 2-bathroom home located less than 5 minutes to downtown St. Helen amenities, Lake St. Helen boat launches and public access, trailheads for ORV/Snowmobiles. Easy access to I-75 (Exit 222). Quiet, residential neighborhood with year-round residents and vacationers Whether you're seeking year-round living or a weekend getaway, this property offers the perfect blend of comfort and convenience.
Listing Agent
RE/MAX of Higgins Lake Brokerage Email: info@higginslakeinfo.com License #6501398208 Listed on: 05/28/2025

Co-Listing Agent
Team Babcock
RE/MAX of Higgins Lake Brokerage Email: info@higginslakeinfo.com
Property Details
Property Type
- Land
Est. Annual Taxes
- $1,550
Lot Details
- Lot Dimensions are 70 x 140
Home Design
- Ranch Style House
- Slab Foundation
- Frame Construction
- Vinyl Construction Material
Interior Spaces
- 1,400 Sq Ft Home
- Living Room
- Dining Room
- Laundry on main level
Kitchen
- Oven or Range
- Microwave
Bedrooms and Bathrooms
- 4 Bedrooms
- 2 Full Bathrooms
Schools
- Roscommon Elementary School
- Roscommon High School
Utilities
- Forced Air Heating System
- Well
- Septic Tank
- Septic System
Community Details
- No Home Owners Association
- T23n R1w Subdivision
Listing and Financial Details
- Assessor Parcel Number 010-496-401-0000
- Tax Block Sec 27
Map
Home Values in the Area
Average Home Value in this Area
Tax History
| Year | Tax Paid | Tax Assessment Tax Assessment Total Assessment is a certain percentage of the fair market value that is determined by local assessors to be the total taxable value of land and additions on the property. | Land | Improvement |
|---|---|---|---|---|
| 2025 | $1,550 | $59,300 | $0 | $0 |
| 2024 | $470 | $46,800 | $0 | $0 |
| 2023 | $450 | $46,800 | $0 | $0 |
| 2022 | $1,134 | $37,200 | $0 | $0 |
| 2021 | $1,720 | $34,000 | $0 | $0 |
| 2020 | $1,326 | $29,700 | $0 | $0 |
| 2019 | $1,250 | $28,900 | $0 | $0 |
| 2018 | $1,211 | $24,800 | $0 | $0 |
| 2016 | $1,173 | $24,900 | $0 | $0 |
| 2015 | -- | $25,200 | $0 | $0 |
| 2014 | -- | $23,200 | $0 | $0 |
| 2013 | -- | $23,800 | $0 | $0 |
Property History
| Date | Event | Price | Change | Sq Ft Price |
|---|---|---|---|---|
| 07/14/2025 07/14/25 | Price Changed | $174,000 | -2.0% | $124 / Sq Ft |
| 06/24/2025 06/24/25 | Price Changed | $177,500 | -0.8% | $127 / Sq Ft |
| 05/28/2025 05/28/25 | For Sale | $179,000 | -- | $128 / Sq Ft |
Purchase History
| Date | Type | Sale Price | Title Company |
|---|---|---|---|
| Warranty Deed | $130,000 | None Listed On Document | |
| Quit Claim Deed | $21,750 | None Available | |
| Land Contract | $140,000 | None Available | |
| Interfamily Deed Transfer | -- | None Available |
Mortgage History
| Date | Status | Loan Amount | Loan Type |
|---|---|---|---|
| Open | $123,500 | New Conventional |
Source: Water Wonderland Board of REALTORS®
MLS Number: 201834885
APN: 010-496-401-0000
- 9136 N Richfield Ct
- 9247 Sunshine Ct
- 1624 Kennedy Dr
- 1702 Otsego Rd
- 0 En-Da-win
- 1156 Hollywood Dr
- 1853 Muskegon Rd
- 1940 Mullet Ave
- 8702 Center St
- 9583 W Carter Rd
- 1039 Tanglewood Dr
- 1945 1st St
- 1159 Jones Rd
- 000 Sutherby Rd
- 8527 Artesia Beach Rd
- Lot 10 Club Rd
- 9900 Sutherby Rd
- Lot 9 Club Rd
- 1975 Brown St
- 1970 Brown St






