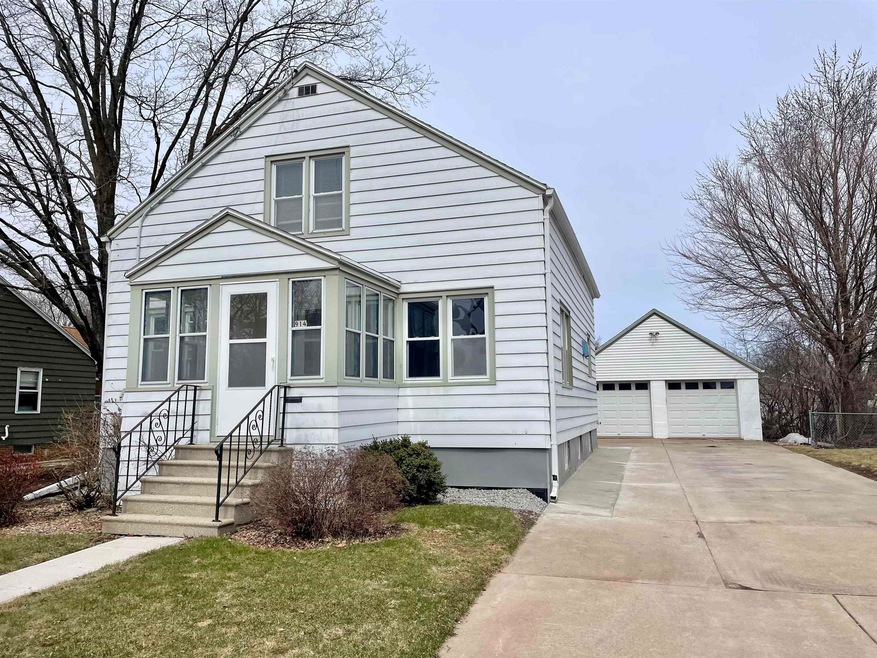
914 Bismarck Ave Oshkosh, WI 54902
Sacred Heart NeighborhoodHighlights
- Main Floor Primary Bedroom
- 2 Car Detached Garage
- Forced Air Heating and Cooling System
- Farmhouse Style Home
About This Home
As of May 2025Well maintained 4 bedroom south side home. Nice sized yard with large 2 car garage and workshop. Full basement which has just had all four walls straitened and braced with warranty. Newer windows and roof. Schedule your showing today!
Last Agent to Sell the Property
Design Realty Brokerage Phone: 920-819-2158 License #90-58008 Listed on: 04/02/2025
Home Details
Home Type
- Single Family
Est. Annual Taxes
- $2,791
Year Built
- Built in 1949
Lot Details
- 9,750 Sq Ft Lot
- Lot Dimensions are 65x150
Home Design
- Farmhouse Style Home
- Block Foundation
- Aluminum Siding
Interior Spaces
- 1,559 Sq Ft Home
- 1.5-Story Property
- Basement Fills Entire Space Under The House
Kitchen
- Oven or Range
- <<microwave>>
Bedrooms and Bathrooms
- 4 Bedrooms
- Primary Bedroom on Main
- 1 Full Bathroom
Parking
- 2 Car Detached Garage
- Driveway
Utilities
- Forced Air Heating and Cooling System
- Heating System Uses Natural Gas
Ownership History
Purchase Details
Home Financials for this Owner
Home Financials are based on the most recent Mortgage that was taken out on this home.Purchase Details
Home Financials for this Owner
Home Financials are based on the most recent Mortgage that was taken out on this home.Purchase Details
Similar Homes in Oshkosh, WI
Home Values in the Area
Average Home Value in this Area
Purchase History
| Date | Type | Sale Price | Title Company |
|---|---|---|---|
| Warranty Deed | $232,000 | None Listed On Document | |
| Deed | $130,000 | Schmitt Title | |
| Deed | $130,000 | Schmitt Title | |
| Interfamily Deed Transfer | -- | None Available |
Mortgage History
| Date | Status | Loan Amount | Loan Type |
|---|---|---|---|
| Open | $7,500 | No Value Available | |
| Open | $227,797 | FHA | |
| Previous Owner | $184,000 | Credit Line Revolving |
Property History
| Date | Event | Price | Change | Sq Ft Price |
|---|---|---|---|---|
| 05/02/2025 05/02/25 | Sold | $232,000 | +5.5% | $149 / Sq Ft |
| 04/25/2025 04/25/25 | Pending | -- | -- | -- |
| 04/02/2025 04/02/25 | For Sale | $219,900 | +69.2% | $141 / Sq Ft |
| 12/31/2024 12/31/24 | Sold | $130,000 | -23.5% | $91 / Sq Ft |
| 11/20/2024 11/20/24 | For Sale | $169,900 | -- | $119 / Sq Ft |
Tax History Compared to Growth
Tax History
| Year | Tax Paid | Tax Assessment Tax Assessment Total Assessment is a certain percentage of the fair market value that is determined by local assessors to be the total taxable value of land and additions on the property. | Land | Improvement |
|---|---|---|---|---|
| 2024 | $2,826 | $163,600 | $27,600 | $136,000 |
| 2023 | $2,391 | $92,100 | $17,200 | $74,900 |
| 2022 | $2,403 | $92,100 | $17,200 | $74,900 |
| 2021 | $2,239 | $92,100 | $17,200 | $74,900 |
| 2020 | $2,209 | $92,100 | $17,200 | $74,900 |
| 2019 | $2,162 | $92,100 | $17,200 | $74,900 |
| 2018 | $2,100 | $92,100 | $17,200 | $74,900 |
| 2017 | $2,165 | $92,100 | $17,200 | $74,900 |
| 2016 | $2,078 | $87,400 | $17,200 | $70,200 |
| 2015 | $2,079 | $87,400 | $17,200 | $70,200 |
| 2014 | $2,083 | $87,400 | $17,200 | $70,200 |
| 2013 | $2,094 | $87,400 | $17,200 | $70,200 |
Agents Affiliated with this Home
-
Jessica Janssen

Seller's Agent in 2025
Jessica Janssen
Design Realty
(920) 819-2158
1 in this area
542 Total Sales
-
Amanda Paulson
A
Buyer's Agent in 2025
Amanda Paulson
Dedrick Homes
(920) 960-3555
1 in this area
5 Total Sales
-
Bob Mathe

Seller's Agent in 2024
Bob Mathe
First Weber, Realtors, Oshkosh
(920) 379-5277
4 in this area
276 Total Sales
-
Dave McClone
D
Buyer's Agent in 2024
Dave McClone
Design Realty
(920) 850-3288
1 in this area
39 Total Sales
Map
Source: REALTORS® Association of Northeast Wisconsin
MLS Number: 50305802
APN: 06-03700100
