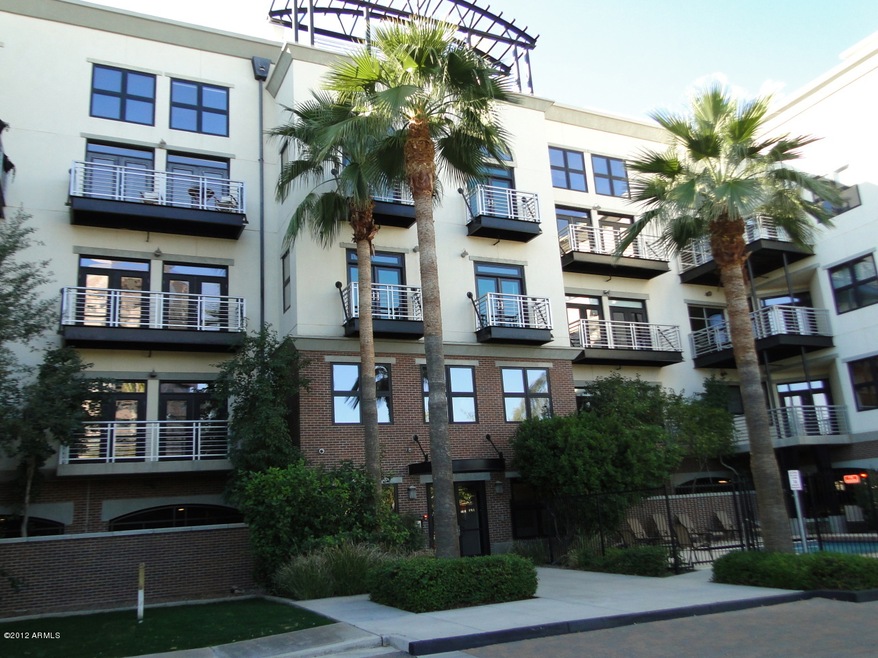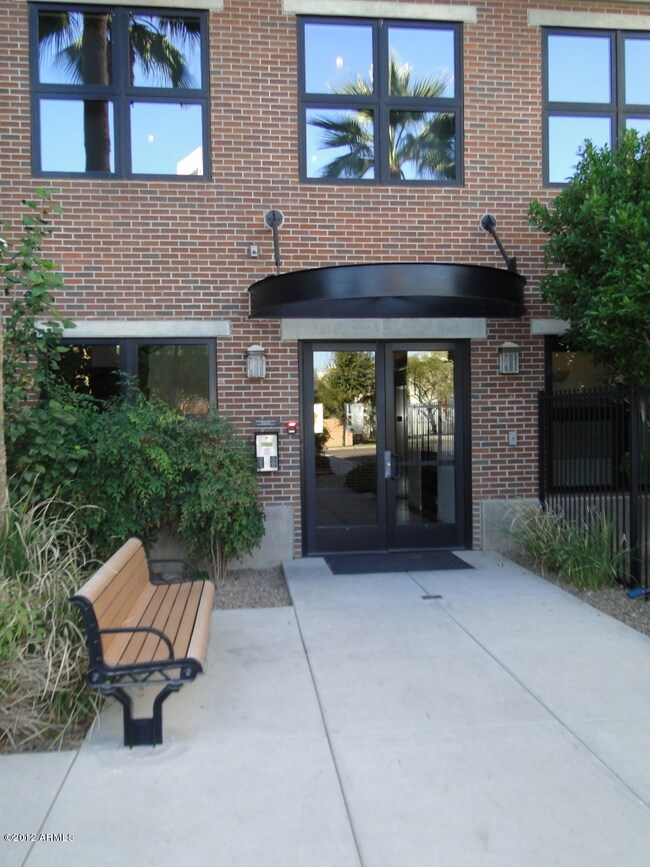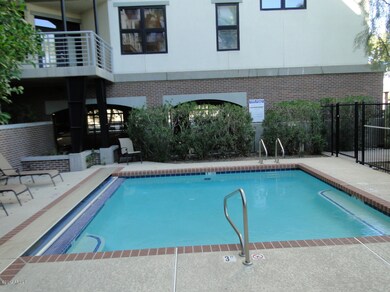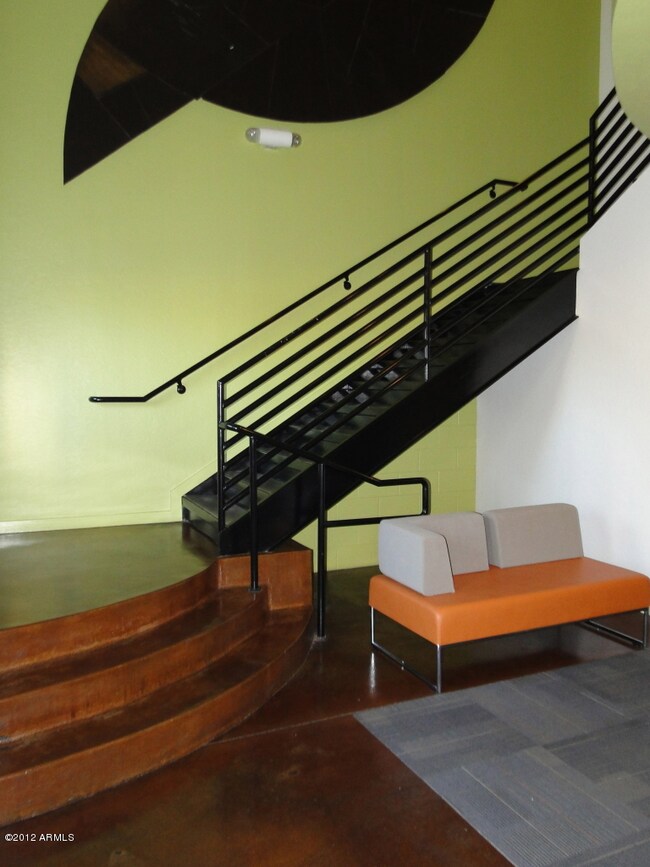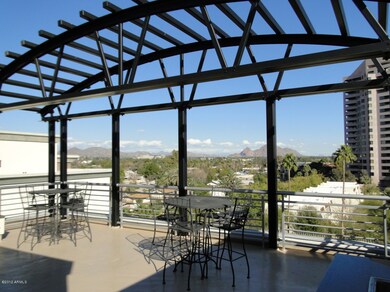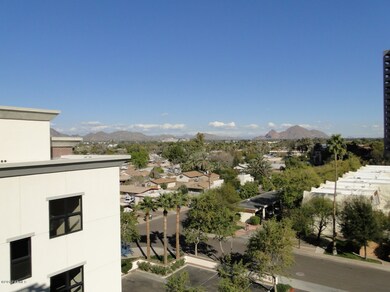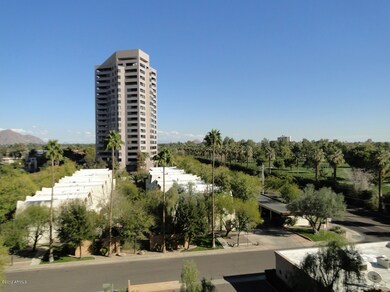
914 E Osborn Rd Unit 208 Phoenix, AZ 85014
Highlights
- Fitness Center
- Gated Parking
- Contemporary Architecture
- Phoenix Coding Academy Rated A
- City Lights View
- Vaulted Ceiling
About This Home
As of April 2022Oh wow! This is a great find! Built for the urban dweller in all of us, this building is nestled in the heart of Phoenix. Just steps from the Phoenix Country Club, a skip to the light rail or a hop to downtown Phoenix, the Biltmore, Scottsdale or the airport! Artisan Lofts on Osborn is a super mid rise building. Stunning views from the rooftop balcony of Camelback, Squaw Peak, and city lights, perfect for a party of a quite evening with a glass of wine. Inside this well constructed building is double drywall, six inch air pockets and super quiet! Gorgeous spiral staircase, huge bedroom area upstairs, open kitchen and even a built in office area. Gleaming floors, soaring ceilings, this place is just sexy and will be perfect for the urban dweller in you! Run to this one, it is a 10++ Loft!
Last Agent to Sell the Property
Brokers Hub Realty, LLC License #BR517934000 Listed on: 02/03/2012
Property Details
Home Type
- Condominium
Est. Annual Taxes
- $1,724
Year Built
- Built in 2001
Lot Details
- Desert faces the front of the property
- Two or More Common Walls
HOA Fees
- $375 Monthly HOA Fees
Parking
- 2 Car Garage
- Tandem Parking
- Garage Door Opener
- Gated Parking
- Assigned Parking
Property Views
- City Lights
- Mountain
Home Design
- Loft
- Contemporary Architecture
- Brick Exterior Construction
- Built-Up Roof
- Block Exterior
- Stucco
Interior Spaces
- 1,308 Sq Ft Home
- 2-Story Property
- Vaulted Ceiling
- Ceiling Fan
Kitchen
- Eat-In Kitchen
- Breakfast Bar
- <<builtInMicrowave>>
- Kitchen Island
Flooring
- Carpet
- Laminate
Bedrooms and Bathrooms
- 1 Bedroom
- Primary Bathroom is a Full Bathroom
- 1.5 Bathrooms
Home Security
Outdoor Features
- Balcony
Location
- Unit is below another unit
- Property is near a bus stop
Schools
- North High School
Utilities
- Refrigerated Cooling System
- Heating Available
- High Speed Internet
- Cable TV Available
Listing and Financial Details
- Tax Lot 208
- Assessor Parcel Number 118-18-122
Community Details
Overview
- Association fees include roof repair, insurance, sewer, ground maintenance, street maintenance, front yard maint, trash, water, roof replacement, maintenance exterior
- Aam Association, Phone Number (602) 288-2674
- High-Rise Condominium
- Built by Artisan
- Artisan Lofts On Osborn Subdivision, Loft Floorplan
Recreation
- Fitness Center
- Heated Community Pool
Security
- Fire Sprinkler System
Ownership History
Purchase Details
Home Financials for this Owner
Home Financials are based on the most recent Mortgage that was taken out on this home.Purchase Details
Home Financials for this Owner
Home Financials are based on the most recent Mortgage that was taken out on this home.Purchase Details
Home Financials for this Owner
Home Financials are based on the most recent Mortgage that was taken out on this home.Purchase Details
Purchase Details
Purchase Details
Home Financials for this Owner
Home Financials are based on the most recent Mortgage that was taken out on this home.Similar Homes in Phoenix, AZ
Home Values in the Area
Average Home Value in this Area
Purchase History
| Date | Type | Sale Price | Title Company |
|---|---|---|---|
| Warranty Deed | $245,000 | Old Republic Title Agency | |
| Cash Sale Deed | $215,000 | Security Title Agency | |
| Special Warranty Deed | -- | Security Title Agency | |
| Quit Claim Deed | -- | None Available | |
| Cash Sale Deed | $152,000 | First American Title Ins Co | |
| Cash Sale Deed | $115,000 | First American Title Ins Co | |
| Warranty Deed | $215,490 | Stewart Title & Trust Phoeni |
Mortgage History
| Date | Status | Loan Amount | Loan Type |
|---|---|---|---|
| Open | $224,000 | New Conventional | |
| Closed | $220,500 | New Conventional | |
| Previous Owner | $168,000 | New Conventional | |
| Previous Owner | $146,799 | Unknown | |
| Previous Owner | $147,380 | New Conventional |
Property History
| Date | Event | Price | Change | Sq Ft Price |
|---|---|---|---|---|
| 07/18/2025 07/18/25 | For Sale | $450,000 | +12.5% | $344 / Sq Ft |
| 04/22/2022 04/22/22 | Sold | $400,000 | 0.0% | $306 / Sq Ft |
| 03/23/2022 03/23/22 | Pending | -- | -- | -- |
| 03/23/2022 03/23/22 | For Sale | $400,000 | +63.3% | $306 / Sq Ft |
| 05/14/2019 05/14/19 | Sold | $245,000 | -4.3% | $187 / Sq Ft |
| 04/11/2019 04/11/19 | Pending | -- | -- | -- |
| 04/02/2019 04/02/19 | Price Changed | $255,900 | -1.5% | $196 / Sq Ft |
| 01/23/2019 01/23/19 | For Sale | $259,900 | 0.0% | $199 / Sq Ft |
| 03/27/2018 03/27/18 | Rented | $1,750 | 0.0% | -- |
| 03/02/2018 03/02/18 | Under Contract | -- | -- | -- |
| 12/04/2017 12/04/17 | For Rent | $1,750 | 0.0% | -- |
| 04/22/2013 04/22/13 | Sold | $215,000 | -11.9% | $164 / Sq Ft |
| 04/01/2013 04/01/13 | Pending | -- | -- | -- |
| 03/22/2013 03/22/13 | Price Changed | $244,000 | -11.3% | $187 / Sq Ft |
| 12/10/2012 12/10/12 | Price Changed | $275,000 | -3.2% | $210 / Sq Ft |
| 12/01/2012 12/01/12 | For Sale | $284,000 | +86.8% | $217 / Sq Ft |
| 04/04/2012 04/04/12 | Sold | $152,000 | -5.0% | $116 / Sq Ft |
| 03/06/2012 03/06/12 | Pending | -- | -- | -- |
| 02/17/2012 02/17/12 | For Sale | $160,000 | 0.0% | $122 / Sq Ft |
| 02/14/2012 02/14/12 | Pending | -- | -- | -- |
| 02/03/2012 02/03/12 | For Sale | $160,000 | -- | $122 / Sq Ft |
Tax History Compared to Growth
Tax History
| Year | Tax Paid | Tax Assessment Tax Assessment Total Assessment is a certain percentage of the fair market value that is determined by local assessors to be the total taxable value of land and additions on the property. | Land | Improvement |
|---|---|---|---|---|
| 2025 | $2,491 | $22,183 | -- | -- |
| 2024 | $2,689 | $21,127 | -- | -- |
| 2023 | $2,689 | $28,280 | $5,650 | $22,630 |
| 2022 | $2,674 | $23,050 | $4,610 | $18,440 |
| 2021 | $2,720 | $22,550 | $4,510 | $18,040 |
| 2020 | $2,651 | $21,350 | $4,270 | $17,080 |
| 2019 | $2,536 | $20,570 | $4,110 | $16,460 |
| 2018 | $2,159 | $19,700 | $3,940 | $15,760 |
| 2017 | $1,964 | $18,300 | $3,660 | $14,640 |
| 2016 | $1,891 | $17,310 | $3,460 | $13,850 |
| 2015 | $1,762 | $17,780 | $3,550 | $14,230 |
Agents Affiliated with this Home
-
Kristi Hinkle

Seller's Agent in 2025
Kristi Hinkle
MCO Realty
(480) 442-0020
71 Total Sales
-
Wayne Beneteau

Seller's Agent in 2022
Wayne Beneteau
HomeSmart
(602) 574-8059
47 Total Sales
-
Michael J. Misheski

Seller's Agent in 2019
Michael J. Misheski
HomeSmart
(480) 272-3055
85 Total Sales
-
Dolores Hrasky
D
Seller's Agent in 2013
Dolores Hrasky
HomeSmart Realty
(480) 444-8576
1 Total Sale
-
Cynthia McNicol
C
Buyer's Agent in 2013
Cynthia McNicol
CORE Choice Realty
(480) 444-7200
20 Total Sales
-
Nicholas Yale

Seller's Agent in 2012
Nicholas Yale
Brokers Hub Realty, LLC
(480) 620-8075
231 Total Sales
Map
Source: Arizona Regional Multiple Listing Service (ARMLS)
MLS Number: 4711228
APN: 118-18-122
- 914 E Osborn Rd Unit 404
- 914 E Osborn Rd Unit 202
- 1006 E Osborn Rd Unit C
- 1040 E Osborn Rd Unit 501
- 1040 E Osborn Rd Unit 1103
- 1040 E Osborn Rd Unit 302
- 3602 N 7th St
- 512 E Mulberry Dr
- 505 E Osborn Rd
- 502 E Osborn Rd
- 1115 E Whitton Ave
- 3827 N 8th St
- 358 E Whitton Ave
- 3831 N 8th St
- 340 E Osborn Rd Unit 3
- 807 E Fairmount Ave
- 3302 N 7th St Unit 344
- 3302 N 7th St Unit 239
- 3302 N 7th St Unit 226
- 3551 N 12th St Unit 101
