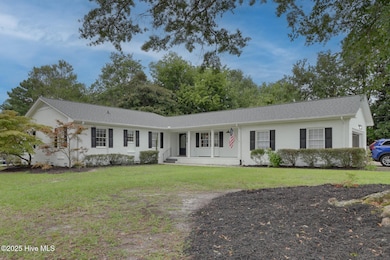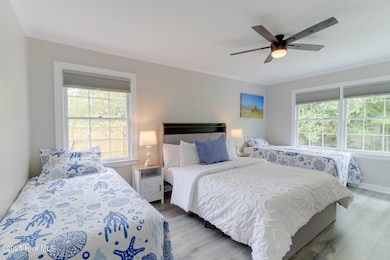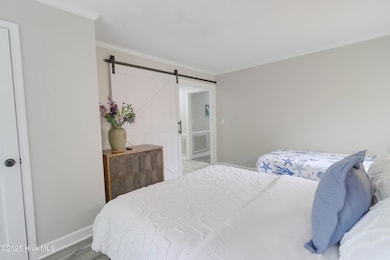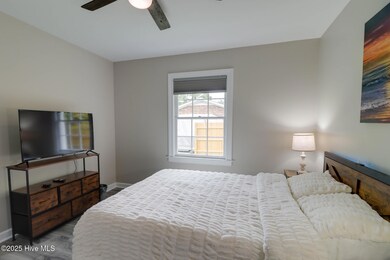
914 Greenhowe Dr Wilmington, NC 28409
Estimated payment $3,439/month
Highlights
- 1 Fireplace
- Furnished
- Formal Dining Room
- Holly Tree Elementary School Rated A-
- No HOA
- 2 Car Attached Garage
About This Home
Welcome to this charming single-family Farmhouse feel five bedrooms and three baths, located at 914 Greenhowe Dr in Wilmington, NC. , this well-maintained property offers newly renovated home with a timeless appeal with modern updates throughout. With 2 bathrooms and 1 half bathroom, this home boasts a total of 2,040 sq.ft. of finished living space, providing plenty of room for comfortable living. The spacious lot size of 20,604 sq.ft. offers ample outdoor space for relaxing, entertaining, or even adding a pool or garden. Inside, you'll find a welcoming atmosphere with a combination of classic features and contemporary amenities. The open floor plan allows for easy flow between the living room, dining area, and kitchen, making it ideal for hosting gatherings or simply enjoying everyday living. The kitchen is equipped with modern appliances, ample cabinet space, and a breakfast bar for casual dining. The bedrooms are generously sized and offer plenty of natural light, creating a cozy retreat for rest and relaxation. Outside, the expansive yard provides endless possibilities for outdoor activities and enjoyment. Whether you prefer to relax on the patio, play in the yard, or tend to a garden, there is no shortage of space to make this property your own. Conveniently located in a recommendable neighborhood, this home offers easy access to schools, parks, shopping, dining, and other amenities. Close to golf Course, UNCW and minutes away from Wrightsville and Carolina Beach!!! Don't miss the opportunity to make this delightful property your new home sweet home!. Includes generator; you will never run out of power!
Home Details
Home Type
- Single Family
Est. Annual Taxes
- $2,203
Year Built
- Built in 1966
Lot Details
- 0.47 Acre Lot
- Lot Dimensions are 128x161x131x157
- Chain Link Fence
- Property is zoned R-15
Home Design
- Brick Exterior Construction
- Shingle Roof
- Stick Built Home
Interior Spaces
- 2,040 Sq Ft Home
- 1-Story Property
- Furnished
- 1 Fireplace
- Blinds
- Family Room
- Formal Dining Room
- Crawl Space
- Fire and Smoke Detector
Bedrooms and Bathrooms
- 5 Bedrooms
- Walk-in Shower
Parking
- 2 Car Attached Garage
- Side Facing Garage
- Gravel Driveway
- Additional Parking
Schools
- Holly Tree Elementary School
- Roland Grise Middle School
- Hoggard High School
Utilities
- Forced Air Heating and Cooling System
- Generator Hookup
- Fuel Tank
Community Details
- No Home Owners Association
- Pine Valley Estates Subdivision
Listing and Financial Details
- Assessor Parcel Number R06607-002-020-000
Map
Home Values in the Area
Average Home Value in this Area
Tax History
| Year | Tax Paid | Tax Assessment Tax Assessment Total Assessment is a certain percentage of the fair market value that is determined by local assessors to be the total taxable value of land and additions on the property. | Land | Improvement |
|---|---|---|---|---|
| 2024 | $2,203 | $253,200 | $86,000 | $167,200 |
| 2023 | $2,140 | $253,200 | $86,000 | $167,200 |
| 2022 | $2,152 | $253,200 | $86,000 | $167,200 |
| 2021 | $2,167 | $253,200 | $86,000 | $167,200 |
| 2020 | $2,228 | $211,500 | $55,000 | $156,500 |
| 2019 | $2,228 | $211,500 | $55,000 | $156,500 |
| 2018 | $2,228 | $211,500 | $55,000 | $156,500 |
| 2017 | $2,228 | $211,500 | $55,000 | $156,500 |
| 2016 | $1,994 | $180,000 | $47,900 | $132,100 |
| 2015 | $1,906 | $180,000 | $47,900 | $132,100 |
| 2014 | $1,825 | $180,000 | $47,900 | $132,100 |
Property History
| Date | Event | Price | Change | Sq Ft Price |
|---|---|---|---|---|
| 05/20/2025 05/20/25 | Price Changed | $567,770 | -2.9% | $278 / Sq Ft |
| 05/13/2025 05/13/25 | For Sale | $585,000 | -0.5% | $286 / Sq Ft |
| 03/01/2025 03/01/25 | For Sale | $587,700 | +58.0% | $288 / Sq Ft |
| 07/01/2024 07/01/24 | Sold | $372,000 | +4.8% | $183 / Sq Ft |
| 05/31/2024 05/31/24 | Pending | -- | -- | -- |
| 05/30/2024 05/30/24 | For Sale | $355,000 | -- | $175 / Sq Ft |
Purchase History
| Date | Type | Sale Price | Title Company |
|---|---|---|---|
| Warranty Deed | $372,000 | None Listed On Document | |
| Deed | $67,500 | -- | |
| Deed | $51,000 | -- |
Mortgage History
| Date | Status | Loan Amount | Loan Type |
|---|---|---|---|
| Open | $363,900 | Construction | |
| Previous Owner | $107,930 | New Conventional | |
| Previous Owner | $64,700 | Credit Line Revolving | |
| Previous Owner | $113,500 | Unknown |
Similar Homes in Wilmington, NC
Source: Hive MLS
MLS Number: 100491706
APN: R06607-002-020-000
- 3301 Kirby Smith Dr
- 3322 Bragg Dr
- 4915 Whitner Dr
- 4820 Whitner Dr
- 310 Robert e Lee Dr
- 4575 Holly Tree Rd
- 5004 Whitner Dr
- 3417 Chalmers Dr
- 322 Lancaster Rd
- 5017 Whitner Dr
- 61 Beauregard Dr
- 4459 Holly Tree Rd Unit 307
- 4407 Cascade Rd
- 4451 Holly Tree Rd
- 4443 Holly Tree Rd
- 717 Bragg Dr Unit B
- 626 Robert e Lee Dr
- 3523 Kirby Smith Dr
- 3421 Bethel Rd
- 3443 Regency Dr
- 3314 Wickslow Rd
- 9 Bedford Forest Dr
- 4437 Holly Tree Rd Unit 202
- 723 Bragg Dr Unit C
- 717 Bragg Dr Unit H
- 4632 Long Leaf Hills Dr
- 201 Saint Mark Ct
- 2545 Croquet Dr
- 1624 Fenway Ln
- 102 Doughton Dr
- 4178 Spirea Dr
- 4191 Hearthside Dr
- 4129 Hearthside Dr
- 4109 Spirea Dr Unit I
- 2945 Midtown Way
- 445 51st St
- 1504 Amhearst Ct
- 421 Windward Dr
- 410 Forest Park Rd Unit 201
- 2115 Ascott Place






