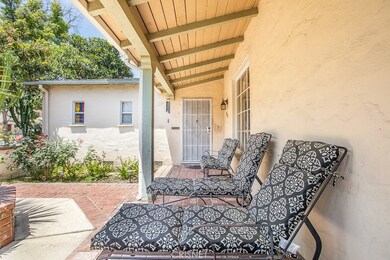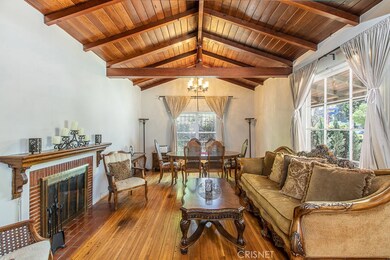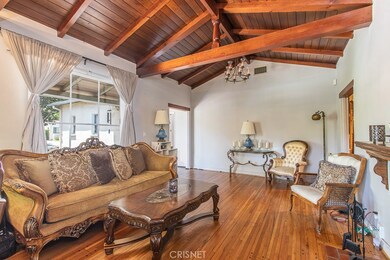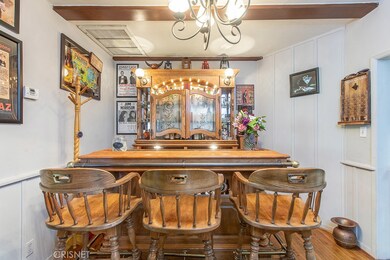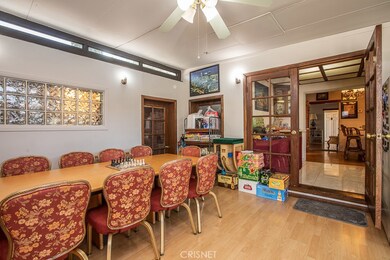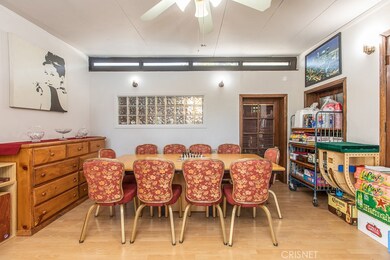
914 N Catalina St Burbank, CA 91505
Magnolia Park NeighborhoodHighlights
- In Ground Pool
- Fireplace in Primary Bedroom
- Bonus Room
- Dolores Huerta Middle School Rated A-
- Cathedral Ceiling
- No HOA
About This Home
As of August 2020Entertainers home in the heart of Burbank. This home has beautiful curb appeal with red brick walk ways, lush floral garden, fruit trees & sitting area under the front patio cover. Enter the home to beautiful peg & board hardwood floors, high vaulted wood beam ceilings & a fireplace in living room. Further you will find a bar area, entertaining area, large stepdown sun room & access to the backyard & pool. The kitchen is bright with plenty of lighting, natural light from windows, a pantry, plenty of storage cabinets, tile counter tops and access to the powder room for guests. The master bedroom features an on suite bathroom, high ceilings, fireplace, laminate floors, and Skylights. The Master bath has dual sink vanity, & separate shower & restroom. The other two spacious bedrooms share a second hall bath. The backyard is easy to maintain with its covered sitting patio area, concrete slab and pool. Known to be one of the best cities in Southern California, this location offers the best schools; Roosevelt Elementary school, Jordan Middle School & Burroughs High school. Located 3 blocks from Burma Vista Library, 10 minute drive to downtown Burbank, 5 minutes to studios, Verdugo Park Rec. Center, Chandler bike path, & near the up and coming Magnolia Park Shopping district which has unique shopping and dining entertainment. The November winter festival on Magnolia is a highlight of fun and festive activities to enjoy. In addition the home has copper plumbing & newer roof.
Last Agent to Sell the Property
Pinnacle Estate Properties License #01878875 Listed on: 05/12/2020

Home Details
Home Type
- Single Family
Est. Annual Taxes
- $9,915
Year Built
- Built in 1936
Lot Details
- 6,750 Sq Ft Lot
- Back Yard
- Property is zoned BUR1*
Parking
- 2 Car Attached Garage
Home Design
- Partial Copper Plumbing
Interior Spaces
- 1,747 Sq Ft Home
- 1-Story Property
- Beamed Ceilings
- Cathedral Ceiling
- Family Room with Fireplace
- Den
- Bonus Room
Bedrooms and Bathrooms
- 3 Main Level Bedrooms
- Fireplace in Primary Bedroom
- Bathtub
Laundry
- Laundry Room
- Laundry in Garage
Pool
- In Ground Pool
- Gunite Pool
Outdoor Features
- Covered patio or porch
- Exterior Lighting
Utilities
- Central Heating and Cooling System
Community Details
- No Home Owners Association
Listing and Financial Details
- Tax Lot 279
- Tax Tract Number 7976
- Assessor Parcel Number 2478019017
Ownership History
Purchase Details
Home Financials for this Owner
Home Financials are based on the most recent Mortgage that was taken out on this home.Purchase Details
Home Financials for this Owner
Home Financials are based on the most recent Mortgage that was taken out on this home.Purchase Details
Home Financials for this Owner
Home Financials are based on the most recent Mortgage that was taken out on this home.Purchase Details
Purchase Details
Home Financials for this Owner
Home Financials are based on the most recent Mortgage that was taken out on this home.Purchase Details
Home Financials for this Owner
Home Financials are based on the most recent Mortgage that was taken out on this home.Purchase Details
Home Financials for this Owner
Home Financials are based on the most recent Mortgage that was taken out on this home.Purchase Details
Home Financials for this Owner
Home Financials are based on the most recent Mortgage that was taken out on this home.Purchase Details
Home Financials for this Owner
Home Financials are based on the most recent Mortgage that was taken out on this home.Purchase Details
Purchase Details
Home Financials for this Owner
Home Financials are based on the most recent Mortgage that was taken out on this home.Purchase Details
Home Financials for this Owner
Home Financials are based on the most recent Mortgage that was taken out on this home.Similar Home in Burbank, CA
Home Values in the Area
Average Home Value in this Area
Purchase History
| Date | Type | Sale Price | Title Company |
|---|---|---|---|
| Grant Deed | $830,000 | Priority Title | |
| Interfamily Deed Transfer | -- | Chicago Title Company | |
| Interfamily Deed Transfer | -- | Lawyers Title | |
| Interfamily Deed Transfer | -- | None Available | |
| Grant Deed | $380,000 | Chicago Title Co | |
| Trustee Deed | $385,000 | -- | |
| Interfamily Deed Transfer | -- | Fidelity Title | |
| Interfamily Deed Transfer | -- | Continental Land Title | |
| Interfamily Deed Transfer | -- | Continental Land Title | |
| Interfamily Deed Transfer | -- | Continental Land Title | |
| Gift Deed | -- | Gateway Title Company | |
| Gift Deed | -- | -- | |
| Interfamily Deed Transfer | -- | Old Republic Title | |
| Grant Deed | $217,000 | Old Republic Title Company |
Mortgage History
| Date | Status | Loan Amount | Loan Type |
|---|---|---|---|
| Open | $738,000 | New Conventional | |
| Closed | $732,000 | Commercial | |
| Previous Owner | $407,000 | New Conventional | |
| Previous Owner | $241,000 | New Conventional | |
| Previous Owner | $304,000 | Purchase Money Mortgage | |
| Previous Owner | $140,000 | Stand Alone Second | |
| Previous Owner | $57,000 | Stand Alone Second | |
| Previous Owner | $260,000 | No Value Available | |
| Previous Owner | $57,525 | No Value Available | |
| Previous Owner | $162,750 | No Value Available | |
| Closed | $32,550 | No Value Available |
Property History
| Date | Event | Price | Change | Sq Ft Price |
|---|---|---|---|---|
| 05/30/2025 05/30/25 | For Sale | $2,495,000 | 0.0% | $783 / Sq Ft |
| 04/17/2025 04/17/25 | Off Market | $2,495,000 | -- | -- |
| 04/17/2025 04/17/25 | For Sale | $2,495,000 | 0.0% | $783 / Sq Ft |
| 04/01/2025 04/01/25 | Off Market | $2,495,000 | -- | -- |
| 08/05/2020 08/05/20 | Sold | $830,000 | -2.4% | $475 / Sq Ft |
| 06/28/2020 06/28/20 | Pending | -- | -- | -- |
| 06/02/2020 06/02/20 | Price Changed | $850,000 | -5.5% | $487 / Sq Ft |
| 05/12/2020 05/12/20 | For Sale | $899,900 | -- | $515 / Sq Ft |
Tax History Compared to Growth
Tax History
| Year | Tax Paid | Tax Assessment Tax Assessment Total Assessment is a certain percentage of the fair market value that is determined by local assessors to be the total taxable value of land and additions on the property. | Land | Improvement |
|---|---|---|---|---|
| 2024 | $9,915 | $880,802 | $615,500 | $265,302 |
| 2023 | $9,809 | $863,532 | $603,432 | $260,100 |
| 2022 | $9,364 | $846,600 | $591,600 | $255,000 |
| 2021 | $9,327 | $830,000 | $580,000 | $250,000 |
| 2020 | $8,451 | $750,921 | $600,594 | $150,327 |
| 2019 | $8,200 | $736,198 | $588,818 | $147,380 |
| 2018 | $8,108 | $721,764 | $577,273 | $144,491 |
| 2016 | $7,699 | $693,738 | $554,857 | $138,881 |
| 2015 | $6,564 | $593,105 | $474,490 | $118,615 |
| 2014 | $6,549 | $581,488 | $465,196 | $116,292 |
Agents Affiliated with this Home
-
Sal Kabir

Seller's Agent in 2025
Sal Kabir
EINSTEIN REALTY
(909) 260-2674
1 in this area
81 Total Sales
-
Courtney McCarson

Seller Co-Listing Agent in 2025
Courtney McCarson
Real Brokerage Technologies
(818) 358-5698
6 in this area
52 Total Sales
-
Steve Nakachian

Seller's Agent in 2020
Steve Nakachian
Pinnacle Estate Properties
(818) 534-4200
1 in this area
43 Total Sales
Map
Source: California Regional Multiple Listing Service (CRMLS)
MLS Number: SR20090494
APN: 2478-019-017
- 924 N Niagara St
- 841 N Naomi St
- 934 N Fairview St
- 850 N Naomi St
- 2914 W Chandler Blvd
- 3007 W Clark Ave
- 611 N Buena Vista St
- 1215 N Catalina St
- 835 N Lincoln St
- 824 N Lima St
- 3411 W Chandler Blvd
- 933 N Lincoln St
- 1232 N Avon St
- 433 N Buena Vista St
- 3606 W Chandler Blvd
- 542 N Keystone St
- 1315 N Ontario St
- 918 N Screenland Dr
- 417 N Lamer St
- 421 N Catalina St

