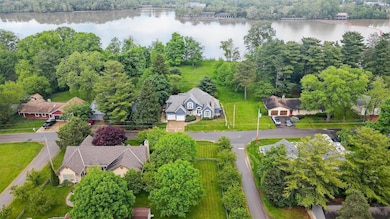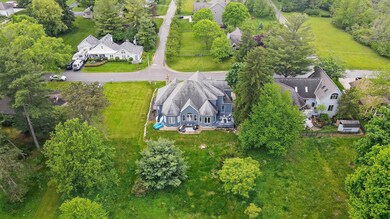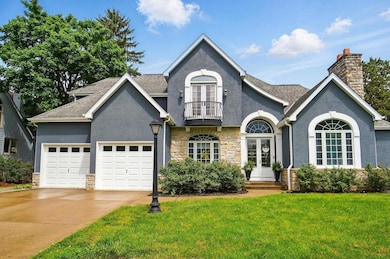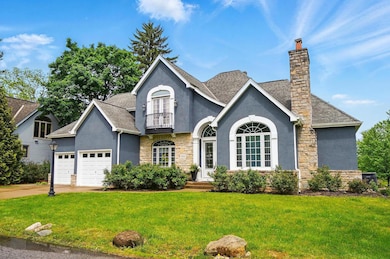
9146 Shawnee Trail Powell, OH 43065
Concord NeighborhoodEstimated payment $6,279/month
Highlights
- River Front
- Deck
- Great Room
- Eli Pinney Elementary School Rated A+
- Main Floor Primary Bedroom
- Fireplace
About This Home
This stunning custom-built home is located right on the riverfront in the highly sought-after Shawnee Hills community within walking distance to breweries and restaurants. All you need to do is bring your boat—there's a private path ready for your personal dock.
This home offers breathtaking riverfront views, 4 spacious bedrooms, a vaulted two-story Great Room, and a grand two-story foyer. The first-floor Primary Suite features scenic views, while the Executive Office, which can also serve as a Sitting Room, is complete with an elegant marble gas fireplace. The Gourmet Kitchen boasts high-end finishes and flows seamlessly into the Breakfast Nook, nestled in a turret, offering panoramic views of the riverfront.
The full basement spans 1,981 square feet and is already plumbed for a full bath, providing excellent potential for additional living space. The home also includes an attached 2-car garage.
Enjoy year-round beauty and adventure: watch eagles soar, relax in nature, kayak, fish, canoe, or unwind with unforgettable sunsets. Bonus: in the quiet evenings, you can even hear the sounds from the nearby Zoo. All of this, plus award-winning Dublin Schools!
Don't miss this rare chance to own one of the few riverfront properties in Shawnee Hills.
Home Details
Home Type
- Single Family
Est. Annual Taxes
- $12,207
Year Built
- Built in 1995
Lot Details
- 3,485 Sq Ft Lot
- River Front
Parking
- 2 Car Attached Garage
Home Design
- Stucco Exterior
- Stone Exterior Construction
Interior Spaces
- 2,729 Sq Ft Home
- 2-Story Property
- Fireplace
- Insulated Windows
- Great Room
- Carpet
- Water Views
- Basement
- Recreation or Family Area in Basement
- Home Security System
Kitchen
- <<microwave>>
- Dishwasher
Bedrooms and Bathrooms
- 4 Bedrooms | 1 Primary Bedroom on Main
- Garden Bath
Outdoor Features
- Deck
- Patio
Utilities
- Forced Air Heating and Cooling System
- Heating System Uses Gas
Listing and Financial Details
- Assessor Parcel Number 600-432-01-025-000
Map
Home Values in the Area
Average Home Value in this Area
Tax History
| Year | Tax Paid | Tax Assessment Tax Assessment Total Assessment is a certain percentage of the fair market value that is determined by local assessors to be the total taxable value of land and additions on the property. | Land | Improvement |
|---|---|---|---|---|
| 2024 | $12,512 | $208,390 | $28,000 | $180,390 |
| 2023 | $12,140 | $208,390 | $28,000 | $180,390 |
| 2022 | $10,088 | $160,020 | $12,180 | $147,840 |
| 2021 | $10,492 | $160,020 | $12,180 | $147,840 |
| 2020 | $9,722 | $160,020 | $12,180 | $147,840 |
| 2019 | $8,530 | $130,340 | $10,150 | $120,190 |
| 2018 | $8,607 | $130,340 | $10,150 | $120,190 |
| 2017 | $8,132 | $133,500 | $8,440 | $125,060 |
| 2016 | $8,508 | $133,500 | $8,440 | $125,060 |
| 2015 | $8,471 | $133,500 | $8,440 | $125,060 |
| 2014 | $8,560 | $133,500 | $8,440 | $125,060 |
| 2013 | $8,252 | $126,430 | $8,440 | $117,990 |
Property History
| Date | Event | Price | Change | Sq Ft Price |
|---|---|---|---|---|
| 06/23/2025 06/23/25 | Price Changed | $950,000 | -4.8% | $348 / Sq Ft |
| 06/02/2025 06/02/25 | For Sale | $998,000 | -- | $366 / Sq Ft |
Purchase History
| Date | Type | Sale Price | Title Company |
|---|---|---|---|
| Warranty Deed | $750,000 | Safemark Title Agency Inc | |
| Fiduciary Deed | -- | None Available | |
| Interfamily Deed Transfer | -- | None Available |
Similar Homes in Powell, OH
Source: Columbus and Central Ohio Regional MLS
MLS Number: 225019443
APN: 600-432-01-025-000
- 0 E Hiawatha Dr
- 77 E Pawnee Dr
- 60 E Pawnee Dr
- 165 W Old Powell Rd
- 8455 Dunsinane Dr
- 9269 Westview Dr
- 9193 Leith Dr
- 9341 Westview Dr
- 9398 Culross Ct
- 5640 Morlich Square
- 5518 Aryshire Ct
- 8660 Birgham Ct S
- 5320 Berwanger Dr
- 0 Dublin Rd Unit 225011118
- 4800 Deer Run Dr
- 5124 Reserve Dr
- 5685 Springburn Dr
- 0 Sunset Dr
- 8586 Milmichael Ct
- 8500 Stonechat Loop
- 156 W Cherokee Dr
- 9927 Gleneagle Place
- 4066 Greensview Dr
- 8150 Grant Dr
- 4600 Emerald Lakes Blvd
- 8123 Shannon Glen Blvd
- 3400 Club Way Ct
- 8891 Moreland St
- 7652 Cashel Ct
- 5400 Asherton Blvd
- 67 Woodsedge Dr
- 9390 Pratolino Villa Dr
- 84 S Liberty St
- 7647 Windsor Dr
- 4316 John C Loop
- 3900 Suffolk Dr
- 7744 Amberfalls Ct
- 7516 Greylock Forest Ave
- 6251 Tara Hill Dr
- 7325 Liberty Summit Dr






