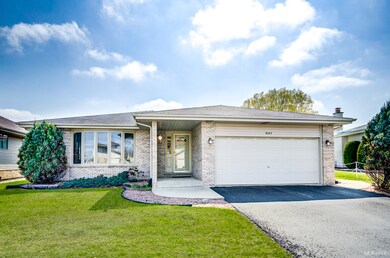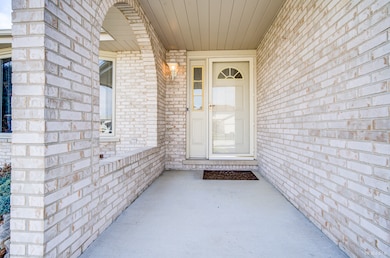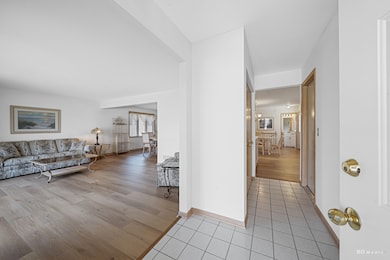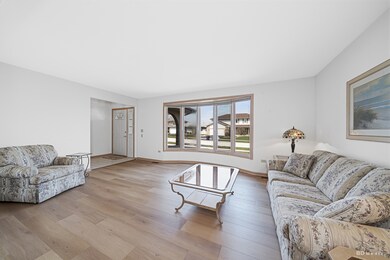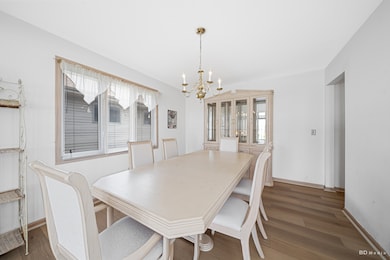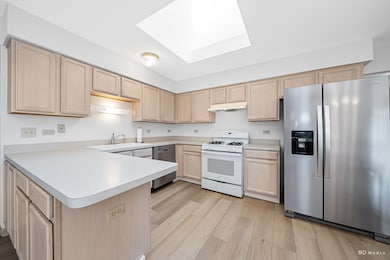
9147 Boardwalk Terrace Orland Hills, IL 60487
Highlights
- Community Lake
- Property is near a park
- Patio
- Fernway Park Elementary School Rated 9+
- Formal Dining Room
- Living Room
About This Home
As of July 2025VERY NICE 3 STEP RANCH IN THE GREAT NEIGHBORHOOD OF PEPPERWOOD. THIS HOME FEATURES A NICE LIVING ROOM WITH BOW WINDOWS AND A LARGE FORMAL DINING ROOM. OPEN KITCHEN WITH LOTS OF CABINETS THAT FLOW INTO THE LARGE FAMILY ROOM. ENTIRE MAIN LEVEL HAS VINYL PLANK FLOORING. MAIN LEVEL HAS 3/4 BATH. LARGE MASTER BEDROOM WITH DOUBLE CLOSETS. THE OTHER 2 BEDRROMS ARE ALSO NICE SIZED. MAIN BATHROOM IS NICE AND HAS DOUBLE SINKS. PARTIAL UNFINSHED BASEMENT IS WHERE THE LAUNDRY FACILITIES ARE. NICE YARD WITH LARGE PATIO. HOME IS AN ESTATE SALE AND SOLD AS IS! SELLER WILL REMOVE WHEELCHAIR RAMP IN GARAGE BEFORE CLOSING! *BUYERS FINACING FELL THROUGH AT THE LAST MINUTE* COME SEE TODAY!
Last Agent to Sell the Property
RE/MAX 1st Service License #475099011 Listed on: 04/11/2025
Home Details
Home Type
- Single Family
Est. Annual Taxes
- $1,138
Year Built
- Built in 2001
Lot Details
- Lot Dimensions are 56x115x77x116
- Paved or Partially Paved Lot
Parking
- 2 Car Garage
- Driveway
- Parking Included in Price
Home Design
- Step Ranch
- Brick Exterior Construction
- Asphalt Roof
- Concrete Perimeter Foundation
Interior Spaces
- 2,076 Sq Ft Home
- 1-Story Property
- Ceiling Fan
- Family Room
- Living Room
- Formal Dining Room
- Partial Basement
Kitchen
- Microwave
- Dishwasher
Flooring
- Carpet
- Laminate
Bedrooms and Bathrooms
- 3 Bedrooms
- 3 Potential Bedrooms
- 2 Full Bathrooms
- Dual Sinks
Laundry
- Laundry Room
- Dryer
- Washer
Accessible Home Design
- Wheelchair Access
- Accessibility Features
- Level Entry For Accessibility
Schools
- Fernway Park Elementary School
- Prairie View Middle School
- Victor J Andrew High School
Utilities
- Forced Air Heating and Cooling System
- Heating System Uses Natural Gas
- Lake Michigan Water
Additional Features
- Patio
- Property is near a park
Community Details
- Pepperwood Subdivision
- Community Lake
Listing and Financial Details
- Senior Tax Exemptions
- Homeowner Tax Exemptions
Ownership History
Purchase Details
Purchase Details
Similar Homes in the area
Home Values in the Area
Average Home Value in this Area
Purchase History
| Date | Type | Sale Price | Title Company |
|---|---|---|---|
| Interfamily Deed Transfer | -- | None Available | |
| Deed | $224,500 | -- |
Property History
| Date | Event | Price | Change | Sq Ft Price |
|---|---|---|---|---|
| 07/20/2025 07/20/25 | For Rent | $3,600 | 0.0% | -- |
| 07/18/2025 07/18/25 | Sold | $375,000 | -9.6% | $181 / Sq Ft |
| 07/04/2025 07/04/25 | Pending | -- | -- | -- |
| 06/26/2025 06/26/25 | For Sale | $414,900 | 0.0% | $200 / Sq Ft |
| 05/29/2025 05/29/25 | Pending | -- | -- | -- |
| 05/28/2025 05/28/25 | Price Changed | $414,900 | -1.2% | $200 / Sq Ft |
| 05/14/2025 05/14/25 | Price Changed | $419,900 | -1.2% | $202 / Sq Ft |
| 05/06/2025 05/06/25 | Price Changed | $425,000 | -2.3% | $205 / Sq Ft |
| 04/11/2025 04/11/25 | For Sale | $435,000 | -- | $210 / Sq Ft |
Tax History Compared to Growth
Tax History
| Year | Tax Paid | Tax Assessment Tax Assessment Total Assessment is a certain percentage of the fair market value that is determined by local assessors to be the total taxable value of land and additions on the property. | Land | Improvement |
|---|---|---|---|---|
| 2024 | $7,822 | $34,000 | $4,739 | $29,261 |
| 2023 | $7,120 | $34,000 | $4,739 | $29,261 |
| 2022 | $7,120 | $25,988 | $3,862 | $22,126 |
| 2021 | $2,068 | $25,986 | $3,861 | $22,125 |
| 2020 | $1,850 | $25,986 | $3,861 | $22,125 |
| 2019 | $1,983 | $29,660 | $3,510 | $26,150 |
| 2018 | $1,924 | $29,660 | $3,510 | $26,150 |
| 2017 | $1,824 | $29,660 | $3,510 | $26,150 |
| 2016 | $2,736 | $26,479 | $3,159 | $23,320 |
| 2015 | $2,844 | $26,479 | $3,159 | $23,320 |
| 2014 | $2,752 | $26,479 | $3,159 | $23,320 |
| 2013 | $2,609 | $28,213 | $3,159 | $25,054 |
Agents Affiliated with this Home
-
Oraib Nawash-Salah
O
Seller's Agent in 2025
Oraib Nawash-Salah
Better Homes & Gardens Real Estate
(708) 833-9018
1 in this area
17 Total Sales
-
Steve Harris

Seller's Agent in 2025
Steve Harris
RE/MAX
(708) 935-6998
2 in this area
173 Total Sales
Map
Source: Midwest Real Estate Data (MRED)
MLS Number: 12335864
APN: 27-22-418-004-0000
- 16439 Morgan Ln
- 9028 Robin Ct
- 16324 Pepperwood Trail
- 16219 92nd Ave
- 16203 Fox Ct
- 16026 90th Ave
- 8820 Meadowview Dr
- 16034 S 94th Ave
- 8862 167th St
- 16779 92nd Ave
- 16515 S La Grange Rd
- 15924 Haven Ave
- 8740 W 161st Place
- 16830 93rd Ave
- 16829 Hobart Ave
- 16301 Sherwood Dr
- 16821 89th Ave
- 16313 Bob White Cir
- 8564 Cherry Stone Place
- 16243 Hummingbird Hill Dr

