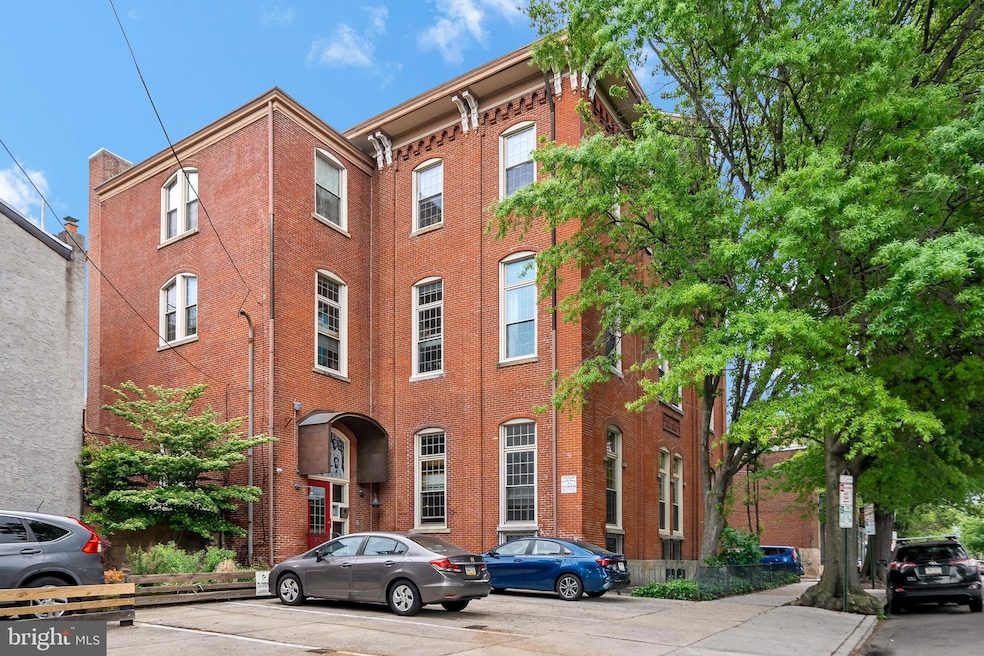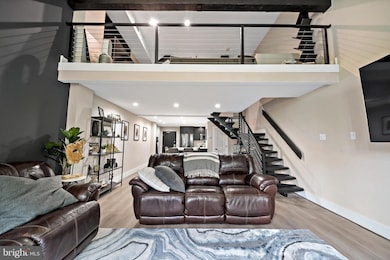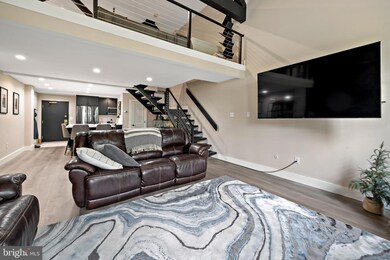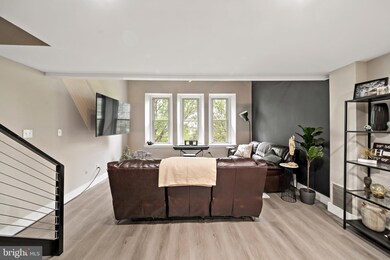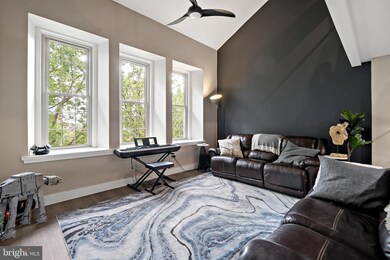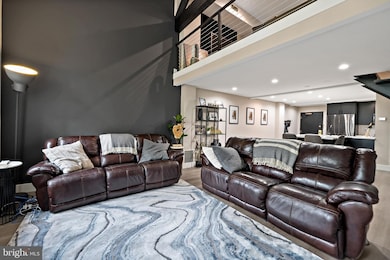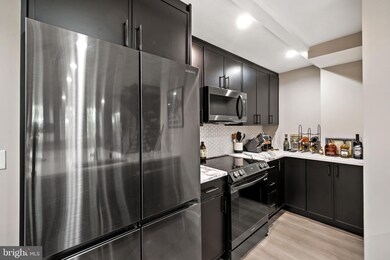915 25 Bainbridge St Unit 302 Philadelphia, PA 19147
Bella Vista NeighborhoodHighlights
- Central Heating and Cooling System
- Condominium
- 2-minute walk to Palumbo Recreation Center Park
- South Facing Home
About This Home
Historic but Sleek, Modern Living at 915 Bainbridge St #302 – A Bella Vista Gem!
Welcome to 915 Bainbridge Street #302, a sophisticated 1-bedroom, 1.5-bath residence offering effortless style and exceptional design in one of Philadelphia’s most dynamic neighborhoods. This stunning home is flooded with natural light through massive windows, featuring soaring ceilings, hardwood floors, and an airy open layout perfect for modern city living.
The gourmet kitchen is a true showstopper — boasting stainless steel appliances, quartz countertops, and an oversized, extended island that comfortably serves as a full dining area, blending beauty and functionality. Whether you're entertaining friends or enjoying a quiet night in, this kitchen is the heart of the home.
The spacious bedroom suite offers a peaceful retreat with a large closet and a beautifully appointed en suite bath. A stylish powder room off the main living space adds extra convenience for guests. Additional highlights include in-unit laundry, recessed lighting, central air, and secure building access.
With its prime location just steps from the Italian Market, South Street, Whole Foods, Acme and a wide array of parks, cafes, and acclaimed restaurants, you’ll enjoy the very best of Philadelphia living. Plus, with Pennsylvania Hospital, Jefferson Hospital, and Thomas Jefferson University all nearby, this home is an ideal choice for medical residents, healthcare professionals, and students seeking comfort and convenience close to campus.
Walk score of 97, Transit score of 99 & a bike score of 90!
Experience upscale city living at its finest — schedule your private tour of 915 Bainbridge St #302 today!
This unit is also available fully furnished if you prefer. Rent with furnishings is $2600/ month.
Condo Details
Home Type
- Condominium
Year Built
- Built in 1900
Lot Details
- South Facing Home
Parking
- On-Street Parking
Home Design
- Converted Dwelling
- Poured Concrete
- Masonry
Interior Spaces
- 925 Sq Ft Home
- Property has 3 Levels
- Washer and Dryer Hookup
- Basement
Bedrooms and Bathrooms
- 1 Bedroom
Utilities
- Central Heating and Cooling System
- Electric Water Heater
- Phone Available
- Cable TV Available
Listing and Financial Details
- Residential Lease
- Security Deposit $2,400
- Requires 2 Months of Rent Paid Up Front
- Tenant pays for cable TV, electricity
- Rent includes water
- No Smoking Allowed
- 6-Month Min and 12-Month Max Lease Term
- Available 7/1/25
- Assessor Parcel Number 888020584
Community Details
Overview
- Property has a Home Owners Association
- Low-Rise Condominium
- Bella Vista Subdivision
Pet Policy
- Pets allowed on a case-by-case basis
- $50 Monthly Pet Rent
Map
Source: Bright MLS
MLS Number: PAPH2475248
- 605 S 9th St
- 628 S Clifton St
- 823 Kater St Unit A
- 1035 37 Bainbridge St Unit B
- 1037 Bainbridge St
- 825 Bainbridge St Unit 101
- 825 Bainbridge St Unit 203
- 1019 Lombard St
- 722 S Clifton St
- 506 S 11th St Unit 33
- 902 Pine St Unit 3F
- 728 S 8th St
- 1028 30 Pine St Unit 4
- 741 Bainbridge St
- 905 Pine St
- 758 S 10th St
- 737 Bainbridge St
- 922 Clinton St
- 1130 Lombard St
- 754 S Mildred St
- 606 S Delhi St
- 830 South St Unit 2R
- 730 S 10th St
- 620 S 8th St Unit 4
- 822 Fitzwater St Unit 3
- 1046 South St Unit 3
- 722 S Clifton St
- 814 Fitzwater St
- 723 S 11th St
- 935 Lombard St Unit 101
- 408 S 9th St Unit 1F
- 408 S 9th St Unit 1R
- 728 South St Unit A
- 507-515 S 8th St
- 507 S 8th St Unit 202
- 507 S 8th St Unit 306
- 507 S 8th St Unit 304
- 507 S 8th St Unit 103
- 924 Pine St Unit 2F
- 714 South St Unit C
