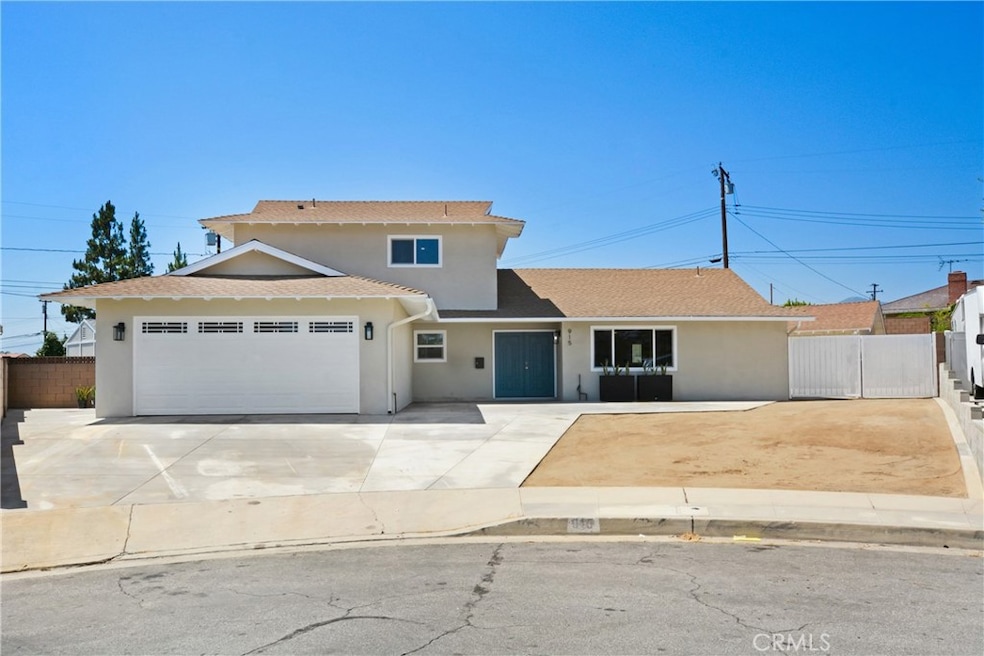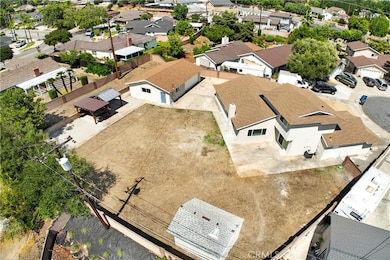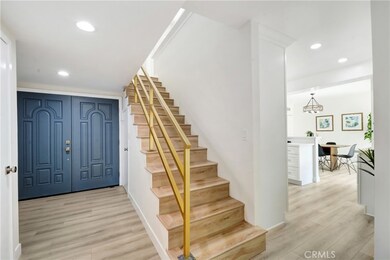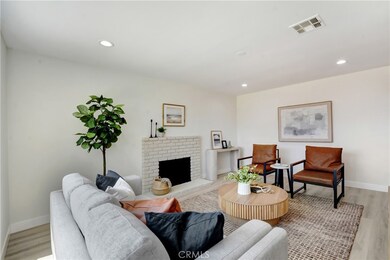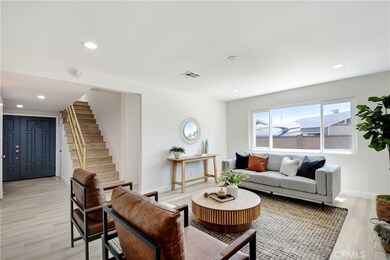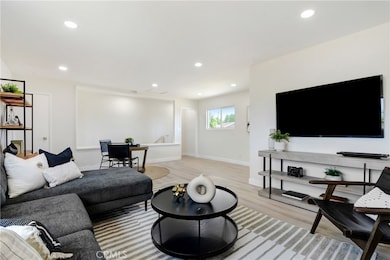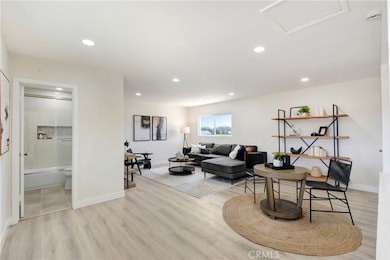
915 Bradish Ave Glendora, CA 91740
South Glendora NeighborhoodHighlights
- No HOA
- Cul-De-Sac
- Laundry Room
- Sutherland Elementary School Rated A
- 5 Car Attached Garage
- Central Heating and Cooling System
About This Home
As of July 2025**Stunning remodeled home in prime Glendora location!** Welcome to this beautifully remodeled 4-bedroom, 3-bath home in one of Glendora’s most sought-after neighborhoods. Built in 1964 and set on a sprawling 14,311 sq ft lot, this move-in ready property offers the ideal combination of space, comfort, and convenience for growing families.
Inside, you’ll find fresh modern upgrades, including brand-new flooring, fresh paint throughout, and tastefully updated kitchen and bathrooms. The open layout flows effortlessly and includes a large loft—perfect as a fourth bedroom, homework zone, playroom, or home office.
But where this home really shines is outside. Anyone with multiple cars, recreational vehicles, or work trucks will love the abundant parking, including dedicated RV access, an attached 2-car garage + a separate 3-car detached garage that could be used as a garage/workshop ideal for storing bikes, off-road vehicles, tools, or even converting to a home gym or future ADU!
Located near top-rated Glendora schools, parks, shopping, and convenient freeway access, this property is perfect for active people who need space, storage, and flexibility—without sacrificing style. A rare opportunity to own a home that truly has room for everyone and everything!
Last Agent to Sell the Property
LIGHTHOUSE REAL ESTATE Brokerage Email: OffersLhre@gmail.com License #00911921 Listed on: 06/24/2025
Home Details
Home Type
- Single Family
Est. Annual Taxes
- $3,188
Year Built
- Built in 1964
Lot Details
- 0.33 Acre Lot
- Cul-De-Sac
- Property is zoned GDR1
Parking
- 5 Car Attached Garage
Interior Spaces
- 1,800 Sq Ft Home
- 2-Story Property
- Living Room with Fireplace
Bedrooms and Bathrooms
- 4 Bedrooms | 3 Main Level Bedrooms
- 3 Full Bathrooms
Laundry
- Laundry Room
- Laundry in Garage
Additional Features
- Exterior Lighting
- Central Heating and Cooling System
Community Details
- No Home Owners Association
Listing and Financial Details
- Tax Lot 13
- Tax Tract Number 27692
- Assessor Parcel Number 8654019013
- $774 per year additional tax assessments
Ownership History
Purchase Details
Home Financials for this Owner
Home Financials are based on the most recent Mortgage that was taken out on this home.Purchase Details
Home Financials for this Owner
Home Financials are based on the most recent Mortgage that was taken out on this home.Purchase Details
Purchase Details
Similar Homes in the area
Home Values in the Area
Average Home Value in this Area
Purchase History
| Date | Type | Sale Price | Title Company |
|---|---|---|---|
| Grant Deed | $1,093,000 | Chicago Title Company | |
| Grant Deed | $850,000 | Chicago Title Company | |
| Gift Deed | -- | Chicago Title Company | |
| Interfamily Deed Transfer | -- | None Available |
Mortgage History
| Date | Status | Loan Amount | Loan Type |
|---|---|---|---|
| Previous Owner | $850,000 | New Conventional | |
| Previous Owner | $191,000 | Unknown | |
| Previous Owner | $194,000 | Unknown | |
| Previous Owner | $25,000 | Credit Line Revolving | |
| Previous Owner | $200,000 | Unknown |
Property History
| Date | Event | Price | Change | Sq Ft Price |
|---|---|---|---|---|
| 07/11/2025 07/11/25 | Sold | $1,093,000 | -0.5% | $607 / Sq Ft |
| 07/01/2025 07/01/25 | Pending | -- | -- | -- |
| 06/24/2025 06/24/25 | For Sale | $1,099,000 | +29.3% | $611 / Sq Ft |
| 04/07/2025 04/07/25 | Sold | $850,000 | +3.0% | $472 / Sq Ft |
| 04/07/2025 04/07/25 | For Sale | $825,000 | -- | $458 / Sq Ft |
| 03/12/2025 03/12/25 | Pending | -- | -- | -- |
Tax History Compared to Growth
Tax History
| Year | Tax Paid | Tax Assessment Tax Assessment Total Assessment is a certain percentage of the fair market value that is determined by local assessors to be the total taxable value of land and additions on the property. | Land | Improvement |
|---|---|---|---|---|
| 2024 | $3,188 | $221,578 | $58,972 | $162,606 |
| 2023 | $3,119 | $217,234 | $57,816 | $159,418 |
| 2022 | $3,059 | $212,976 | $56,683 | $156,293 |
| 2021 | $2,997 | $208,801 | $55,572 | $153,229 |
| 2020 | $2,911 | $206,661 | $55,003 | $151,658 |
| 2019 | $2,849 | $202,610 | $53,925 | $148,685 |
| 2018 | $2,639 | $198,638 | $52,868 | $145,770 |
| 2016 | $2,517 | $190,926 | $50,816 | $140,110 |
| 2015 | $2,466 | $188,059 | $50,053 | $138,006 |
| 2014 | $2,469 | $184,376 | $49,073 | $135,303 |
Agents Affiliated with this Home
-
Mike Durkin
M
Seller's Agent in 2025
Mike Durkin
LIGHTHOUSE REAL ESTATE
(909) 599-6600
1 in this area
76 Total Sales
-
The Mark and Al Team

Seller's Agent in 2025
The Mark and Al Team
CENTURY 21 MASTERS
(626) 335-6000
20 in this area
323 Total Sales
-
Robert Cofer

Seller Co-Listing Agent in 2025
Robert Cofer
CENTURY 21 MASTERS
(626) 335-6000
11 in this area
140 Total Sales
-
Andrew Gamboa
A
Buyer's Agent in 2025
Andrew Gamboa
HAUS OF REAL ESTATE
(909) 731-6859
1 in this area
57 Total Sales
-
Michael Albornoz

Buyer Co-Listing Agent in 2025
Michael Albornoz
HAUS OF REAL ESTATE
(909) 855-0340
2 in this area
197 Total Sales
Map
Source: California Regional Multiple Listing Service (CRMLS)
MLS Number: CV25140823
APN: 8654-019-013
- 1325 N Birchnell Ave
- 2015 E Petunia St
- 1229 Sierra View Dr
- 2236 Saratoga Ln
- 2022 E Route 66
- 2010 E Route 66
- 1255 Bonnie Glen Ln
- 639 Scottdale Ave
- 1266 Tarryglen Ln
- 817 Caballo Ave
- 301 Woodglen Dr
- 337 W Allen Ave
- 649 W Gladstone St
- 221 Grand Oaks Dr
- 432 W Caldwell Ct
- 119 Quarter Horse Ln
- 2271 Redwood Dr
- 0 Paseo Al Deano Unit OC23180482
- 100 Rawlinsdale Ln
- 2350 Oak Park Rd
