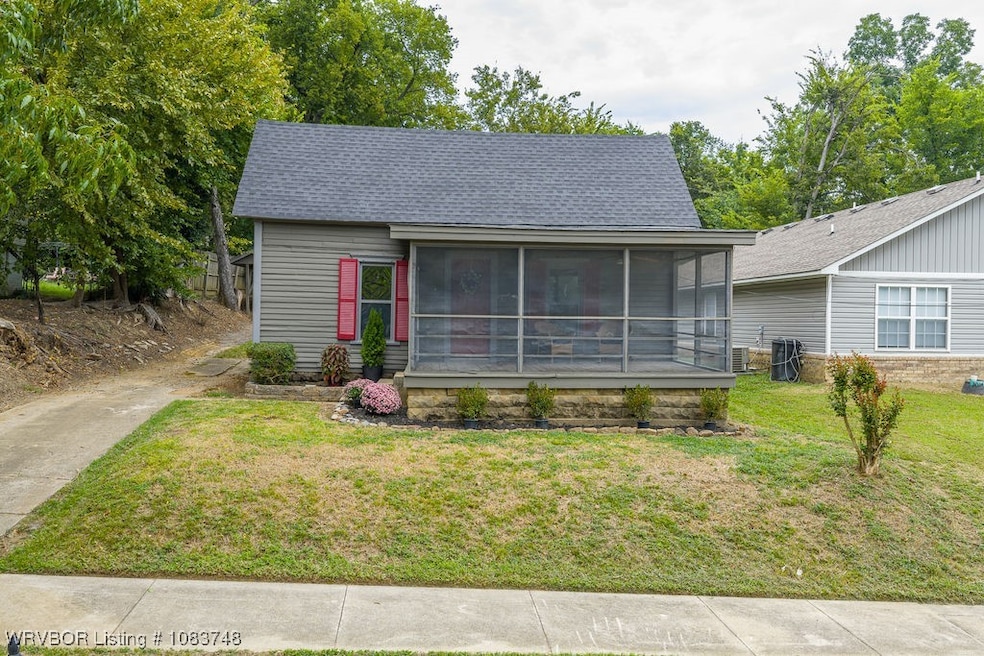915 Cedar St van Buren, AR 72956
Estimated payment $833/month
Highlights
- Traditional Architecture
- Porch
- Screened Patio
- Parkview Elementary School Rated A-
- Double Pane Windows
- Shops
About This Home
Beautifully updated 2-bedroom, 1-bath home offering spacious living areas and modern finishes throughout. The open floor plan flows seamlessly from the living room to the dining area and kitchen, creating the perfect space for daily living and entertaining. Relax year-round on the screened-in porch, and take advantage of the 2-car carport with convenient covered parking. Recent updates make this home move-in ready with a fresh, inviting feel. New roof in 2023 and newer HVAC. Ideally located within 1 mile of local schools, historic downtown, restaurants, shopping, and entertainment. This home combines comfort, convenience, and charm all in one.
Home Details
Home Type
- Single Family
Est. Annual Taxes
- $401
Home Design
- Traditional Architecture
- Slab Foundation
- Frame Construction
- Shingle Roof
- Architectural Shingle Roof
Interior Spaces
- 1,162 Sq Ft Home
- 1-Story Property
- Ceiling Fan
- Double Pane Windows
- Vinyl Clad Windows
- Blinds
- Washer and Electric Dryer Hookup
Kitchen
- Oven
- Range
- Microwave
- Dishwasher
- Disposal
Flooring
- Laminate
- Ceramic Tile
Bedrooms and Bathrooms
- 2 Bedrooms
- 1 Full Bathroom
Parking
- Attached Carport
- Driveway
Outdoor Features
- Screened Patio
- Outbuilding
- Porch
Schools
- Van Buren Elementary And Middle School
- Van Buren High School
Utilities
- Central Heating and Cooling System
- Heating System Uses Gas
- Programmable Thermostat
- Gas Water Heater
Additional Features
- Lot Dimensions are 138x45
- Property is near schools
Community Details
- Creekmore Subdivision
- Shops
Listing and Financial Details
- Legal Lot and Block 10 / b
- Assessor Parcel Number 700-01881-000
Map
Home Values in the Area
Average Home Value in this Area
Tax History
| Year | Tax Paid | Tax Assessment Tax Assessment Total Assessment is a certain percentage of the fair market value that is determined by local assessors to be the total taxable value of land and additions on the property. | Land | Improvement |
|---|---|---|---|---|
| 2024 | $633 | $12,200 | $2,000 | $10,200 |
| 2023 | $633 | $12,200 | $2,000 | $10,200 |
| 2022 | $529 | $10,190 | $1,500 | $8,690 |
| 2021 | $529 | $10,190 | $1,500 | $8,690 |
| 2020 | $529 | $10,190 | $1,500 | $8,690 |
| 2019 | $529 | $10,190 | $1,500 | $8,690 |
| 2018 | $472 | $10,190 | $1,500 | $8,690 |
| 2017 | $428 | $8,250 | $1,500 | $6,750 |
| 2016 | $428 | $8,250 | $1,500 | $6,750 |
| 2015 | $403 | $8,250 | $1,500 | $6,750 |
| 2014 | -- | $8,250 | $1,500 | $6,750 |
Property History
| Date | Event | Price | Change | Sq Ft Price |
|---|---|---|---|---|
| 09/15/2025 09/15/25 | Pending | -- | -- | -- |
| 09/08/2025 09/08/25 | For Sale | $150,000 | +154.2% | $129 / Sq Ft |
| 04/16/2013 04/16/13 | Sold | $59,000 | -4.8% | $51 / Sq Ft |
| 03/17/2013 03/17/13 | Pending | -- | -- | -- |
| 06/20/2012 06/20/12 | For Sale | $62,000 | -- | $53 / Sq Ft |
Purchase History
| Date | Type | Sale Price | Title Company |
|---|---|---|---|
| Warranty Deed | $20,000 | Pci Advance Title | |
| Public Action Common In Florida Clerks Tax Deed Or Tax Deeds Or Property Sold For Taxes | $11,000 | None Available | |
| Warranty Deed | $59,000 | None Available | |
| Warranty Deed | $38,000 | -- | |
| Warranty Deed | -- | -- | |
| Warranty Deed | -- | -- | |
| Warranty Deed | -- | -- | |
| Warranty Deed | -- | -- |
Mortgage History
| Date | Status | Loan Amount | Loan Type |
|---|---|---|---|
| Open | $36,000 | Commercial | |
| Previous Owner | $59,301 | FHA | |
| Previous Owner | $37,555 | FHA |
Source: Western River Valley Board of REALTORS®
MLS Number: 1083748
APN: 700-01881-000







