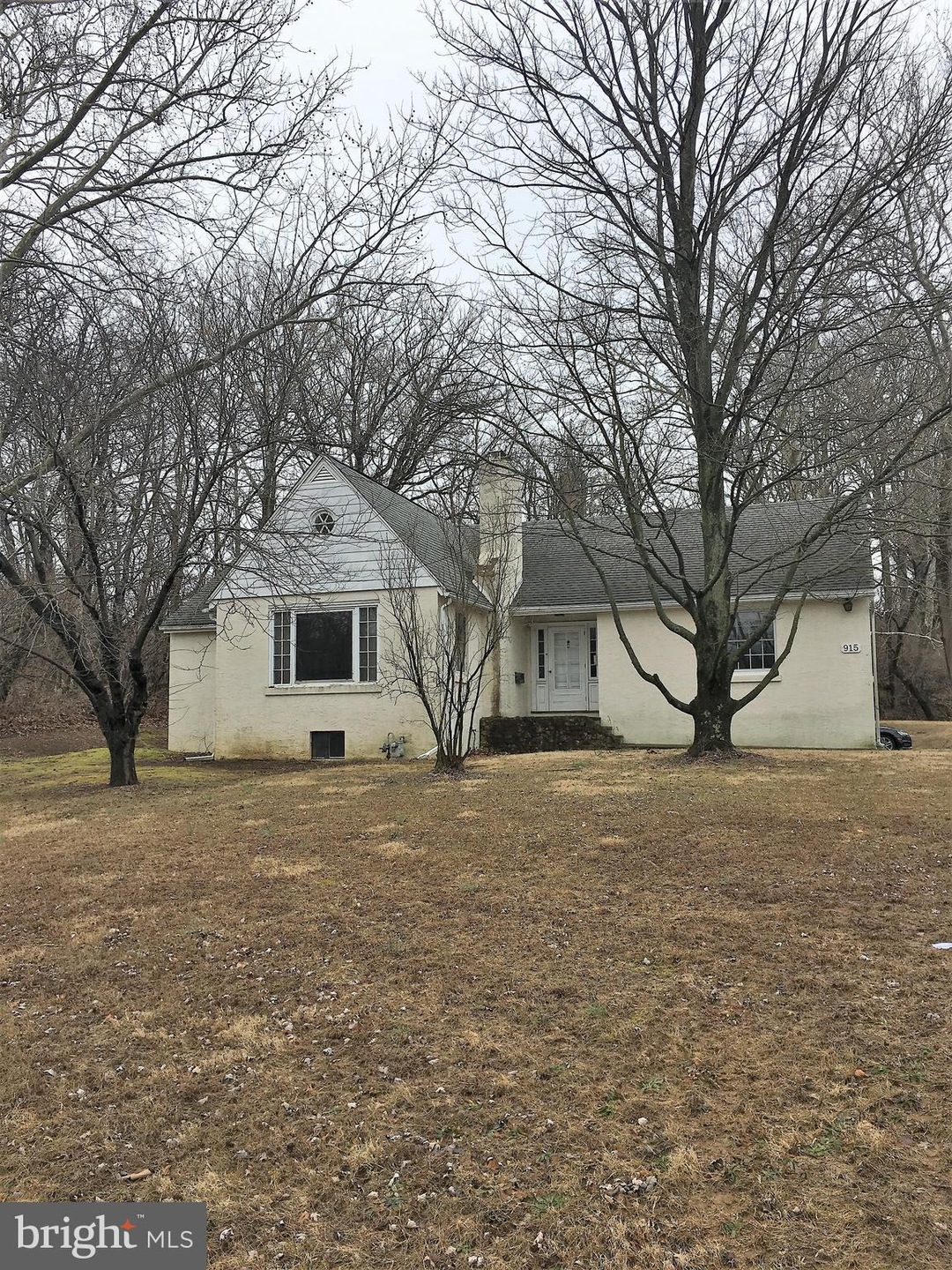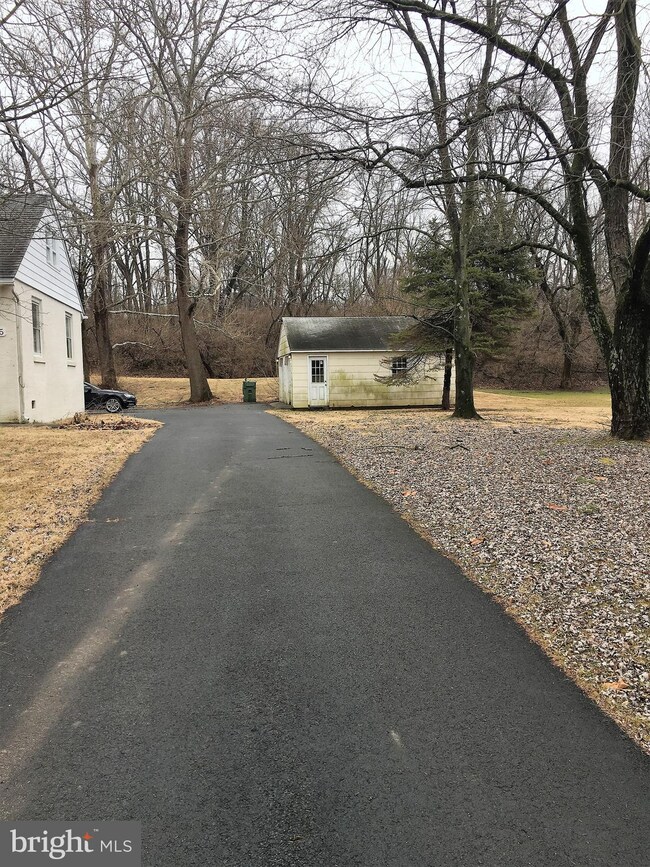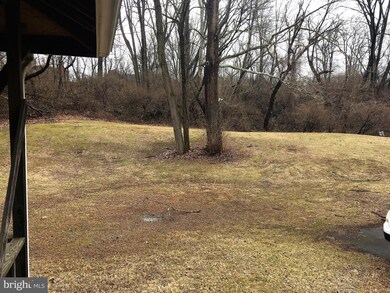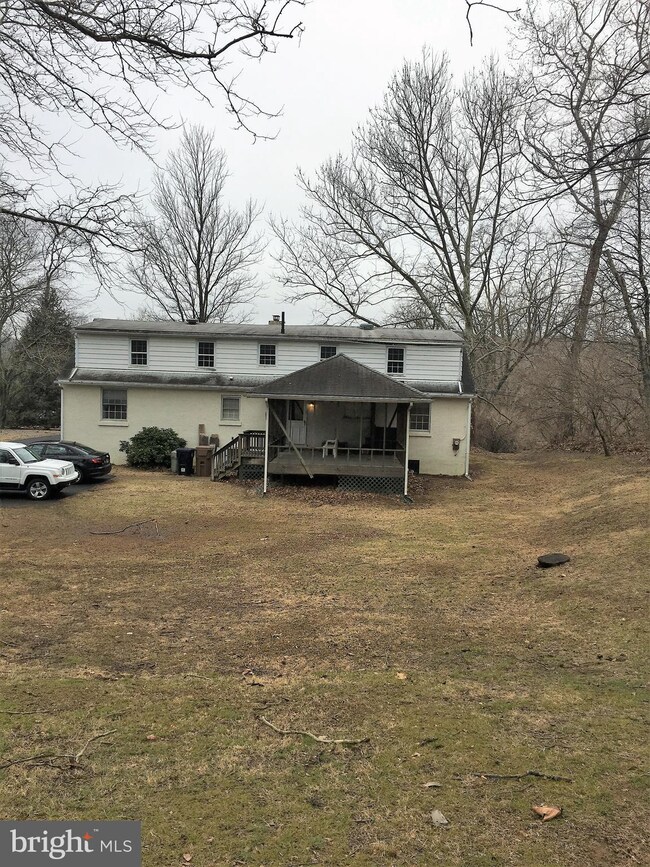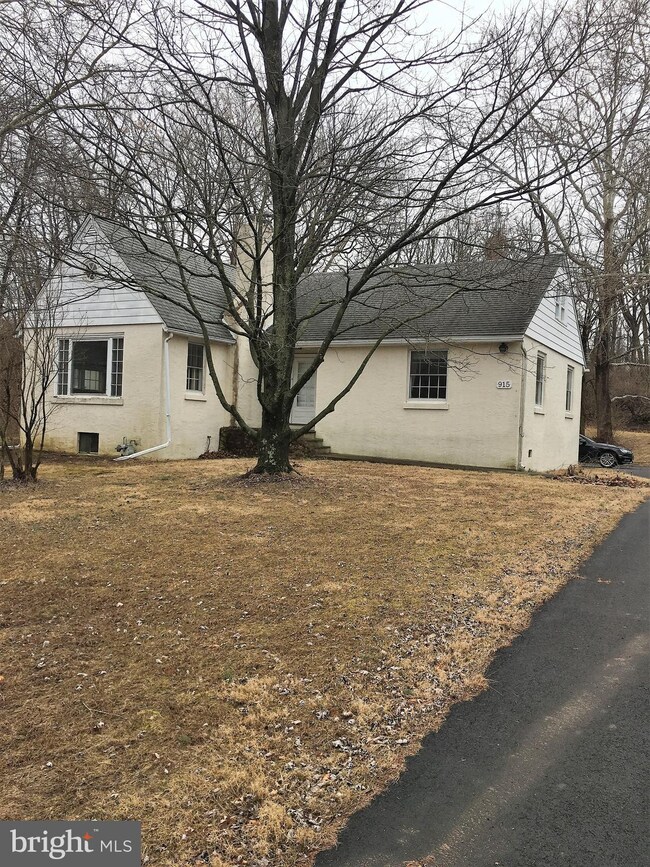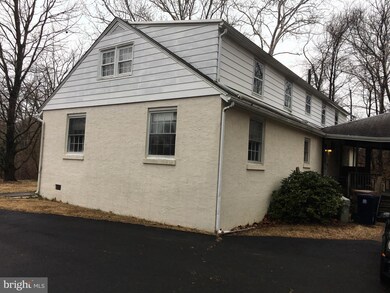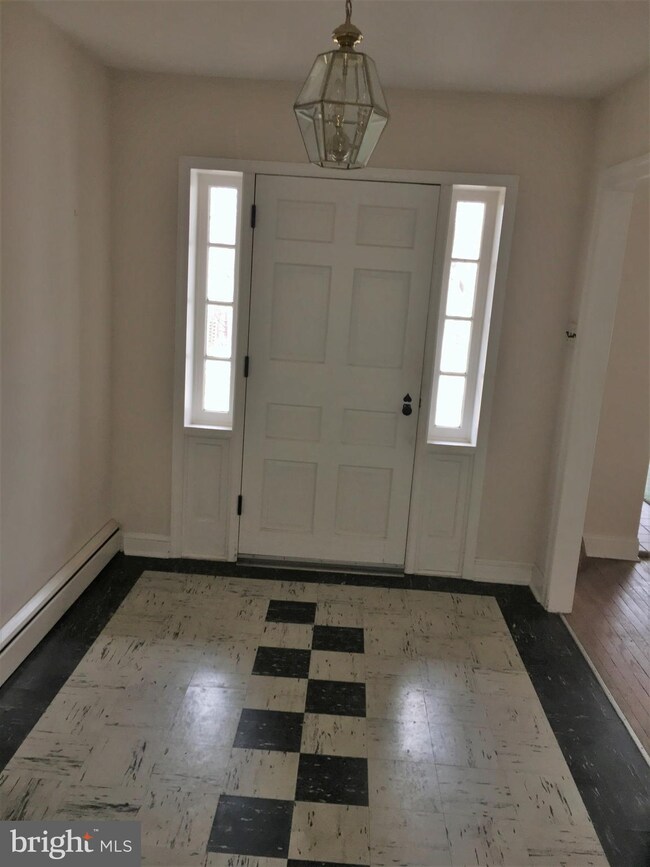
915 Fitzwatertown Rd Glenside, PA 19038
Highlights
- 1.01 Acre Lot
- Cape Cod Architecture
- Wood Flooring
- Thomas Fitzwater Elementary School Rated A
- Deck
- No HOA
About This Home
As of March 2019Bring your finishing touches. Home needs updating. Over 3100 sq ft. of living space. 4 bedroom, possibly 5 with an office/den/playroom on the 2nd floor. The possibilities are endless. Front entry foyer, spacious great room with fireplace; eat-in kitchen, back deck with roof off the kitchen that could be easily screened in with private setting backing to woods. Dining room, 2 bedrooms on first floor with full bath. Hardwood floors on 1st floor. 2nd floor with 2, possibly 3 bedrooms and an office/den /playroom and a full bath. No knowledge of when some of the updating was done, the 2nd floor needs to be finished. Public records indicates oil that is incorrect. It is gas, central air and 4/5 bedrooms not 2. Full, walk-out basement. Dual zoned. Over 1 acre of ground. Detached 2-car garage. Upper Dublin Schools. Home is being sold "As Is", Inspections are welcome but owner will not make any repairs.
Last Agent to Sell the Property
BHHS Fox & Roach-Blue Bell License #RS305170 Listed on: 02/11/2019

Co-Listed By
Angel Farrell
BHHS Fox & Roach - Spring House License #AB045324A
Home Details
Home Type
- Single Family
Year Built
- Built in 1954
Lot Details
- 1.01 Acre Lot
- Property is in below average condition
Parking
- 2 Car Detached Garage
- Side Facing Garage
- Garage Door Opener
- Driveway
Home Design
- Cape Cod Architecture
- Aluminum Siding
- Stucco
Interior Spaces
- 3,132 Sq Ft Home
- Property has 2 Levels
- Ceiling Fan
- Wood Burning Fireplace
- Living Room
- Breakfast Room
- Dining Room
- Den
- Wood Flooring
- Eat-In Kitchen
Bedrooms and Bathrooms
Laundry
- Dryer
- Washer
Unfinished Basement
- Exterior Basement Entry
- Laundry in Basement
Outdoor Features
- Deck
Schools
- Upper Dublin High School
Utilities
- 90% Forced Air Heating and Cooling System
- Cooling System Utilizes Natural Gas
Community Details
- No Home Owners Association
Listing and Financial Details
- Tax Lot 032
- Assessor Parcel Number 54-00-06262-002
Ownership History
Purchase Details
Home Financials for this Owner
Home Financials are based on the most recent Mortgage that was taken out on this home.Purchase Details
Purchase Details
Home Financials for this Owner
Home Financials are based on the most recent Mortgage that was taken out on this home.Purchase Details
Similar Homes in Glenside, PA
Home Values in the Area
Average Home Value in this Area
Purchase History
| Date | Type | Sale Price | Title Company |
|---|---|---|---|
| Deed | $300,000 | Assurance Abstract | |
| Deed | $300,000 | Assurance Abstract | |
| Deed | $237,500 | Assurance Abstract | |
| Deed | $237,500 | Assurance Abstract | |
| Deed | $237,500 | None Available | |
| Quit Claim Deed | -- | -- |
Mortgage History
| Date | Status | Loan Amount | Loan Type |
|---|---|---|---|
| Open | $425,000 | Credit Line Revolving | |
| Closed | $425,000 | Construction | |
| Previous Owner | $208,000 | Construction | |
| Previous Owner | $292,000 | Commercial | |
| Previous Owner | $147,000 | Commercial |
Property History
| Date | Event | Price | Change | Sq Ft Price |
|---|---|---|---|---|
| 06/26/2025 06/26/25 | Pending | -- | -- | -- |
| 06/17/2025 06/17/25 | Price Changed | $689,900 | -1.4% | $220 / Sq Ft |
| 05/28/2025 05/28/25 | For Sale | $699,900 | +194.7% | $223 / Sq Ft |
| 03/14/2019 03/14/19 | Sold | $237,500 | -13.6% | $76 / Sq Ft |
| 02/22/2019 02/22/19 | Pending | -- | -- | -- |
| 02/11/2019 02/11/19 | For Sale | $274,900 | -- | $88 / Sq Ft |
Tax History Compared to Growth
Tax History
| Year | Tax Paid | Tax Assessment Tax Assessment Total Assessment is a certain percentage of the fair market value that is determined by local assessors to be the total taxable value of land and additions on the property. | Land | Improvement |
|---|---|---|---|---|
| 2024 | $9,998 | $205,000 | $66,480 | $138,520 |
| 2023 | $9,764 | $205,000 | $66,480 | $138,520 |
| 2022 | $9,551 | $205,000 | $66,480 | $138,520 |
| 2021 | $9,313 | $205,000 | $66,480 | $138,520 |
| 2020 | $9,044 | $205,000 | $66,480 | $138,520 |
| 2019 | $8,892 | $205,000 | $66,480 | $138,520 |
| 2018 | $8,892 | $205,000 | $66,480 | $138,520 |
| 2017 | $8,568 | $205,000 | $66,480 | $138,520 |
| 2016 | $8,489 | $205,000 | $66,480 | $138,520 |
| 2015 | $8,017 | $205,000 | $66,480 | $138,520 |
| 2014 | $8,017 | $205,000 | $66,480 | $138,520 |
Agents Affiliated with this Home
-
Joshua Farley

Seller's Agent in 2025
Joshua Farley
KW Empower
(215) 805-7558
2 in this area
128 Total Sales
-
Andrea Farrell

Seller's Agent in 2019
Andrea Farrell
BHHS Fox & Roach
(215) 317-8789
2 in this area
38 Total Sales
-
A
Seller Co-Listing Agent in 2019
Angel Farrell
BHHS Fox & Roach
-
Lisa Ciccotelli

Buyer's Agent in 2019
Lisa Ciccotelli
BHHS Fox & Roach
(610) 202-4429
342 Total Sales
Map
Source: Bright MLS
MLS Number: PAMC549880
APN: 54-00-06262-002
- 3012 Lincoln Ave
- 1049 Ryans Cir
- 812 Garfield Ave
- 771 N Hills Ave
- 205 Woodside Cir
- 1057 Fitzwatertown Rd
- 2959 Madison Ave
- 3036 Susquehanna Rd
- 2944 Susquehanna Rd
- 717 N Hills Ave
- 1151 Fitzwatertown Rd
- 742 Tennis Ave
- 754 Central Ave
- 2806 Anzac Ave
- 114 Green Valley Cir
- 116 High Point Ave
- 443 Tennis Ave
- 2637 Barnes Ave
- 2644 Fernwood Ave
- 2732 Jenkintown Rd
