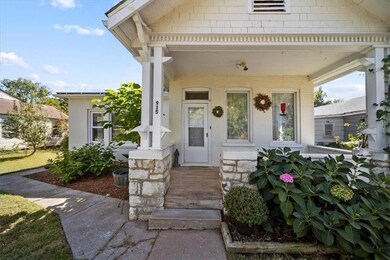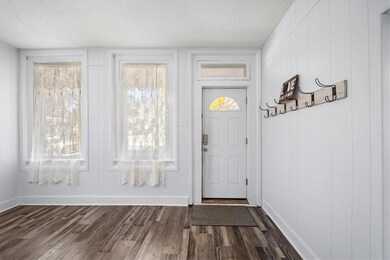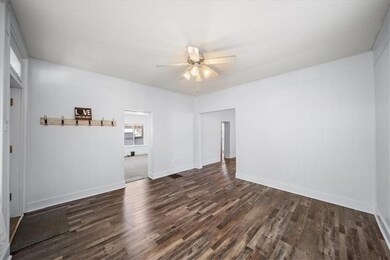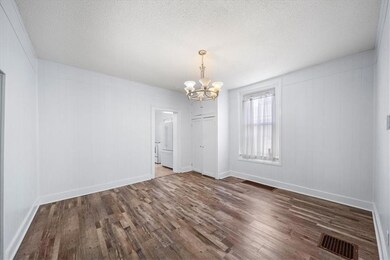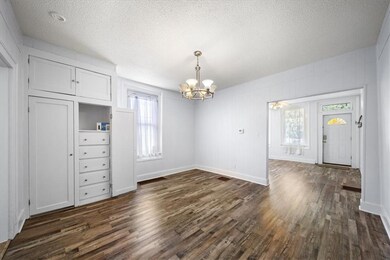
915 Osage St Leavenworth, KS 66048
Highlights
- Ranch Style House
- No HOA
- Laundry closet
- Bonus Room
- Den
- Luxury Vinyl Plank Tile Flooring
About This Home
As of February 2025Nestled in the heart of Leavenworth, this delightful 3-bedroom, 1.5-bathroom home is a perfect blend of modern updates and natural charm. Freshly painted interiors and luxury vinyl tile flooring create a welcoming ambiance throughout. Cozy up in the den by the fireplace, or step outside to your very own organic garden, where no pesticides have ever been used. Harvest crisp apples and juicy pears from mature trees, and enjoy quiet evenings with off-street parking conveniently located at the rear.
The home features a brand-new fridge, stove, and dishwasher, offering modern convenience. Plus, the insulated Tuff Shed with a storage loft provides ample space for hobbies or storage. Whether you're starting out, downsizing, or simply looking for a serene lifestyle, this home offers comfort and character in every corner.
Don't miss this unique gem—schedule a showing today!
Last Agent to Sell the Property
Platinum Realty LLC Brokerage Phone: 816-516-6858 Listed on: 09/21/2024

Home Details
Home Type
- Single Family
Est. Annual Taxes
- $1,822
Year Built
- Built in 1900
Lot Details
- Wood Fence
- Paved or Partially Paved Lot
Parking
- Off-Street Parking
Home Design
- Ranch Style House
- Traditional Architecture
- Brick Frame
- Composition Roof
Interior Spaces
- 1,464 Sq Ft Home
- Ceiling Fan
- Family Room with Fireplace
- Combination Dining and Living Room
- Den
- Bonus Room
- Dishwasher
- Laundry closet
- Unfinished Basement
Flooring
- Wall to Wall Carpet
- Luxury Vinyl Plank Tile
- Luxury Vinyl Tile
Bedrooms and Bathrooms
- 3 Bedrooms
Home Security
- Smart Locks
- Smart Thermostat
Schools
- Leavenworth High School
Utilities
- Central Air
- Heating System Uses Natural Gas
Community Details
- No Home Owners Association
Listing and Financial Details
- Assessor Parcel Number 077-26-0-43-04-006.00-0
- $0 special tax assessment
Ownership History
Purchase Details
Home Financials for this Owner
Home Financials are based on the most recent Mortgage that was taken out on this home.Purchase Details
Similar Homes in Leavenworth, KS
Home Values in the Area
Average Home Value in this Area
Purchase History
| Date | Type | Sale Price | Title Company |
|---|---|---|---|
| Warranty Deed | -- | None Listed On Document | |
| Grant Deed | $83,300 | -- |
Mortgage History
| Date | Status | Loan Amount | Loan Type |
|---|---|---|---|
| Open | $176,500 | VA | |
| Closed | $85,000 | No Value Available |
Property History
| Date | Event | Price | Change | Sq Ft Price |
|---|---|---|---|---|
| 02/25/2025 02/25/25 | Sold | -- | -- | -- |
| 01/21/2025 01/21/25 | Pending | -- | -- | -- |
| 01/20/2025 01/20/25 | Price Changed | $169,000 | -3.4% | $115 / Sq Ft |
| 09/21/2024 09/21/24 | For Sale | $175,000 | -- | $120 / Sq Ft |
Tax History Compared to Growth
Tax History
| Year | Tax Paid | Tax Assessment Tax Assessment Total Assessment is a certain percentage of the fair market value that is determined by local assessors to be the total taxable value of land and additions on the property. | Land | Improvement |
|---|---|---|---|---|
| 2023 | $1,821 | $15,222 | $807 | $14,415 |
| 2022 | $1,595 | $13,237 | $864 | $12,373 |
| 2021 | $1,389 | $10,661 | $864 | $9,797 |
| 2020 | $1,329 | $10,120 | $864 | $9,256 |
| 2019 | $1,320 | $9,959 | $864 | $9,095 |
| 2018 | $1,167 | $8,708 | $864 | $7,844 |
| 2017 | $1,117 | $8,708 | $864 | $7,844 |
| 2016 | $1,119 | $8,708 | $864 | $7,844 |
| 2015 | $1,112 | $8,707 | $1,214 | $7,493 |
| 2014 | $1,146 | $9,004 | $1,214 | $7,790 |
Agents Affiliated with this Home
-
Raynika Thomas

Seller's Agent in 2025
Raynika Thomas
Platinum Realty LLC
(816) 516-6858
1 in this area
23 Total Sales
-
Vicki Fallon

Buyer's Agent in 2025
Vicki Fallon
Keller Williams KC North
(816) 517-1055
4 in this area
105 Total Sales
Map
Source: Heartland MLS
MLS Number: 2511128
APN: 077-26-0-43-04-006.00-0

