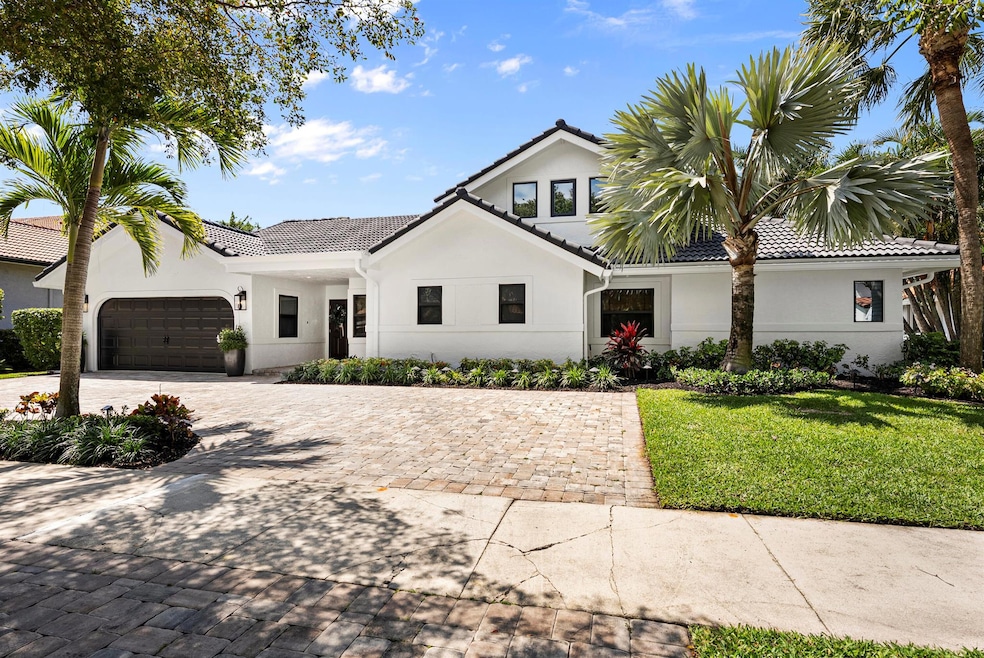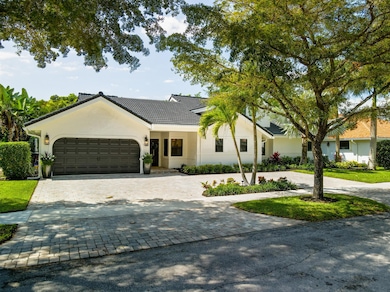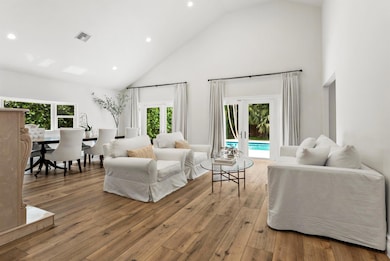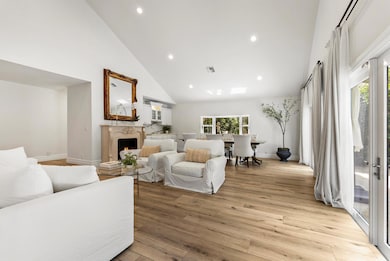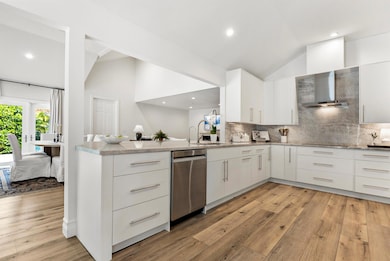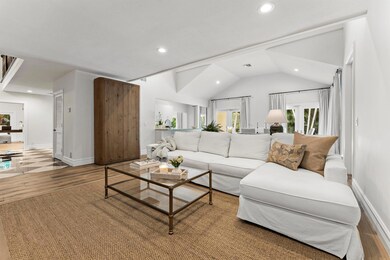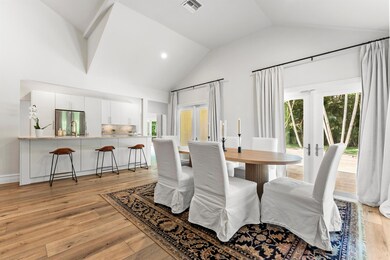
915 Parkside Cir N Boca Raton, FL 33486
Parkside NeighborhoodHighlights
- Gated with Attendant
- Saltwater Pool
- Marble Flooring
- Addison Mizner Elementary School Rated A-
- Clubhouse
- Garden View
About This Home
As of April 2025STUNNING AND RENOVATED 5 B.R., 5 BATH HOME. KITCHEN FEATURES QUARTZITE COUNTERS OVERLOOKING LARGE FAMILY ROOM. MAIN LEVEL FEATURES MASTER WITH HIS/HER WALK-IN CLOSETS, +3 ADDITIONAL BEDROOMS. UPSTAIRS BOASTS A LOFT AREA, BEDROOM AND BATHROOM. THE LAYOUT OFFERS EVERYONE GREAT PRIVACY AND SPACE. HEATED SALT WATER POOL SURROUNDED BY MARBLE PAVERS AND ARTIFICIAL TURF. COMPLETELY PRIVATE. TRANQUIL LIVING AREAS THAT OFFER EVERYONE THEIR OWN SPACE. IMPACT GLASS. CIRCULAR DRIVEWAY. HOME HAS BEEN UPDATED IN NEUTRAL COLORS - MOVE RIGHT IN! PARKSIDE IS LOCATED NEXT TO SUGAR SAND PARK AND A RATED SCHOOLS.
Last Agent to Sell the Property
Compass Florida LLC License #685850 Listed on: 03/18/2025

Home Details
Home Type
- Single Family
Est. Annual Taxes
- $10,847
Year Built
- Built in 1986
Lot Details
- 0.25 Acre Lot
- Fenced
- Sprinkler System
- Property is zoned R1D(ci
HOA Fees
- $400 Monthly HOA Fees
Parking
- 2 Car Attached Garage
- Garage Door Opener
- Circular Driveway
Property Views
- Garden
- Pool
Home Design
- Frame Construction
- Spanish Tile Roof
- Tile Roof
Interior Spaces
- 4,000 Sq Ft Home
- 2-Story Property
- Furnished or left unfurnished upon request
- Bar
- Sliding Windows
- French Doors
- Entrance Foyer
- Family Room
- Florida or Dining Combination
- Loft
- Pull Down Stairs to Attic
- Impact Glass
Kitchen
- Breakfast Area or Nook
- Eat-In Kitchen
- Breakfast Bar
- <<builtInOvenToken>>
- Electric Range
- <<microwave>>
- Dishwasher
- Disposal
Flooring
- Marble
- Ceramic Tile
- Vinyl
Bedrooms and Bathrooms
- 5 Bedrooms
- Split Bedroom Floorplan
- Walk-In Closet
- 5 Full Bathrooms
Laundry
- Laundry Room
- Dryer
- Washer
Pool
- Saltwater Pool
- Pool Equipment or Cover
Outdoor Features
- Patio
Schools
- Addison Mizner Elementary School
- Boca Raton Community Middle School
- Boca Raton Community High School
Utilities
- Zoned Heating and Cooling System
- Electric Water Heater
- Cable TV Available
Listing and Financial Details
- Assessor Parcel Number 06424726180050140
- Seller Considering Concessions
Community Details
Overview
- Association fees include management, common areas, reserve fund, security
- Parkside Subdivision
Recreation
- Tennis Courts
- Community Basketball Court
- Pickleball Courts
- Park
- Trails
Additional Features
- Clubhouse
- Gated with Attendant
Ownership History
Purchase Details
Home Financials for this Owner
Home Financials are based on the most recent Mortgage that was taken out on this home.Purchase Details
Home Financials for this Owner
Home Financials are based on the most recent Mortgage that was taken out on this home.Purchase Details
Home Financials for this Owner
Home Financials are based on the most recent Mortgage that was taken out on this home.Purchase Details
Home Financials for this Owner
Home Financials are based on the most recent Mortgage that was taken out on this home.Purchase Details
Purchase Details
Purchase Details
Home Financials for this Owner
Home Financials are based on the most recent Mortgage that was taken out on this home.Purchase Details
Purchase Details
Home Financials for this Owner
Home Financials are based on the most recent Mortgage that was taken out on this home.Purchase Details
Home Financials for this Owner
Home Financials are based on the most recent Mortgage that was taken out on this home.Purchase Details
Home Financials for this Owner
Home Financials are based on the most recent Mortgage that was taken out on this home.Similar Homes in Boca Raton, FL
Home Values in the Area
Average Home Value in this Area
Purchase History
| Date | Type | Sale Price | Title Company |
|---|---|---|---|
| Warranty Deed | $1,825,000 | None Listed On Document | |
| Warranty Deed | $1,825,000 | None Listed On Document | |
| Warranty Deed | $1,725,000 | None Listed On Document | |
| Interfamily Deed Transfer | -- | Attorney | |
| Special Warranty Deed | $475,125 | Action Title Company | |
| Trustee Deed | $595,100 | None Available | |
| Quit Claim Deed | -- | None Available | |
| Warranty Deed | $865,000 | -- | |
| Warranty Deed | $475,000 | Patch Reef Title Company | |
| Warranty Deed | -- | Patch Reef Title Company | |
| Warranty Deed | $325,000 | -- | |
| Warranty Deed | $350,000 | -- | |
| Warranty Deed | $305,000 | -- |
Mortgage History
| Date | Status | Loan Amount | Loan Type |
|---|---|---|---|
| Previous Owner | $1,380,000 | Seller Take Back | |
| Previous Owner | $400,000 | Balloon | |
| Previous Owner | $808,800 | Unknown | |
| Previous Owner | $202,200 | Stand Alone Second | |
| Previous Owner | $692,000 | Fannie Mae Freddie Mac | |
| Previous Owner | $380,000 | Credit Line Revolving | |
| Previous Owner | $200,000 | New Conventional | |
| Previous Owner | $280,000 | New Conventional | |
| Previous Owner | $216,000 | No Value Available |
Property History
| Date | Event | Price | Change | Sq Ft Price |
|---|---|---|---|---|
| 04/15/2025 04/15/25 | Sold | $1,825,000 | -10.3% | $456 / Sq Ft |
| 04/07/2025 04/07/25 | Pending | -- | -- | -- |
| 03/18/2025 03/18/25 | For Sale | $2,035,000 | +18.0% | $509 / Sq Ft |
| 10/29/2024 10/29/24 | Sold | $1,725,000 | -9.0% | $495 / Sq Ft |
| 10/09/2024 10/09/24 | Pending | -- | -- | -- |
| 09/02/2024 09/02/24 | For Sale | $1,895,000 | -- | $543 / Sq Ft |
Tax History Compared to Growth
Tax History
| Year | Tax Paid | Tax Assessment Tax Assessment Total Assessment is a certain percentage of the fair market value that is determined by local assessors to be the total taxable value of land and additions on the property. | Land | Improvement |
|---|---|---|---|---|
| 2024 | $10,847 | $654,921 | -- | -- |
| 2023 | $10,607 | $635,846 | $0 | $0 |
| 2022 | $10,514 | $617,326 | $0 | $0 |
| 2021 | $10,464 | $599,346 | $0 | $0 |
| 2020 | $10,313 | $591,071 | $0 | $0 |
| 2019 | $10,357 | $577,782 | $0 | $0 |
| 2018 | $9,704 | $567,009 | $0 | $0 |
| 2017 | $9,634 | $555,347 | $0 | $0 |
| 2016 | $9,647 | $543,925 | $0 | $0 |
| 2015 | $9,891 | $540,144 | $0 | $0 |
| 2014 | $9,930 | $535,857 | $0 | $0 |
Agents Affiliated with this Home
-
Heidi Berk
H
Seller's Agent in 2025
Heidi Berk
Compass Florida LLC
(561) 702-5662
14 in this area
50 Total Sales
-
Tony Eckert

Buyer's Agent in 2025
Tony Eckert
RPE Realty
(561) 570-1667
1 in this area
87 Total Sales
Map
Source: BeachesMLS
MLS Number: R11072774
APN: 06-42-47-26-18-005-0140
- 910 Parkside Cir N
- 930 Parkside Cir N
- 5535 Wind Drift Ln
- 1000 SW 21st Ave
- 900 SW 9th Street Cir Unit 102
- 900 SW 9th Street Cir Unit 206
- 22310 Cameo Dr E
- 22110 Cameo Dr E
- 5749 Camino Del Sol Unit 403
- 5749 Camino Del Sol Unit 404
- 5750 Camino Del Sol Unit 103
- 1120 SW 19th Ave
- 2215 SW 14th Place
- 5801 Camino Del Sol Unit 102
- 1935 SW 7th Ct
- 5851 Camino Del Sol Unit 305
- 5717 Golfway Dr
- 1985 Parkside Cir S
- 5951 Wellesley Park Dr Unit 705
- 5650 Camino Del Sol Unit 400
