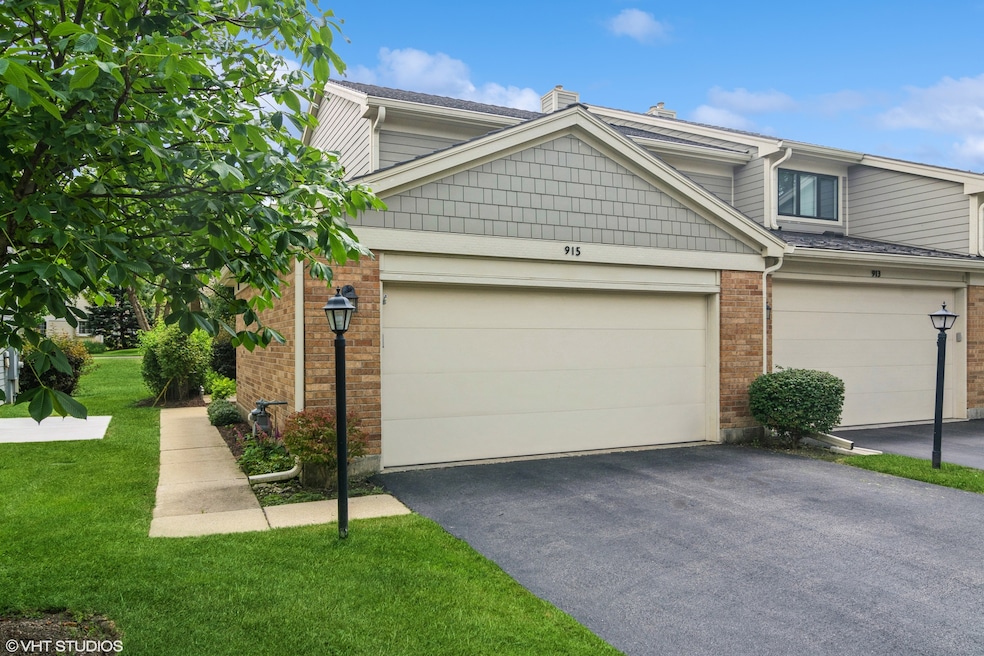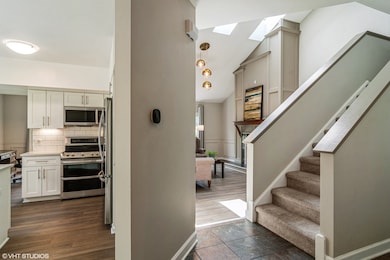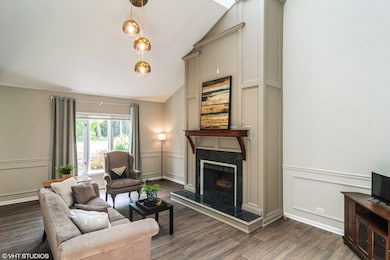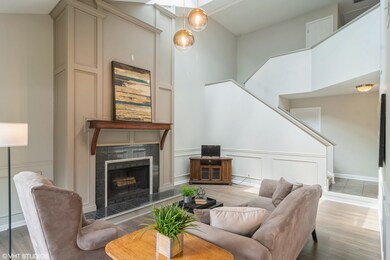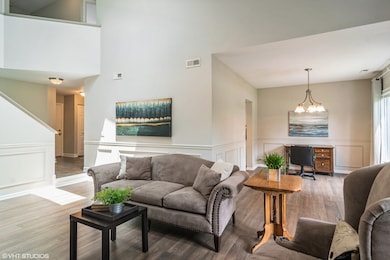915 Suffolk Ct Unit 140D Libertyville, IL 60048
South Libertyville NeighborhoodEstimated payment $3,530/month
Highlights
- Very Popular Property
- Open Floorplan
- Formal Dining Room
- Hawthorn Townline Elementary School Rated A
- Wood Flooring
- Double Oven
About This Home
Move-In Ready & Beautifully Updated Near Libertyville Amenities! Welcome to this beautifully refreshed attached home, bursting with style and comfort! Step inside to find brand new engineered hardwood floors (2025) and fresh, modern paint that set the tone for effortless living. The updated kitchen is a showstopper-featuring crisp white cabinetry, sleek quartz countertops, all-new stainless steel appliances (2021), and a new sliding glass door that opens to outdoor enjoyment. You'll love the soaring vaulted ceilings and the dramatic two-story fireplace in the family room, enhanced by elegant wainscoting throughout the main level. New kitchen windows and window treatments (2021) ensure energy efficiency and a polished look. Plush new carpeting (2021) leads upstairs, where the spacious primary suite awaits-complete with a stunning newly renovated primary bathroom boasting quartz counters and modern marble wave tile, jetted tub and separate shower(2021). Two other bedrooms share the other full bathroom with updated shower tiles (2021). The garage has been updated with a New 220V EV charger for electric vehicles(2021)! Outside your house, enjoy unbeatable walkability to parks, tennis clubs, and the Libertyville pool-making every season an invitation to relax and explore. New synthetic roof (2024). Top rated school districts! More upgrades in additional docs.
Listing Agent
@properties Christie's International Real Estate License #475161135 Listed on: 07/19/2025

Townhouse Details
Home Type
- Townhome
Est. Annual Taxes
- $8,030
Year Built
- Built in 1989
HOA Fees
- $452 Monthly HOA Fees
Parking
- 2 Car Garage
- Driveway
- Parking Included in Price
Home Design
- Brick Exterior Construction
- Concrete Perimeter Foundation
Interior Spaces
- 1,770 Sq Ft Home
- 2-Story Property
- Open Floorplan
- Skylights
- Wood Burning Fireplace
- Family Room with Fireplace
- Living Room
- Formal Dining Room
Kitchen
- Double Oven
- Microwave
- Dishwasher
- Disposal
Flooring
- Wood
- Carpet
Bedrooms and Bathrooms
- 3 Bedrooms
- 3 Potential Bedrooms
Laundry
- Laundry Room
- Dryer
- Washer
Outdoor Features
- Patio
Schools
- Hawthorn Elementary School (Nor
- Hawthorn Middle School North
- Vernon Hills High School
Utilities
- Forced Air Heating and Cooling System
- Heating System Uses Natural Gas
Listing and Financial Details
- Senior Tax Exemptions
- Homeowner Tax Exemptions
Community Details
Overview
- Association fees include water, insurance, tv/cable, exterior maintenance, lawn care, scavenger, snow removal
- 4 Units
- Elisa Wolter Association, Phone Number (847) 504-8023
- Property managed by Braeside Community Management
Pet Policy
- Dogs and Cats Allowed
Additional Features
- Common Area
- Resident Manager or Management On Site
Map
Home Values in the Area
Average Home Value in this Area
Tax History
| Year | Tax Paid | Tax Assessment Tax Assessment Total Assessment is a certain percentage of the fair market value that is determined by local assessors to be the total taxable value of land and additions on the property. | Land | Improvement |
|---|---|---|---|---|
| 2024 | $8,323 | $109,882 | $31,731 | $78,151 |
| 2023 | $8,167 | $101,349 | $29,267 | $72,082 |
| 2022 | $8,167 | $97,417 | $28,131 | $69,286 |
| 2021 | $7,838 | $95,320 | $27,525 | $67,795 |
| 2020 | $7,558 | $93,717 | $27,062 | $66,655 |
| 2019 | $7,378 | $92,826 | $26,805 | $66,021 |
| 2018 | $6,391 | $82,571 | $31,492 | $51,079 |
| 2017 | $6,290 | $79,964 | $30,498 | $49,466 |
| 2016 | $6,030 | $75,817 | $28,916 | $46,901 |
| 2015 | $5,919 | $70,864 | $27,027 | $43,837 |
| 2014 | $5,833 | $65,589 | $25,236 | $40,353 |
| 2012 | $6,451 | $63,143 | $25,455 | $37,688 |
Property History
| Date | Event | Price | Change | Sq Ft Price |
|---|---|---|---|---|
| 07/19/2025 07/19/25 | For Sale | $435,000 | +68.9% | $246 / Sq Ft |
| 03/15/2021 03/15/21 | Sold | $257,500 | -4.5% | $145 / Sq Ft |
| 02/11/2021 02/11/21 | Pending | -- | -- | -- |
| 01/20/2021 01/20/21 | Price Changed | $269,500 | -1.8% | $152 / Sq Ft |
| 11/19/2020 11/19/20 | Price Changed | $274,500 | -3.7% | $155 / Sq Ft |
| 10/06/2020 10/06/20 | For Sale | $285,000 | +26.7% | $161 / Sq Ft |
| 05/28/2013 05/28/13 | Sold | $225,000 | -2.1% | $127 / Sq Ft |
| 03/19/2013 03/19/13 | Pending | -- | -- | -- |
| 03/15/2013 03/15/13 | For Sale | $229,900 | -- | $130 / Sq Ft |
Purchase History
| Date | Type | Sale Price | Title Company |
|---|---|---|---|
| Deed | -- | None Listed On Document | |
| Warranty Deed | $257,500 | Fidelity National Title | |
| Warranty Deed | $225,000 | None Available | |
| Warranty Deed | $325,000 | None Available | |
| Warranty Deed | $244,000 | First American Title | |
| Warranty Deed | $255,000 | -- | |
| Warranty Deed | $159,000 | -- |
Mortgage History
| Date | Status | Loan Amount | Loan Type |
|---|---|---|---|
| Previous Owner | $206,000 | Construction | |
| Previous Owner | $180,000 | New Conventional | |
| Previous Owner | $229,500 | Purchase Money Mortgage | |
| Previous Owner | $135,500 | Unknown | |
| Previous Owner | $25,000 | Unknown | |
| Previous Owner | $127,200 | Purchase Money Mortgage |
About the Listing Agent

Lee Clark is an award-winning Realtor with almost 10 years of experience, who has earned a reputation for strong sales skills, excellent negotiations, and attention to detail. As an essential member of the Renee Clark Homes group, he has influenced the marketing, enhanced our presence, and reach on social media and provided important technological skills to expand exposure of each of our properties.
Most of Lee's business comes from personal referrals, past clients, and people in his
Source: Midwest Real Estate Data (MRED)
MLS Number: 12424994
APN: 11-27-302-091
- 1323 Downs Pkwy Unit 50A
- 810 Braeman Ct Unit 2B
- 1312 Kempton Dr Unit 146D
- 1209 Oak Trail Dr
- 1952 Crenshaw Cir Unit 193
- 605 E Golf Rd
- 1721 N Wood's Way
- 648 Marshall St
- 311 Greentree Pkwy
- 237 Colonial Dr
- 460 Pine Lake Cir
- 1855 Lake Charles Dr
- 1875 Lake Charles Dr
- 1620 Nicklaus Ct
- 1919 Lake Charles Dr
- 357 Pine Lake Cir
- 14935 W Old School Rd
- 1860 Lake Charles Dr
- 717 S 4th Ave
- 1933 Lake Charles Dr
- 1406 Ruidoso Ct Unit 124A
- 1214 Gulfstream Pkwy Unit 1
- 408 N White Deer Trail
- 480 Pine Lake Cir
- 1155 Museum Blvd
- 404 Bay Tree Cir
- 1155 Museum Blvd Unit B2
- 1155 Museum Blvd Unit A1
- 1155 Museum Blvd Unit B1
- 1155 Museum Blvd Unit B3
- 733 E Rockland Rd
- 1111 N Milwaukee Ave
- 501 Saddlebrook Ln Unit 134
- 186 Hemingway Ct Unit 248
- 750 Hawthorn Row
- 750 Hawthorn Row Unit 2108
- 750 Hawthorn Row Unit 3208
- 750 Hawthorn Row Unit 4164
- 750 Hawthorn Row Unit 3227
- 750 Hawthorn Row Unit 2159
