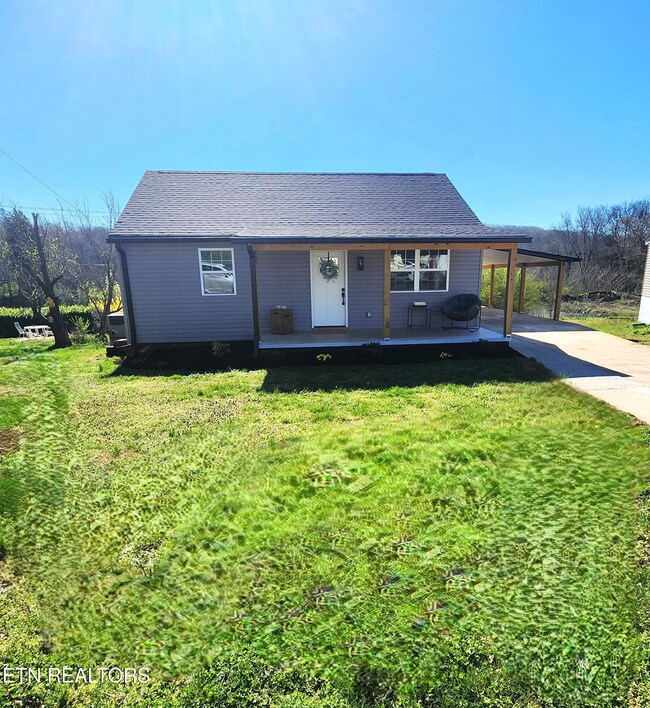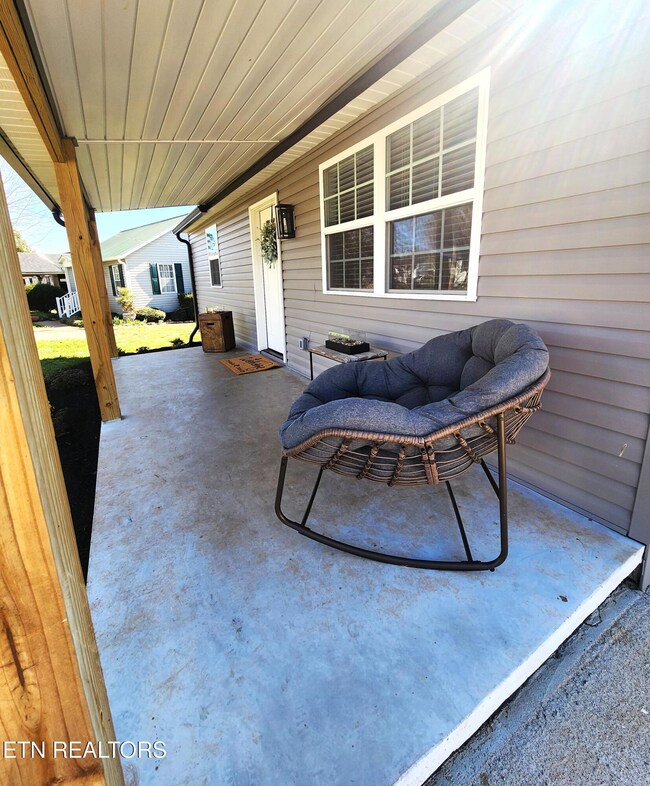
915 Valley Vista Dr Loudon, TN 37774
Highlights
- Wood Flooring
- No HOA
- Covered patio or porch
- Main Floor Primary Bedroom
- Cottage
- Eat-In Kitchen
About This Home
As of May 2025Welcome to this beautifully updated 2-bedroom, 1-bath cottage style home. Refinished original hardwood floors in the living areas, crown molding and large baseboards throughout. The kitchen featuring new stainless-steel appliances, sleek leathered black granite countertops, soft close cabinetry, and a walk-in pantry for additional storage. Walking towards the large mud/laundry room is a dry bar/coffee bar, and walk in pantry, perfect for additional storage. The bathroom offers a new tiled shower/tub combo and beautiful vanity. Additonal upgrades include a new roof, new siding, new electrical, new plumbing, new windows, and blown insulation in the attic.. The home boast of a charming covered front porch and a 2 car carport, which can also serve as covered entertainment space. This home perserves the craftsmanship with modern updates, ready for you to move in and enjoy!
Last Agent to Sell the Property
Realty Executives Associates License #324349 Listed on: 03/25/2025

Home Details
Home Type
- Single Family
Est. Annual Taxes
- $714
Year Built
- Built in 1940
Lot Details
- 8,712 Sq Ft Lot
- Level Lot
- Irregular Lot
Home Design
- Cottage
- Block Foundation
- Frame Construction
- Vinyl Siding
Interior Spaces
- 1,008 Sq Ft Home
- Dry Bar
- Ceiling Fan
- Vinyl Clad Windows
- Open Floorplan
- Storage Room
Kitchen
- Eat-In Kitchen
- <<selfCleaningOvenToken>>
- Range<<rangeHoodToken>>
- <<microwave>>
- Dishwasher
Flooring
- Wood
- Vinyl
Bedrooms and Bathrooms
- 2 Bedrooms
- Primary Bedroom on Main
- 1 Full Bathroom
Laundry
- Laundry Room
- Washer and Dryer Hookup
Basement
- Walk-Out Basement
- Exterior Basement Entry
- Crawl Space
Parking
- 2 Carport Spaces
- 2 Car Parking Spaces
- Off-Street Parking
Outdoor Features
- Covered patio or porch
Schools
- Loudon Elementary School
- Fort Loudoun Middle School
- Loudon High School
Utilities
- Zoned Heating and Cooling System
- Internet Available
- Cable TV Available
Community Details
- No Home Owners Association
- Valley Vista Subdivision
Listing and Financial Details
- Assessor Parcel Number 041I B 021.00
Ownership History
Purchase Details
Home Financials for this Owner
Home Financials are based on the most recent Mortgage that was taken out on this home.Purchase Details
Home Financials for this Owner
Home Financials are based on the most recent Mortgage that was taken out on this home.Purchase Details
Purchase Details
Purchase Details
Similar Homes in Loudon, TN
Home Values in the Area
Average Home Value in this Area
Purchase History
| Date | Type | Sale Price | Title Company |
|---|---|---|---|
| Warranty Deed | $257,500 | Foothills Title Services Inc | |
| Warranty Deed | $257,500 | Foothills Title Services Inc | |
| Warranty Deed | $257,000 | Southeastern Title | |
| Warranty Deed | $257,000 | Southeastern Title | |
| Warranty Deed | $110,000 | Southeastern Title | |
| Warranty Deed | $80,000 | Southern Abstract & Title | |
| Deed | -- | -- |
Mortgage History
| Date | Status | Loan Amount | Loan Type |
|---|---|---|---|
| Open | $244,625 | New Conventional | |
| Closed | $244,625 | New Conventional | |
| Previous Owner | $205,600 | New Conventional |
Property History
| Date | Event | Price | Change | Sq Ft Price |
|---|---|---|---|---|
| 05/27/2025 05/27/25 | Sold | $257,500 | -0.9% | $255 / Sq Ft |
| 04/23/2025 04/23/25 | Pending | -- | -- | -- |
| 03/28/2025 03/28/25 | Price Changed | $259,900 | -1.9% | $258 / Sq Ft |
| 03/25/2025 03/25/25 | For Sale | $265,000 | +3.1% | $263 / Sq Ft |
| 02/07/2025 02/07/25 | Sold | $257,000 | +1.2% | $255 / Sq Ft |
| 01/12/2025 01/12/25 | Pending | -- | -- | -- |
| 01/06/2025 01/06/25 | Price Changed | $254,000 | -0.2% | $252 / Sq Ft |
| 12/05/2024 12/05/24 | Price Changed | $254,500 | -0.2% | $252 / Sq Ft |
| 11/21/2024 11/21/24 | Price Changed | $255,000 | 0.0% | $253 / Sq Ft |
| 11/18/2024 11/18/24 | Price Changed | $254,900 | -3.8% | $253 / Sq Ft |
| 11/13/2024 11/13/24 | For Sale | $264,900 | 0.0% | $263 / Sq Ft |
| 09/18/2024 09/18/24 | Off Market | $264,900 | -- | -- |
| 09/08/2024 09/08/24 | Pending | -- | -- | -- |
| 09/07/2024 09/07/24 | For Sale | $264,900 | -- | $263 / Sq Ft |
Tax History Compared to Growth
Tax History
| Year | Tax Paid | Tax Assessment Tax Assessment Total Assessment is a certain percentage of the fair market value that is determined by local assessors to be the total taxable value of land and additions on the property. | Land | Improvement |
|---|---|---|---|---|
| 2023 | $631 | $24,125 | $0 | $0 |
| 2022 | $631 | $24,125 | $4,950 | $19,175 |
| 2021 | $631 | $24,125 | $4,950 | $19,175 |
| 2020 | $472 | $24,125 | $4,950 | $19,175 |
| 2019 | $472 | $15,500 | $3,100 | $12,400 |
| 2018 | $462 | $15,500 | $3,100 | $12,400 |
| 2017 | $462 | $15,500 | $3,100 | $12,400 |
| 2016 | $487 | $16,050 | $3,100 | $12,950 |
| 2015 | $487 | $16,050 | $3,100 | $12,950 |
| 2014 | $487 | $16,050 | $3,100 | $12,950 |
Agents Affiliated with this Home
-
Sandy Jones
S
Seller's Agent in 2025
Sandy Jones
Realty Executives Associates
(865) 983-0011
1 in this area
70 Total Sales
-
Brittany Vaughn
B
Seller's Agent in 2025
Brittany Vaughn
Realty Executives Main Street
(865) 816-0690
19 in this area
61 Total Sales
-
Trieu Schwartz
T
Buyer's Agent in 2025
Trieu Schwartz
Realty Executives Associates
(865) 719-0990
1 in this area
49 Total Sales
-
Chad Hasbrouck
C
Buyer's Agent in 2025
Chad Hasbrouck
Keller Williams West Knoxville
(865) 719-1713
1 in this area
9 Total Sales
Map
Source: East Tennessee REALTORS® MLS
MLS Number: 1294599
APN: 041I-B-021.00
- 911 Valley Vista Dr
- 931 Mulberry St
- 902 Rosedale Ave
- 1123 Huffland Dr
- 806 Vale St
- 703 Church St
- 525 Smokey Dr
- 618 Steekee Rd
- 26 Webster Ct
- 731 Highland Ave
- 280 Robinson Trail
- 431 Mason Ln
- 607 Church St
- 537 Robinson Dr
- 606 Mulberry St
- 101 Pear Tree Ln
- 1304 Grove St
- 509 Wharf St
- 501 Ferry St
- 530 River Rd






