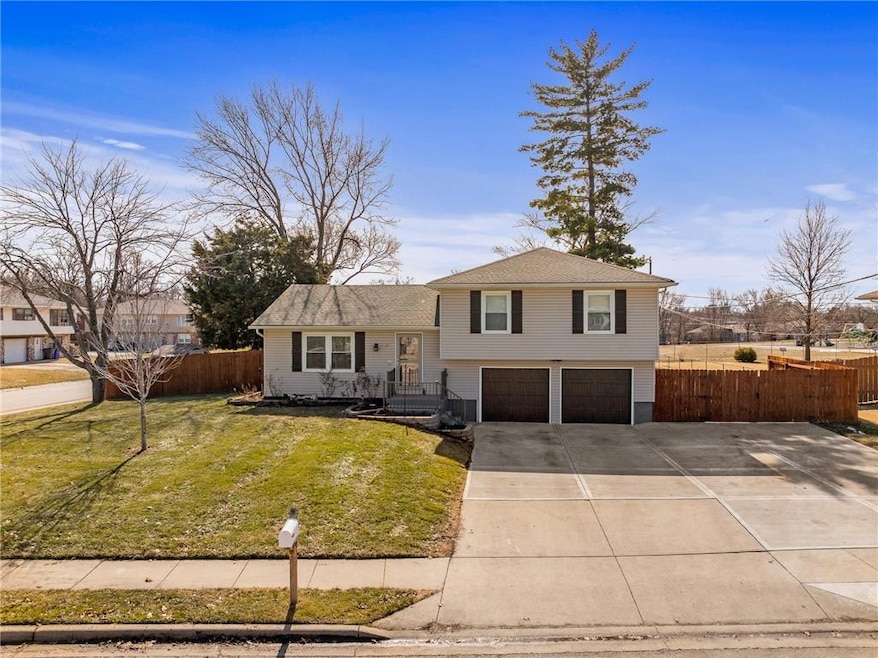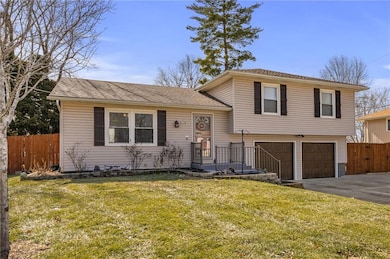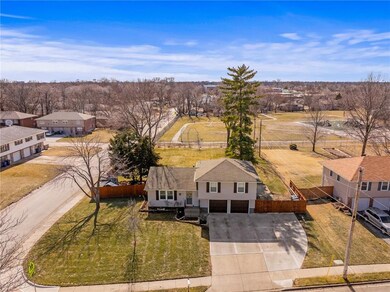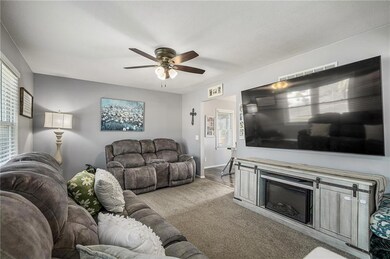
915 W Forest Dr Olathe, KS 66061
Highlights
- Traditional Architecture
- Wood Flooring
- No HOA
- Summit Trail Middle School Rated A
- Corner Lot
- 2 Car Attached Garage
About This Home
As of April 2025Welcome to Woodside, a perfect spot in Olathe where you'll feel right at home in this totally remodeled gem! This home is brimming with updates and features that make it truly special. Inside, you'll find 3 bedrooms, plus a 4th non-conforming bedroom in the finished lower level. The new engineered hardwood floors and carpet add a fresh, modern touch throughout the space. You'll love the Primary Suite, which boasts a fantastic walk-in closet. The two additional bedrooms are conveniently located on the same level. Downstairs, the finished lower level offers a Rec Room and a non-conforming 4th bedroom/flex space/bonus room, perfect for all your needs! Newer HVAC for comfort and efficiency, and enjoy the convenience of a two-car garage with an extra-wide (3 car wide) driveway. Step outside to a large fenced corner lot, spanning .37 acres, complete with irrigation, plus this property backs up to a school baseball field, adding to its appeal. Feeding into Fairview Elementary, Summit Trail Middle & Olathe Northwest High School, this is a fantastic find for anyone looking for the best the area has to offer. Don’t miss out—schedule your private tour today!
Last Agent to Sell the Property
Compass Realty Group Brokerage Phone: 913-359-9333 Listed on: 02/22/2025

Co-Listed By
Compass Realty Group Brokerage Phone: 913-359-9333 License #SP00235519

Last Buyer's Agent
Compass Realty Group Brokerage Phone: 913-359-9333 License #SP00235519

Home Details
Home Type
- Single Family
Est. Annual Taxes
- $3,151
Year Built
- Built in 1969
Lot Details
- 0.37 Acre Lot
- Wood Fence
- Corner Lot
Parking
- 2 Car Attached Garage
- Garage Door Opener
Home Design
- Traditional Architecture
- Split Level Home
- Composition Roof
- Vinyl Siding
Interior Spaces
- Ceiling Fan
- Living Room
- Dishwasher
Flooring
- Wood
- Carpet
- Linoleum
Bedrooms and Bathrooms
- 3 Bedrooms
- 2 Full Bathrooms
- Shower Only
Finished Basement
- Garage Access
- Laundry in Basement
Schools
- Fairview Elementary School
- Olathe Northwest High School
Utilities
- Forced Air Heating and Cooling System
Community Details
- No Home Owners Association
- Woodside Subdivision
Listing and Financial Details
- Exclusions: See Disclosure
- Assessor Parcel Number DP79000006-0002
- $0 special tax assessment
Ownership History
Purchase Details
Home Financials for this Owner
Home Financials are based on the most recent Mortgage that was taken out on this home.Purchase Details
Home Financials for this Owner
Home Financials are based on the most recent Mortgage that was taken out on this home.Similar Homes in Olathe, KS
Home Values in the Area
Average Home Value in this Area
Purchase History
| Date | Type | Sale Price | Title Company |
|---|---|---|---|
| Warranty Deed | -- | Alpha Title | |
| Warranty Deed | -- | Alpha Title | |
| Warranty Deed | -- | Platinum Title Llc |
Mortgage History
| Date | Status | Loan Amount | Loan Type |
|---|---|---|---|
| Open | $358,388 | FHA | |
| Closed | $358,388 | FHA | |
| Previous Owner | $96,662 | FHA | |
| Previous Owner | $15,779 | Unknown | |
| Previous Owner | $12,000 | Credit Line Revolving |
Property History
| Date | Event | Price | Change | Sq Ft Price |
|---|---|---|---|---|
| 04/09/2025 04/09/25 | Sold | -- | -- | -- |
| 03/02/2025 03/02/25 | Pending | -- | -- | -- |
| 02/28/2025 02/28/25 | For Sale | $340,000 | +143.7% | $184 / Sq Ft |
| 10/10/2014 10/10/14 | Sold | -- | -- | -- |
| 08/24/2014 08/24/14 | Pending | -- | -- | -- |
| 03/03/2014 03/03/14 | For Sale | $139,500 | -- | $121 / Sq Ft |
Tax History Compared to Growth
Tax History
| Year | Tax Paid | Tax Assessment Tax Assessment Total Assessment is a certain percentage of the fair market value that is determined by local assessors to be the total taxable value of land and additions on the property. | Land | Improvement |
|---|---|---|---|---|
| 2024 | $3,151 | $28,543 | $5,205 | $23,338 |
| 2023 | $2,977 | $26,266 | $4,733 | $21,533 |
| 2022 | $2,756 | $23,667 | $4,301 | $19,366 |
| 2021 | $2,756 | $22,724 | $4,301 | $18,423 |
| 2020 | $2,622 | $21,149 | $3,739 | $17,410 |
| 2019 | $2,545 | $20,401 | $3,739 | $16,662 |
| 2018 | $2,397 | $19,090 | $2,995 | $16,095 |
| 2017 | $2,204 | $17,400 | $2,995 | $14,405 |
| 2016 | $1,962 | $15,916 | $2,995 | $12,921 |
| 2015 | $1,790 | $14,559 | $2,995 | $11,564 |
| 2013 | -- | $13,604 | $2,722 | $10,882 |
Agents Affiliated with this Home
-
The Collective Team

Seller's Agent in 2025
The Collective Team
Compass Realty Group
(913) 359-9333
114 in this area
595 Total Sales
-
Stephanie Bulcock

Seller Co-Listing Agent in 2025
Stephanie Bulcock
Compass Realty Group
(816) 213-1311
98 in this area
455 Total Sales
-
Michele Fairchild

Seller's Agent in 2014
Michele Fairchild
KW Diamond Partners
(913) 322-7500
1 in this area
6 Total Sales
-
S
Buyer's Agent in 2014
Sue Tierneykanning
ReeceNichols -Olathe
Map
Source: Heartland MLS
MLS Number: 2532377
APN: DP79000006-0002
- 1101 W Ashbury St
- 508 N Lincoln St
- 1002 N Clinton St
- 309 N Clinton St
- 400 N Iowa St
- 397 W Johnston St
- 865 W Elizabeth St
- 611 W Poplar St
- 11588 S Houston St
- 1412 W Prairie Terrace
- 12655 S Clinton St
- 21185 W 126th St
- 618 N Chestnut St
- 1401 W Prairie St
- 12499 S Marion St
- 704 W Loula St
- 12497 S Marion St
- 507 W Park St
- 1417 W Spruce St
- 305 E Whitney St






