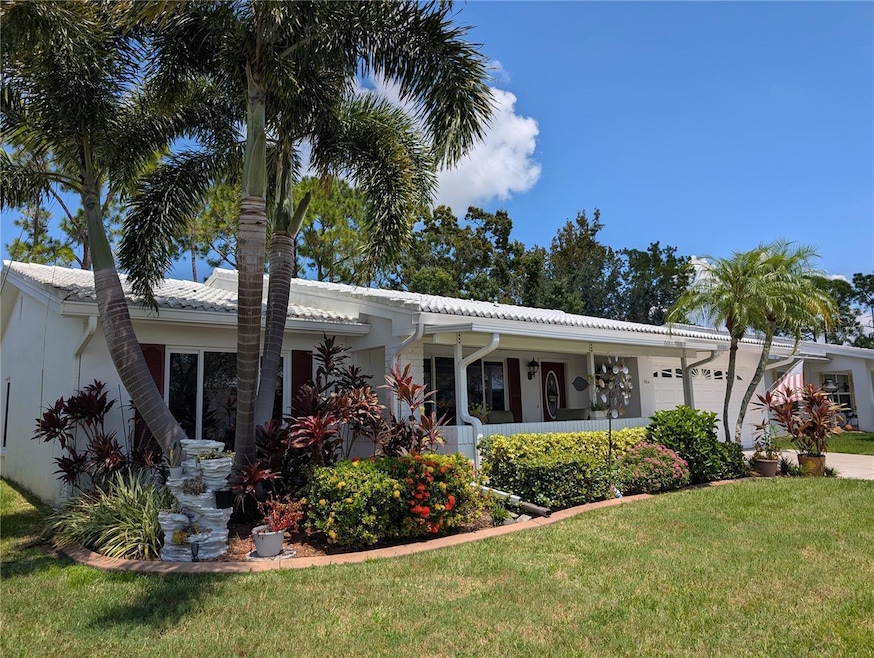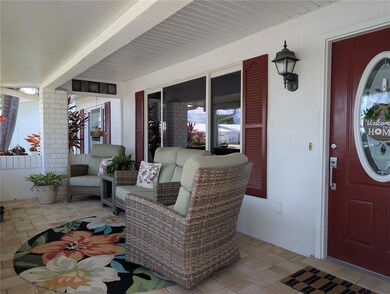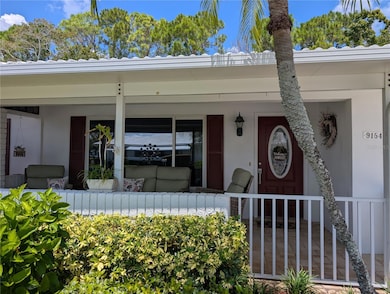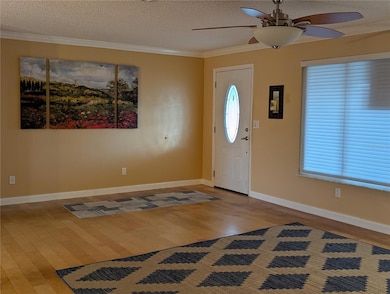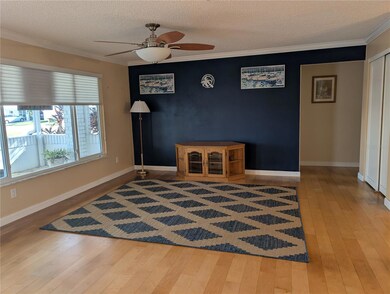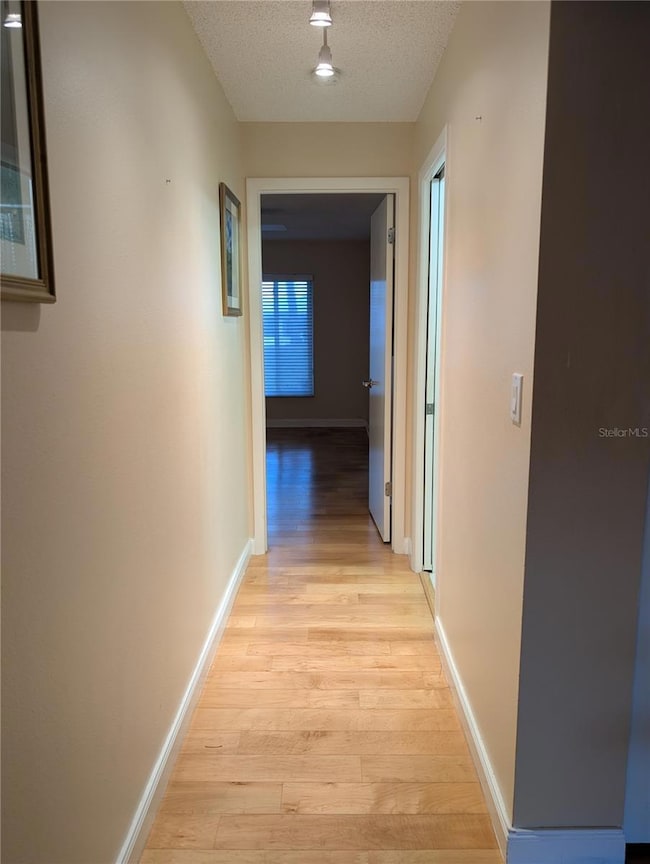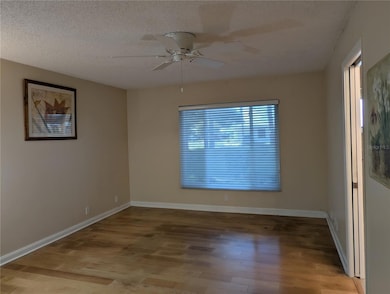9154 42nd Ln N Unit 5 Pinellas Park, FL 33782
Estimated payment $3,074/month
Highlights
- Golf Course Community
- Active Adult
- View of Trees or Woods
- Heated In Ground Pool
- Gated Community
- Open Floorplan
About This Home
"WOW" a unique "Gormay" with a great location!! Clubhouse is a stone throw away, the golf course is just a chip & putt away. This 2BR/2BA/2CG open concept home has much to offer. Visitors are welcomed by a well-manicured mix of tropical/rustic landscaping accented w/cement curbing (2021). Attention to detail continues to the interior! Interior features include soft soothing décor, blonde engineered hardwood flooring, custom Hunter Douglass Silhouette window treatments, 4" baseboard trim, crown molding, newer ceiling fans/lighting w/remotes as well as beautifully updated kitchen & baths. Living/Dining/Florida & Sunroom all surround the "Heart of the Home"... the kitchen. This gorgeous kitchen features numerous updates: granite countertops, glass tile back splash, custom Maple cabinets w/matte black hardware, stainless steel appliances (WP refrigerator w/ice maker (2020), GE Monogram dishwasher, GE glass cooktop (2021), GE built in wall oven & GE microwave hood (2019)), an exquisite matte black custom faucet, undermount stainless steel sink, disposal, undermount cabinet lighting (no dome) & built-in desk/office area w/window installed for extra light. Impressive Sunroom features a stunning bifold glass door & direct access to the awesome back lanai (2018) w/custom Gemstone Diamond coated floor (2021) & back open patio (great spot for grilling). A wonderful space to relax & enjoy Florida outdoor living. A stunning stone electric fireplace is focal point of Florida room which also offers 3" faux wood blinds & a pass thru window to kitchen...a great feature when entertaining. Dining room is centrally located off kitchen between the Living & Florida room. Both spacious bedrooms feature walk-in California style closets, ceiling fans w/lights & blonde hardwood floors. Renovated bathrooms include: granite countertops, maple vanities, comfort height commodes, porcelain tile floors, hardware, mirrors & lighting. Master ensuite bath offers beautifully tiled walk-in shower. Guest bath offers an updated tiled backsplash bathtub/shower area. Exterior features include: pavered (2021) pet friendly fenced (2019) front porch w/composite roof (15), 7" gutters w/Leaf Guards (2019), tinted (2019) heavy duty double pane windows (2000), tile roof (2002), French drain (2019) & keyless entry. Garage offers: 3-ton, 15-seer Trane HVAC (2018), 200-amp Eaton electrical panel (2018), AO Smith 40-gal water heater (2013), pull down attic access, workspace/custom built in storage, Genie door opener, Clopay garage door & exterior side door. Laundry, also located in garage, offers WP washer/dryer set & utility sink. Unit 5 welcomes 2 pets! Monthly maintenance fee of $342.89 includes lawn care/irrigation maintenance, exterior painting/power washing, water/sewer/trash, internet/cable in addition to maintaining all community property (clubhouse, pool, roads, sidewalks, lakes)! Mainlands of Tamarac by the Gulf Unit #5 is very active, 55+ community offering a clubhouse, heated in-ground pool, shuffleboard courts, public golf course & many other activities. A Tropical Paradise located in the "Heart of Tampa Bay" centrally situated between St. Petersburg, Clearwater & Tampa. Additional conveniences include lots of nearby shopping, sporting/cultural venues, excellent medical/emergency care facilities, restaurants, banking, churches as well as easy access to Gulf coast beaches, US-19, I-275 & two airports.
Listing Agent
MAINLANDS REAL ESTATE INC Brokerage Phone: 727-576-0101 License #3228609 Listed on: 08/28/2025
Home Details
Home Type
- Single Family
Est. Annual Taxes
- $5,890
Year Built
- Built in 1985
Lot Details
- 6,403 Sq Ft Lot
- Lot Dimensions are 64x100
- Southeast Facing Home
- Mature Landscaping
- Private Lot
- Landscaped with Trees
HOA Fees
- $343 Monthly HOA Fees
Parking
- 2 Car Attached Garage
- Garage Door Opener
- Driveway
Home Design
- Slab Foundation
- Tile Roof
- Block Exterior
- Stucco
Interior Spaces
- 1,776 Sq Ft Home
- 1-Story Property
- Open Floorplan
- Built-In Features
- Built-In Desk
- Crown Molding
- Ceiling Fan
- Electric Fireplace
- Tinted Windows
- Window Treatments
- Family Room with Fireplace
- Combination Dining and Living Room
- Bonus Room
- Sun or Florida Room
- Views of Woods
- Fire and Smoke Detector
Kitchen
- Built-In Oven
- Cooktop
- Microwave
- Dishwasher
- Granite Countertops
- Solid Wood Cabinet
- Disposal
Flooring
- Engineered Wood
- Concrete
- Tile
Bedrooms and Bathrooms
- 2 Bedrooms
- En-Suite Bathroom
- Walk-In Closet
- 2 Full Bathrooms
- Shower Only
Laundry
- Laundry in Garage
- Dryer
- Washer
Pool
- Heated In Ground Pool
- Gunite Pool
Outdoor Features
- Enclosed Patio or Porch
- Exterior Lighting
- Rain Gutters
Utilities
- Central Heating and Cooling System
- Heat Pump System
- Thermostat
- Underground Utilities
- Electric Water Heater
- High Speed Internet
- Cable TV Available
Additional Features
- Reclaimed Water Irrigation System
- Property is near a golf course
Listing and Financial Details
- Visit Down Payment Resource Website
- Legal Lot and Block 3 / 91
- Assessor Parcel Number 22-30-16-54570-088-0030
Community Details
Overview
- Active Adult
- Association fees include cable TV, pool, escrow reserves fund, internet, maintenance structure, ground maintenance, management, private road, sewer, trash, water
- Mainlands Office Joe Polkowski Association, Phone Number (727) 573-5670
- Visit Association Website
- Mainlands Master Association
- Mainlands Of Tamarac By The Gulf Unit 5 Ph 2 Condo Subdivision, Gormay Floorplan
- On-Site Maintenance
- Association Owns Recreation Facilities
- The community has rules related to deed restrictions, allowable golf cart usage in the community
Recreation
- Golf Course Community
- Shuffleboard Court
- Community Pool
Additional Features
- Clubhouse
- Gated Community
Map
Home Values in the Area
Average Home Value in this Area
Tax History
| Year | Tax Paid | Tax Assessment Tax Assessment Total Assessment is a certain percentage of the fair market value that is determined by local assessors to be the total taxable value of land and additions on the property. | Land | Improvement |
|---|---|---|---|---|
| 2024 | $7,273 | $376,654 | $86,416 | $290,238 |
| 2023 | $7,273 | $343,459 | $81,768 | $261,691 |
| 2022 | $5,872 | $296,264 | $94,142 | $202,122 |
| 2021 | $5,332 | $242,252 | $0 | $0 |
| 2020 | $5,137 | $233,606 | $0 | $0 |
| 2019 | $4,901 | $221,189 | $44,726 | $176,463 |
| 2018 | $1,747 | $121,224 | $0 | $0 |
| 2017 | $1,718 | $118,731 | $0 | $0 |
| 2016 | $1,691 | $116,289 | $0 | $0 |
| 2015 | $1,719 | $115,481 | $0 | $0 |
| 2014 | $1,705 | $114,564 | $0 | $0 |
Property History
| Date | Event | Price | List to Sale | Price per Sq Ft | Prior Sale |
|---|---|---|---|---|---|
| 11/04/2025 11/04/25 | Price Changed | $425,000 | -6.6% | $239 / Sq Ft | |
| 08/28/2025 08/28/25 | For Sale | $455,000 | +8.3% | $256 / Sq Ft | |
| 07/15/2022 07/15/22 | Sold | $420,000 | +2.7% | $236 / Sq Ft | View Prior Sale |
| 06/12/2022 06/12/22 | Pending | -- | -- | -- | |
| 06/08/2022 06/08/22 | For Sale | $409,000 | 0.0% | $230 / Sq Ft | |
| 05/31/2022 05/31/22 | Pending | -- | -- | -- | |
| 05/26/2022 05/26/22 | For Sale | $409,000 | -- | $230 / Sq Ft |
Purchase History
| Date | Type | Sale Price | Title Company |
|---|---|---|---|
| Warranty Deed | $420,000 | Gold Service Title | |
| Interfamily Deed Transfer | -- | Attorney | |
| Warranty Deed | $272,000 | First American Title Ins Co | |
| Interfamily Deed Transfer | -- | Attorney | |
| Warranty Deed | $265,000 | None Available | |
| Warranty Deed | $105,500 | -- |
Mortgage History
| Date | Status | Loan Amount | Loan Type |
|---|---|---|---|
| Previous Owner | $80,000 | New Conventional | |
| Previous Owner | $165,000 | Purchase Money Mortgage |
Source: Stellar MLS
MLS Number: TB8420169
APN: 22-30-16-54570-088-0030
- 7736 42nd Ln
- 7768 42nd Ln
- 7744 42nd Ln
- 7760 42nd Ln
- 7776 42nd Ln
- 7752 42nd Ln
- 4325 93rd Terrace N
- 4410 94th Ave N
- 9015 41st Way N
- 4370 94th Terrace
- 9130 41st St N Unit 5
- 9226 41st St N
- 9500 Mainlands Blvd W Unit 1-A
- 4435 95th Ave N Unit 1B
- 4111 89th Ave N Unit 105
- 9481 45th Place
- 9221 40th Way N Unit 5
- 9460 45th Way N Unit 1B
- 4440 96th Ave
- 4435 96th Ave N
- 8851 Us Highway 19 N
- 93163 3rd St N Unit 163
- 4701 88th Ave N
- 9505 49th St N
- 5091 87th Ave
- 8400 49th St N
- 3968 104th Ave N
- 4456 Great Lakes Dr N
- 8501 52nd St N
- 3115 Grand Ave
- 5285 86th Ave
- 10700 41st Ct N
- 4090 78th Ave N Unit P
- 4030 78th Ave N
- 4030 78th Ave N Unit 11
- 4249 78th Ave N
- 4150 78th Ave N Unit 208
- 4071 76th Ave N
- 3110 Grand Ave
- 5643 86th Ave
