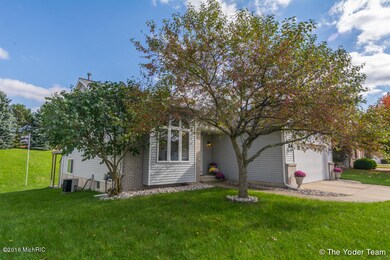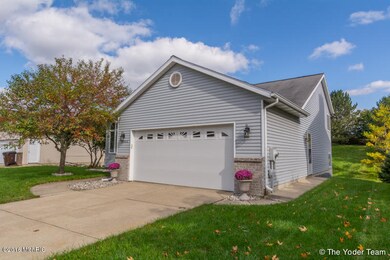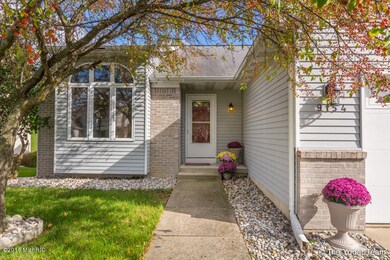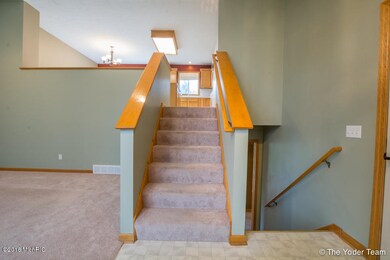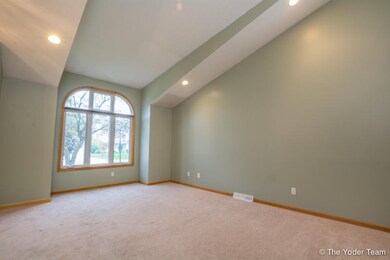
9154 Glengarry Ct SE Caledonia, MI 49316
Highlights
- Deck
- Cul-De-Sac
- Eat-In Kitchen
- Dutton Elementary School Rated A
- 2 Car Attached Garage
- 3-minute walk to Caledonia Community Green
About This Home
As of November 2024Nestled on a quiet Caledonia cul-de-sac sits this wonderful 3 bed 2 bath Tri-Level home. Boasting an open and inviting floor plan, entertainment will come with ease as laughter and conversation flow from room to room. Gather friends to watch football in the bright living room while aromas of delicious snacks float from the airy kitchen. The walkout lower level provides more wonderful living space, which seamlessly flows to the back patio & deck. Here one can enjoy a cup of warm coffee on a cool fall morning overlooking the changing colors of the trees. Within walking distance to schools, shopping, restaurants, and the library, this home is made for family living. Retreat at the end of the day to the spacious master bedroom & relax knowing you are truly at home.
Last Agent to Sell the Property
Kevin Yoder
Keller Williams GR East Listed on: 11/15/2016
Last Buyer's Agent
Cristi Brophy
Bellabay Realty LLC
Home Details
Home Type
- Single Family
Est. Annual Taxes
- $2,935
Year Built
- Built in 1994
Lot Details
- 10,454 Sq Ft Lot
- Lot Dimensions are 60 x 155
- Cul-De-Sac
- Shrub
HOA Fees
- $3 Monthly HOA Fees
Parking
- 2 Car Attached Garage
Home Design
- Brick Exterior Construction
- Composition Roof
- Vinyl Siding
Interior Spaces
- 2,021 Sq Ft Home
- 4-Story Property
- Ceiling Fan
- Living Room
- Dining Area
- Partial Basement
Kitchen
- Eat-In Kitchen
- Range<<rangeHoodToken>>
- <<microwave>>
- Dishwasher
- Kitchen Island
- Disposal
Bedrooms and Bathrooms
- 3 Bedrooms
- 2 Full Bathrooms
Laundry
- Dryer
- Washer
Outdoor Features
- Deck
- Patio
- Shed
- Storage Shed
Utilities
- Forced Air Heating and Cooling System
- Heating System Uses Natural Gas
Community Details
- Association fees include snow removal
Ownership History
Purchase Details
Home Financials for this Owner
Home Financials are based on the most recent Mortgage that was taken out on this home.Purchase Details
Home Financials for this Owner
Home Financials are based on the most recent Mortgage that was taken out on this home.Purchase Details
Home Financials for this Owner
Home Financials are based on the most recent Mortgage that was taken out on this home.Purchase Details
Purchase Details
Similar Home in Caledonia, MI
Home Values in the Area
Average Home Value in this Area
Purchase History
| Date | Type | Sale Price | Title Company |
|---|---|---|---|
| Warranty Deed | $373,000 | Sun Title | |
| Warranty Deed | $373,000 | Sun Title | |
| Warranty Deed | $193,090 | None Available | |
| Warranty Deed | $166,250 | None Available | |
| Sheriffs Deed | $218,578 | None Available | |
| Warranty Deed | $26,500 | -- |
Mortgage History
| Date | Status | Loan Amount | Loan Type |
|---|---|---|---|
| Open | $352,450 | New Conventional | |
| Closed | $352,450 | New Conventional | |
| Previous Owner | $145,000 | New Conventional | |
| Previous Owner | $154,400 | New Conventional | |
| Previous Owner | $149,600 | New Conventional | |
| Previous Owner | $129,476 | FHA | |
| Previous Owner | $204,250 | Unknown | |
| Previous Owner | $166,400 | Unknown |
Property History
| Date | Event | Price | Change | Sq Ft Price |
|---|---|---|---|---|
| 11/22/2024 11/22/24 | Sold | $373,000 | -1.8% | $185 / Sq Ft |
| 10/19/2024 10/19/24 | Pending | -- | -- | -- |
| 10/12/2024 10/12/24 | For Sale | $380,000 | +96.8% | $188 / Sq Ft |
| 12/21/2016 12/21/16 | Sold | $193,090 | -3.5% | $96 / Sq Ft |
| 11/28/2016 11/28/16 | Pending | -- | -- | -- |
| 11/15/2016 11/15/16 | For Sale | $200,000 | +20.3% | $99 / Sq Ft |
| 04/14/2014 04/14/14 | Sold | $166,250 | -4.9% | $82 / Sq Ft |
| 03/25/2014 03/25/14 | Pending | -- | -- | -- |
| 03/15/2014 03/15/14 | For Sale | $174,900 | -- | $87 / Sq Ft |
Tax History Compared to Growth
Tax History
| Year | Tax Paid | Tax Assessment Tax Assessment Total Assessment is a certain percentage of the fair market value that is determined by local assessors to be the total taxable value of land and additions on the property. | Land | Improvement |
|---|---|---|---|---|
| 2025 | $3,254 | $149,500 | $0 | $0 |
| 2024 | $3,254 | $135,300 | $0 | $0 |
| 2023 | $4,082 | $123,400 | $0 | $0 |
| 2022 | $3,934 | $110,400 | $0 | $0 |
| 2021 | $3,829 | $104,300 | $0 | $0 |
| 2020 | $2,852 | $100,500 | $0 | $0 |
| 2019 | $295,504 | $96,500 | $0 | $0 |
| 2018 | $3,666 | $95,000 | $0 | $0 |
| 2017 | $3,524 | $91,000 | $0 | $0 |
| 2016 | $2,998 | $83,100 | $0 | $0 |
| 2015 | $2,935 | $83,100 | $0 | $0 |
| 2013 | -- | $76,900 | $0 | $0 |
Agents Affiliated with this Home
-
Cristi Brophy

Seller's Agent in 2024
Cristi Brophy
Coldwell Banker Woodland Schmidt ART Office
(616) 901-7556
95 Total Sales
-
James Brophy
J
Seller Co-Listing Agent in 2024
James Brophy
Coldwell Banker Woodland Schmidt ART Office
(616) 772-5478
37 Total Sales
-
Melanie Oppenhuizen
M
Buyer's Agent in 2024
Melanie Oppenhuizen
Charter Properties
(616) 328-6460
24 Total Sales
-
K
Seller's Agent in 2016
Kevin Yoder
Keller Williams GR East
-
Dan Otten
D
Seller's Agent in 2014
Dan Otten
Five Star Real Estate (M6)
(616) 257-9500
90 Total Sales
-
Todd Roesler

Buyer's Agent in 2014
Todd Roesler
Coldwell Banker Schmidt Realtors
(616) 717-2226
44 Total Sales
Map
Source: Southwestern Michigan Association of REALTORS®
MLS Number: 16056989
APN: 41-23-20-478-022
- 6105 Glengarry Dr SE
- 318 Oak St SE
- 128 Mill St SE
- 8851 Loggers Ridge Ct SE
- 8827 Loggers Spur SE
- 6545 Clover Ct
- 8508 S Jasonville Ct SE
- 123 Johnson St SE
- 6628 Jousma Ct SE
- 8616 Haystack Rd SE
- 6853 Loggers Ridge Run SE
- 3215 Postern Dr
- 8671 Kraft Ave SE
- 8977 Kraft Ave SE
- 9607 Scotsmoor Dr SE Unit 20
- 8637 Rainbows End Rd SE
- 8735 Rainbows End Rd SE Unit Parcel 4
- 8723 Rainbows End Rd SE Unit Parcel 3
- 8697 Rainbows End Rd SE Unit Parcel 1
- 5850 Valley Point Dr SE

