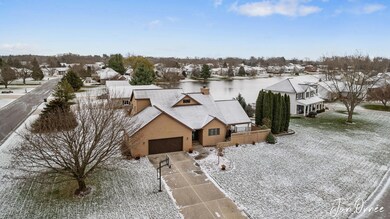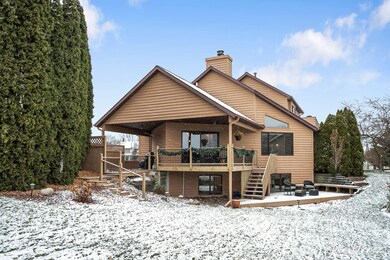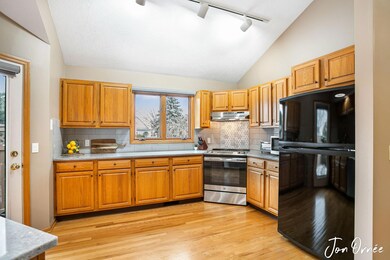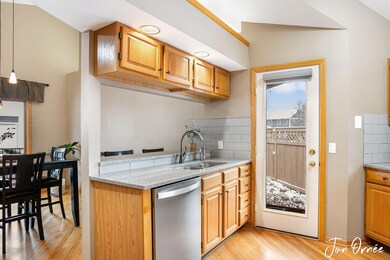
9156 Bluff Lake St Zeeland, MI 49464
Highlights
- Water Views
- Home fronts a pond
- Vaulted Ceiling
- Woodbridge Elementary School Rated A
- Deck
- Wood Flooring
About This Home
As of April 2025Former Parade home on a large corner lot with views of the neighborhood lake. Welcome to 9156 Bluff Lake St!
Inside you'll love: the amazing cathedral ceilings; remodeled kitchen; beautiful wood floors; cozy fireplace in the living room & dining room; main level laundry; 3 remodeled bathrooms; 4 bedrooms including a large primary suite w/ a walkout to a private balcony w/ views of the lake; a huge rec room w/ a bar for entertaining; and a large store room/workshop.
Outside you'll love the 3 levels of refinished decks for dining, grilling, and relaxing, including a hook-up for a hot tub.
Location perks include: a walking path to Woodbridge Elementary School, and just 2 miles to Downtown Zeeland, Huizenga Park, Upper Mac Trails, and 1 mile to the 196 on-ramp for easy access... anywhere.
Come see it in person and fall in love!
Home Details
Home Type
- Single Family
Est. Annual Taxes
- $4,202
Year Built
- Built in 1992
Lot Details
- 0.35 Acre Lot
- Lot Dimensions are 107x67x23.71x63.73x80.89x151
- Home fronts a pond
- Corner Lot: Yes
- Sprinkler System
HOA Fees
- $8 Monthly HOA Fees
Parking
- 2 Car Attached Garage
- Garage Door Opener
Home Design
- Composition Roof
- Wood Siding
Interior Spaces
- 2,754 Sq Ft Home
- 2-Story Property
- Central Vacuum
- Vaulted Ceiling
- Ceiling Fan
- Window Treatments
- Living Room with Fireplace
- Dining Area
- Water Views
Kitchen
- <<OvenToken>>
- Range<<rangeHoodToken>>
- <<microwave>>
- Dishwasher
- Snack Bar or Counter
Flooring
- Wood
- Carpet
Bedrooms and Bathrooms
- 4 Bedrooms | 2 Main Level Bedrooms
- 3 Full Bathrooms
Laundry
- Laundry Room
- Laundry on main level
- Dryer
- Washer
Finished Basement
- Basement Fills Entire Space Under The House
- Sump Pump
- Natural lighting in basement
Outdoor Features
- Balcony
- Deck
- Patio
Utilities
- Forced Air Heating and Cooling System
- Heating System Uses Natural Gas
- Natural Gas Water Heater
- Phone Available
- Cable TV Available
Ownership History
Purchase Details
Home Financials for this Owner
Home Financials are based on the most recent Mortgage that was taken out on this home.Purchase Details
Home Financials for this Owner
Home Financials are based on the most recent Mortgage that was taken out on this home.Similar Homes in Zeeland, MI
Home Values in the Area
Average Home Value in this Area
Purchase History
| Date | Type | Sale Price | Title Company |
|---|---|---|---|
| Warranty Deed | $483,500 | Chicago Title | |
| Warranty Deed | $452,500 | Chicago Title |
Mortgage History
| Date | Status | Loan Amount | Loan Type |
|---|---|---|---|
| Open | $386,800 | New Conventional | |
| Previous Owner | $429,875 | New Conventional | |
| Previous Owner | $162,600 | New Conventional | |
| Previous Owner | $166,500 | New Conventional | |
| Previous Owner | $50,000 | Credit Line Revolving | |
| Previous Owner | $40,000 | Credit Line Revolving | |
| Previous Owner | $133,000 | Unknown |
Property History
| Date | Event | Price | Change | Sq Ft Price |
|---|---|---|---|---|
| 04/25/2025 04/25/25 | Sold | $483,500 | -1.3% | $175 / Sq Ft |
| 03/24/2025 03/24/25 | Pending | -- | -- | -- |
| 03/14/2025 03/14/25 | For Sale | $489,900 | +8.3% | $178 / Sq Ft |
| 03/08/2024 03/08/24 | Sold | $452,500 | +0.6% | $164 / Sq Ft |
| 01/26/2024 01/26/24 | Pending | -- | -- | -- |
| 01/26/2024 01/26/24 | Price Changed | $450,000 | -2.0% | $163 / Sq Ft |
| 12/06/2023 12/06/23 | Price Changed | $459,000 | -0.2% | $167 / Sq Ft |
| 11/30/2023 11/30/23 | For Sale | $459,900 | -- | $167 / Sq Ft |
Tax History Compared to Growth
Tax History
| Year | Tax Paid | Tax Assessment Tax Assessment Total Assessment is a certain percentage of the fair market value that is determined by local assessors to be the total taxable value of land and additions on the property. | Land | Improvement |
|---|---|---|---|---|
| 2025 | $4,638 | $221,400 | $0 | $0 |
| 2024 | $2,957 | $221,400 | $0 | $0 |
| 2023 | $2,823 | $187,300 | $0 | $0 |
| 2022 | $4,202 | $169,100 | $0 | $0 |
| 2021 | $4,201 | $152,400 | $0 | $0 |
| 2020 | $4,097 | $138,900 | $0 | $0 |
| 2019 | $4,094 | $143,300 | $0 | $0 |
| 2018 | $4,671 | $132,500 | $0 | $0 |
| 2017 | -- | $132,500 | $0 | $0 |
| 2016 | -- | $130,200 | $0 | $0 |
| 2015 | -- | $125,100 | $0 | $0 |
| 2014 | -- | $118,400 | $0 | $0 |
Agents Affiliated with this Home
-
Bryan Myrick

Seller's Agent in 2025
Bryan Myrick
Coldwell Banker Woodland Schmidt
(616) 355-6356
14 in this area
206 Total Sales
-
Laura Maginnis
L
Buyer's Agent in 2025
Laura Maginnis
Coldwell Banker Woodland Schmidt
(616) 393-9000
3 in this area
37 Total Sales
-
Kersh Ruhl

Buyer Co-Listing Agent in 2025
Kersh Ruhl
Coldwell Banker Woodland Schmidt
(616) 212-8418
6 in this area
344 Total Sales
-
Jon Ornee

Seller's Agent in 2024
Jon Ornee
@HomeRealty Holland
(616) 510-0826
9 in this area
137 Total Sales
Map
Source: Southwestern Michigan Association of REALTORS®
MLS Number: 23143401
APN: 70-17-30-452-001
- 975 Bluff Lake Dr
- 938 Mid Bluff Dr
- 1119 Mid Bluff Dr
- 9465 Bluff Ridge Dr Unit Lot 191
- 0 96th Ave Unit 1.94 25027197
- 0 96th Ave
- 1332 Fluorite Ave
- 1387 96th Ave
- 9140 Perry Ct Unit Lot B
- 9156 Perry Ct Unit Lot C
- 9180 Perry Ct Unit Lot D
- 9139 Perry Ct Unit Lot A
- 9324 Perry St
- 2072 Lakeview Dr
- 8878 N Peninsula Ct Unit 16
- 8870 N Peninsula Ct Unit 12
- 1527 Wiersma Dr
- 1439 84th Ave
- 34 Regal Ct
- 10280 Winterwood Dr






