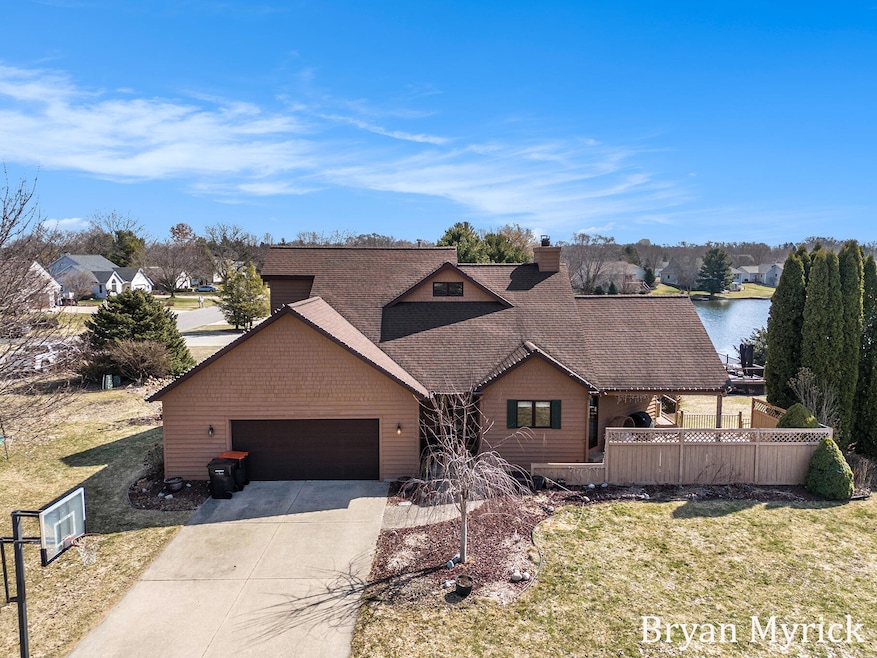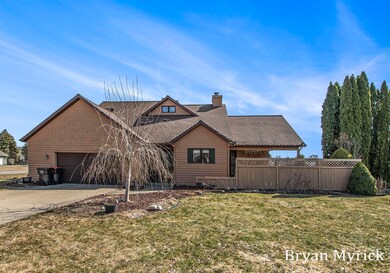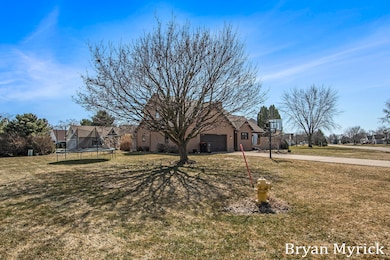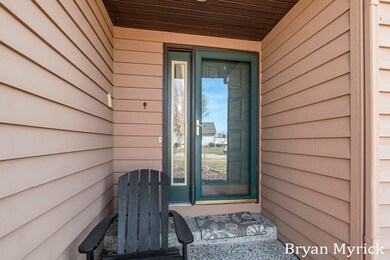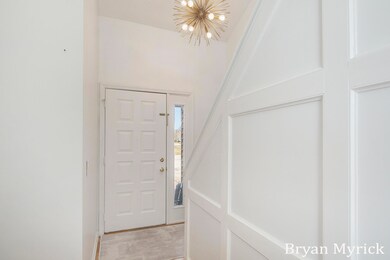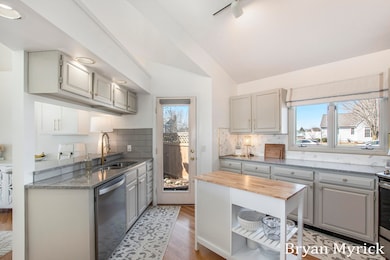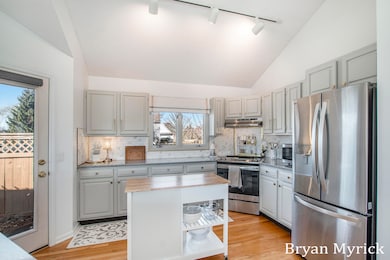
9156 Bluff Lake St Zeeland, MI 49464
Highlights
- Water Views
- Fireplace in Kitchen
- Traditional Architecture
- Woodbridge Elementary School Rated A
- Deck
- Corner Lot: Yes
About This Home
As of April 2025Situated on a 1/3-acre lot overlooking the tranquil East Pond, this spacious 4 Bedroom, 3 Bathroom, 2,700 sq. ft. home is an entertainer's dream. Located in the highly sought-after Zeeland School District, this beautifully updated property offers the perfect balance of style and comfort. This home is freshly painted and tastefully decorated, combining modern updates with timeless appeal. The heart of the home features a recently updated kitchen with solid surface countertops, stainless steel appliances, and warm wood floors. The bright and open living room boasts vaulted ceilings, tons of natural light, and a dual-sided gas fireplace that connects to the large dining area with custom built-ins including the recently added coffee bar and built-in desk all while taking in stunning water views from covered patio or large deck. The large master suite offers a private retreat with a tile shower, dual sinks, and solid surface countertops, along with its own private balcony overlooking the peaceful pond. The fully finished daylight lower level includes a large recreation room, an additional bedroom, and a full bathroomperfect for guests or a growing family. Call today for more information or to set up a showing.
Last Agent to Sell the Property
Coldwell Banker Woodland Schmidt License #6501318833 Listed on: 03/14/2025

Home Details
Home Type
- Single Family
Est. Annual Taxes
- $4,638
Year Built
- Built in 1992
Lot Details
- 0.35 Acre Lot
- Lot Dimensions are 107 x 67 x 231 x 63 x 80 x 151
- Shrub
- Corner Lot: Yes
- Sprinkler System
Parking
- 2 Car Attached Garage
- Garage Door Opener
Home Design
- Traditional Architecture
- Composition Roof
- Wood Siding
Interior Spaces
- 2,759 Sq Ft Home
- 2-Story Property
- Gas Log Fireplace
- Window Treatments
- Living Room with Fireplace
- Ceramic Tile Flooring
- Water Views
- Laundry on main level
Kitchen
- <<OvenToken>>
- Range<<rangeHoodToken>>
- <<microwave>>
- Dishwasher
- Fireplace in Kitchen
Bedrooms and Bathrooms
- 4 Bedrooms | 2 Main Level Bedrooms
- 3 Full Bathrooms
Basement
- Basement Fills Entire Space Under The House
- Natural lighting in basement
Outdoor Features
- Deck
- Patio
Utilities
- Forced Air Heating and Cooling System
- Heating System Uses Natural Gas
- Natural Gas Water Heater
- Cable TV Available
Community Details
- No Home Owners Association
Ownership History
Purchase Details
Home Financials for this Owner
Home Financials are based on the most recent Mortgage that was taken out on this home.Purchase Details
Home Financials for this Owner
Home Financials are based on the most recent Mortgage that was taken out on this home.Similar Homes in Zeeland, MI
Home Values in the Area
Average Home Value in this Area
Purchase History
| Date | Type | Sale Price | Title Company |
|---|---|---|---|
| Warranty Deed | $483,500 | Chicago Title | |
| Warranty Deed | $452,500 | Chicago Title |
Mortgage History
| Date | Status | Loan Amount | Loan Type |
|---|---|---|---|
| Open | $386,800 | New Conventional | |
| Previous Owner | $429,875 | New Conventional | |
| Previous Owner | $162,600 | New Conventional | |
| Previous Owner | $166,500 | New Conventional | |
| Previous Owner | $50,000 | Credit Line Revolving | |
| Previous Owner | $40,000 | Credit Line Revolving | |
| Previous Owner | $133,000 | Unknown |
Property History
| Date | Event | Price | Change | Sq Ft Price |
|---|---|---|---|---|
| 04/25/2025 04/25/25 | Sold | $483,500 | -1.3% | $175 / Sq Ft |
| 03/24/2025 03/24/25 | Pending | -- | -- | -- |
| 03/14/2025 03/14/25 | For Sale | $489,900 | +8.3% | $178 / Sq Ft |
| 03/08/2024 03/08/24 | Sold | $452,500 | +0.6% | $164 / Sq Ft |
| 01/26/2024 01/26/24 | Pending | -- | -- | -- |
| 01/26/2024 01/26/24 | Price Changed | $450,000 | -2.0% | $163 / Sq Ft |
| 12/06/2023 12/06/23 | Price Changed | $459,000 | -0.2% | $167 / Sq Ft |
| 11/30/2023 11/30/23 | For Sale | $459,900 | -- | $167 / Sq Ft |
Tax History Compared to Growth
Tax History
| Year | Tax Paid | Tax Assessment Tax Assessment Total Assessment is a certain percentage of the fair market value that is determined by local assessors to be the total taxable value of land and additions on the property. | Land | Improvement |
|---|---|---|---|---|
| 2025 | $4,638 | $221,400 | $0 | $0 |
| 2024 | $2,957 | $221,400 | $0 | $0 |
| 2023 | $2,823 | $187,300 | $0 | $0 |
| 2022 | $4,202 | $169,100 | $0 | $0 |
| 2021 | $4,201 | $152,400 | $0 | $0 |
| 2020 | $4,097 | $138,900 | $0 | $0 |
| 2019 | $4,094 | $143,300 | $0 | $0 |
| 2018 | $4,671 | $132,500 | $0 | $0 |
| 2017 | -- | $132,500 | $0 | $0 |
| 2016 | -- | $130,200 | $0 | $0 |
| 2015 | -- | $125,100 | $0 | $0 |
| 2014 | -- | $118,400 | $0 | $0 |
Agents Affiliated with this Home
-
Bryan Myrick

Seller's Agent in 2025
Bryan Myrick
Coldwell Banker Woodland Schmidt
(616) 355-6356
14 in this area
206 Total Sales
-
Laura Maginnis
L
Buyer's Agent in 2025
Laura Maginnis
Coldwell Banker Woodland Schmidt
(616) 393-9000
3 in this area
37 Total Sales
-
Kersh Ruhl

Buyer Co-Listing Agent in 2025
Kersh Ruhl
Coldwell Banker Woodland Schmidt
(616) 212-8418
6 in this area
344 Total Sales
-
Jon Ornee

Seller's Agent in 2024
Jon Ornee
@HomeRealty Holland
(616) 510-0826
9 in this area
137 Total Sales
Map
Source: Southwestern Michigan Association of REALTORS®
MLS Number: 25009647
APN: 70-17-30-452-001
- 975 Bluff Lake Dr
- 938 Mid Bluff Dr
- 1119 Mid Bluff Dr
- 9465 Bluff Ridge Dr Unit Lot 191
- 0 96th Ave Unit 1.94 25027197
- 0 96th Ave
- 1332 Fluorite Ave
- 1387 96th Ave
- 9140 Perry Ct Unit Lot B
- 9156 Perry Ct Unit Lot C
- 9180 Perry Ct Unit Lot D
- 9139 Perry Ct Unit Lot A
- 9324 Perry St
- 2072 Lakeview Dr
- 8878 N Peninsula Ct Unit 16
- 8870 N Peninsula Ct Unit 12
- 1527 Wiersma Dr
- 1439 84th Ave
- 34 Regal Ct
- 10280 Winterwood Dr
