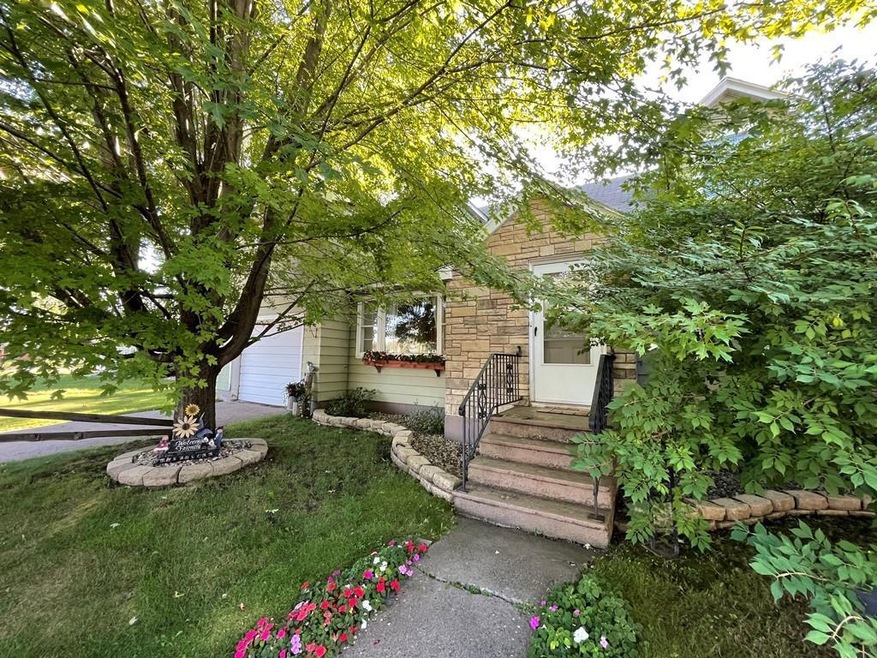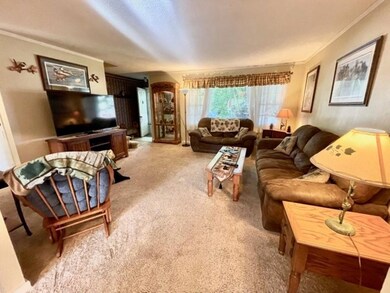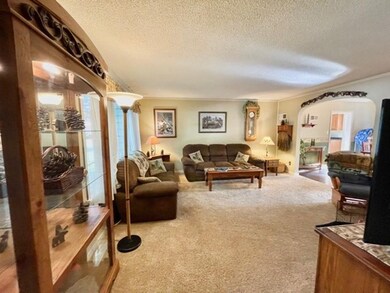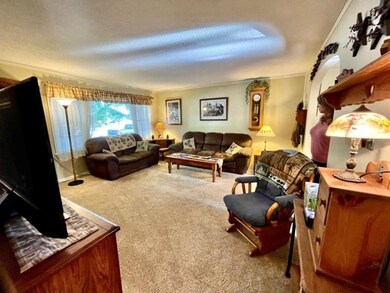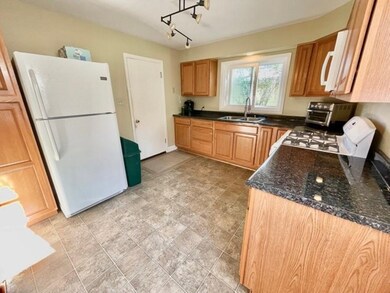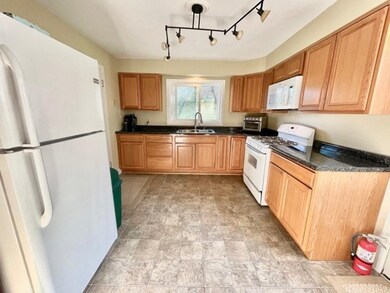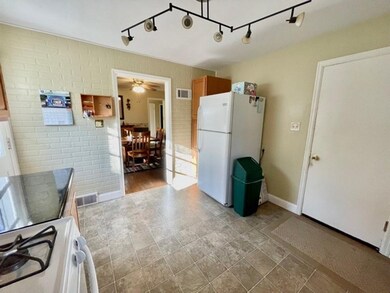
916 Margaret St Rhinelander, WI 54501
Highlights
- Deck
- Wood Flooring
- 1 Car Attached Garage
- Wood Burning Stove
- Attic
- Open Patio
About This Home
As of December 2024Beautiful and well loved home. Sellers have enjoyed this spacious home for over 20 years. Home has a nice secluded feel for the yard! 4 bedrooms and two bonus rooms makes this home great for family space. Two bedrooms on the main level with one full bathroom and 2 up with bonus walk through rooms and 1⁄4 bathroom up as well. Home has large living room open to formal dining room which features wood flooring and patio doors to the backyard deck. Kitchen has been remodeled with lots of newer cabinets, appliances are included and access to the deep attached one car garage. Tranquil backyard has block patio not far from freshly painted deck, trees, lawn space and 10x20 detached storage shed. Lower level of home is partially finished with family room and old time bar area! More storage as well as lower level laundry area and again is spacious. Forced air furnace and wood burning stove in lower level as well. This home has so much to offer, it is a must see!
Home Details
Home Type
- Single Family
Est. Annual Taxes
- $1,996
Year Built
- Built in 1940
Lot Details
- 6,000 Sq Ft Lot
- Lot Dimensions are 50x120
- Landscaped
Parking
- 1 Car Attached Garage
- Driveway
Home Design
- Block Foundation
- Frame Construction
- Shingle Roof
- Composition Roof
- Metal Siding
Interior Spaces
- 1,727 Sq Ft Home
- 2-Story Property
- Dry Bar
- Ceiling Fan
- Wood Burning Stove
- Partially Finished Basement
- Basement Fills Entire Space Under The House
- Attic
Kitchen
- Range<<rangeHoodToken>>
- <<microwave>>
- Freezer
Flooring
- Wood
- Carpet
- Vinyl
Bedrooms and Bathrooms
- 4 Bedrooms
Outdoor Features
- Deck
- Open Patio
- Outbuilding
Utilities
- Forced Air Heating System
- Heating System Uses Natural Gas
- Heating System Uses Wood
- Well
- Gas Water Heater
- Cable TV Available
Listing and Financial Details
- Assessor Parcel Number RH-1133
Ownership History
Purchase Details
Home Financials for this Owner
Home Financials are based on the most recent Mortgage that was taken out on this home.Purchase Details
Home Financials for this Owner
Home Financials are based on the most recent Mortgage that was taken out on this home.Similar Homes in Rhinelander, WI
Home Values in the Area
Average Home Value in this Area
Purchase History
| Date | Type | Sale Price | Title Company |
|---|---|---|---|
| Warranty Deed | $200,000 | Gowey Abstract & Title | |
| Warranty Deed | $160,000 | Knight Barry Title Svcs Llc |
Mortgage History
| Date | Status | Loan Amount | Loan Type |
|---|---|---|---|
| Open | $195,900 | New Conventional | |
| Previous Owner | $160,000 | VA | |
| Previous Owner | $66,698 | No Value Available |
Property History
| Date | Event | Price | Change | Sq Ft Price |
|---|---|---|---|---|
| 05/21/2025 05/21/25 | Price Changed | $229,900 | -2.1% | $80 / Sq Ft |
| 04/28/2025 04/28/25 | Price Changed | $234,900 | -2.1% | $82 / Sq Ft |
| 04/08/2025 04/08/25 | For Sale | $239,900 | +20.0% | $84 / Sq Ft |
| 12/16/2024 12/16/24 | Sold | $200,000 | +0.3% | $91 / Sq Ft |
| 10/10/2024 10/10/24 | Price Changed | $199,500 | -5.0% | $90 / Sq Ft |
| 09/25/2024 09/25/24 | For Sale | $210,000 | +31.3% | $95 / Sq Ft |
| 10/29/2021 10/29/21 | Sold | $160,000 | +14.4% | $93 / Sq Ft |
| 09/02/2021 09/02/21 | Pending | -- | -- | -- |
| 08/31/2021 08/31/21 | For Sale | $139,900 | -- | $81 / Sq Ft |
Tax History Compared to Growth
Tax History
| Year | Tax Paid | Tax Assessment Tax Assessment Total Assessment is a certain percentage of the fair market value that is determined by local assessors to be the total taxable value of land and additions on the property. | Land | Improvement |
|---|---|---|---|---|
| 2024 | $2,330 | $95,200 | $7,400 | $87,800 |
| 2023 | $2,246 | $95,200 | $7,400 | $87,800 |
| 2022 | $1,653 | $95,200 | $7,400 | $87,800 |
| 2021 | $2,223 | $95,200 | $7,400 | $87,800 |
| 2020 | $1,756 | $95,200 | $7,400 | $87,800 |
| 2019 | $1,803 | $95,200 | $7,400 | $87,800 |
| 2018 | $1,799 | $95,200 | $7,400 | $87,800 |
| 2017 | $1,864 | $95,200 | $7,400 | $87,800 |
| 2016 | $1,949 | $95,200 | $7,400 | $87,800 |
| 2015 | $1,906 | $95,200 | $7,400 | $87,800 |
| 2014 | $1,906 | $95,200 | $7,400 | $87,800 |
| 2011 | $1,924 | $101,000 | $7,400 | $93,600 |
Agents Affiliated with this Home
-
Rae Zelazoski

Seller's Agent in 2025
Rae Zelazoski
FIRST WEBER - RHINELANDER
(715) 490-1163
88 Total Sales
-
JAMIE LUND
J
Seller's Agent in 2024
JAMIE LUND
RE/MAX
(866) 386-6818
96 Total Sales
-
Naomi Barr
N
Seller Co-Listing Agent in 2024
Naomi Barr
RE/MAX
(715) 499-2444
55 Total Sales
-
Joleta Wesbrook

Seller's Agent in 2021
Joleta Wesbrook
COLDWELL BANKER ACTION
(715) 574-2404
323 Total Sales
Map
Source: Greater Northwoods MLS
MLS Number: 193094
APN: RH 1133
- 18 E Ocala St
- 118 E Kemp St
- 522 S Pelham St
- 504 S Pelham St
- 212 Grant St
- 614 S Eastern Ave
- 209 E King St
- Off Wisconsin 47
- 403 Hillside Rd
- 321 Dahl St
- 768 W Davenport St
- 210 Phillip St W
- 9 W Timber Dr
- ON Hwy 8 Unit 37 Acres
- 1640 Balsam St Unit 26
- 745 W Phillip St
- 506 N Brown St
- 202 Crescent St
- 603 Evergreen Ct
- 225 Crescent St
