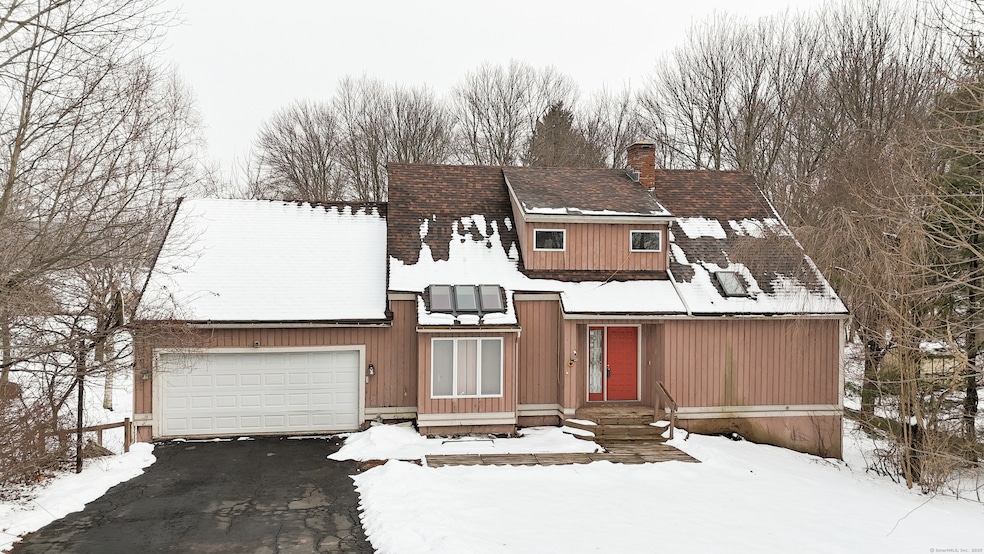
916 N Farms Rd Wallingford, CT 06492
Highlights
- Home fronts a pond
- 1 Fireplace
- Central Vacuum
- Contemporary Architecture
- Central Air
- Wood Siding
About This Home
As of April 2025Investors & Visionaries Take Note! Welcome to 916 North Farms Road, Wallingford-a rare opportunity to own a home on the picturesque 64-acre North Farms Reservoir, complete with a public boat ramp. Situated on a .73-acre lot, this spacious Contemporary-style home is ready for your vision and requires a cash purchase or 203K rehabilitation loan. Featuring three bedrooms, two full baths, two half baths, and two kitchens, this home presents incredible possibilities. The main level boasts a primary suite with a private bath and walk-in closet, a spacious kitchen, and an open-concept living and dining area-perfect for entertaining. Upstairs, you'll find two additional bedrooms and a full bath. The lower level provides excellent in-law potential, offering a separate kitchen and living space. The roof was replaced in 2019, adding to the home's value and potential. With its prime waterfront location, recent roof upgrade, and ample space, this property is a fantastic opportunity to create your dream home or investment.
Last Agent to Sell the Property
KW Legacy Partners License #RES.0797630 Listed on: 02/05/2025

Home Details
Home Type
- Single Family
Est. Annual Taxes
- $7,319
Year Built
- Built in 1985
Lot Details
- 0.73 Acre Lot
- Home fronts a pond
- Property is zoned RU40
Parking
- 2 Car Garage
Home Design
- Contemporary Architecture
- Concrete Foundation
- Frame Construction
- Shingle Roof
- Wood Siding
Interior Spaces
- Central Vacuum
- 1 Fireplace
- Laundry on lower level
Kitchen
- Oven or Range
- <<microwave>>
- Dishwasher
Bedrooms and Bathrooms
- 3 Bedrooms
Finished Basement
- Walk-Out Basement
- Basement Fills Entire Space Under The House
- Interior Basement Entry
Utilities
- Central Air
- Heating System Uses Oil
- Private Company Owned Well
- Oil Water Heater
- Fuel Tank Located in Basement
Listing and Financial Details
- Assessor Parcel Number 2040725
Ownership History
Purchase Details
Home Financials for this Owner
Home Financials are based on the most recent Mortgage that was taken out on this home.Purchase Details
Home Financials for this Owner
Home Financials are based on the most recent Mortgage that was taken out on this home.Similar Homes in the area
Home Values in the Area
Average Home Value in this Area
Purchase History
| Date | Type | Sale Price | Title Company |
|---|---|---|---|
| Guardian Deed | -- | None Available | |
| Guardian Deed | -- | None Available | |
| Warranty Deed | $224,900 | -- | |
| Warranty Deed | $224,900 | -- |
Mortgage History
| Date | Status | Loan Amount | Loan Type |
|---|---|---|---|
| Closed | $80,000 | Unknown | |
| Previous Owner | $46,500 | No Value Available | |
| Previous Owner | $49,500 | No Value Available |
Property History
| Date | Event | Price | Change | Sq Ft Price |
|---|---|---|---|---|
| 07/10/2025 07/10/25 | For Sale | $595,000 | +65.3% | $263 / Sq Ft |
| 04/21/2025 04/21/25 | Sold | $360,000 | +20.0% | $159 / Sq Ft |
| 02/12/2025 02/12/25 | Pending | -- | -- | -- |
| 02/08/2025 02/08/25 | For Sale | $299,900 | -- | $132 / Sq Ft |
Tax History Compared to Growth
Tax History
| Year | Tax Paid | Tax Assessment Tax Assessment Total Assessment is a certain percentage of the fair market value that is determined by local assessors to be the total taxable value of land and additions on the property. | Land | Improvement |
|---|---|---|---|---|
| 2024 | $7,319 | $238,700 | $102,600 | $136,100 |
| 2023 | $7,003 | $238,700 | $102,600 | $136,100 |
| 2022 | $6,932 | $238,700 | $102,600 | $136,100 |
| 2021 | $6,808 | $238,700 | $102,600 | $136,100 |
| 2020 | $6,343 | $217,300 | $98,800 | $118,500 |
| 2019 | $6,343 | $217,300 | $98,800 | $118,500 |
| 2018 | $6,223 | $217,300 | $98,800 | $118,500 |
| 2017 | $6,204 | $217,300 | $98,800 | $118,500 |
| 2016 | $6,060 | $217,300 | $98,800 | $118,500 |
| 2015 | $6,428 | $234,000 | $98,800 | $135,200 |
| 2014 | $6,292 | $234,000 | $98,800 | $135,200 |
Agents Affiliated with this Home
-
Naima Mazouzi

Seller's Agent in 2025
Naima Mazouzi
Eagle Eye Realty PLLC
(860) 754-7651
2 in this area
71 Total Sales
-
Stacey McPherson

Seller's Agent in 2025
Stacey McPherson
KW Legacy Partners
(203) 645-0634
48 in this area
162 Total Sales
-
Tyler McPherson

Buyer's Agent in 2025
Tyler McPherson
KW Legacy Partners
(203) 265-9400
4 in this area
20 Total Sales
Map
Source: SmartMLS
MLS Number: 24072983
APN: WALL-000053-000000-000041
- 1 Far Horizon Dr
- 29 Jeffrey Dr
- 291 Grieb Rd
- 9 Grieb Rd
- 111 Pinehurst Dr
- 79 Carriage Dr E
- 210 Thorpe Ave
- 339 E Main St
- 6 Ono Dr
- 20 Perkins Dr
- 1323 Barnes Rd
- 148 Millbrook Rd
- 39 Farm Hill Rd
- 8 Marie Ln
- 400 Williams Rd
- 63 Lucy Cir
- 31 Regis Dr Unit 31
- 154 Sandy Ln
- 560 Yale Ave Unit 82
- 560 Yale Ave Unit 209
