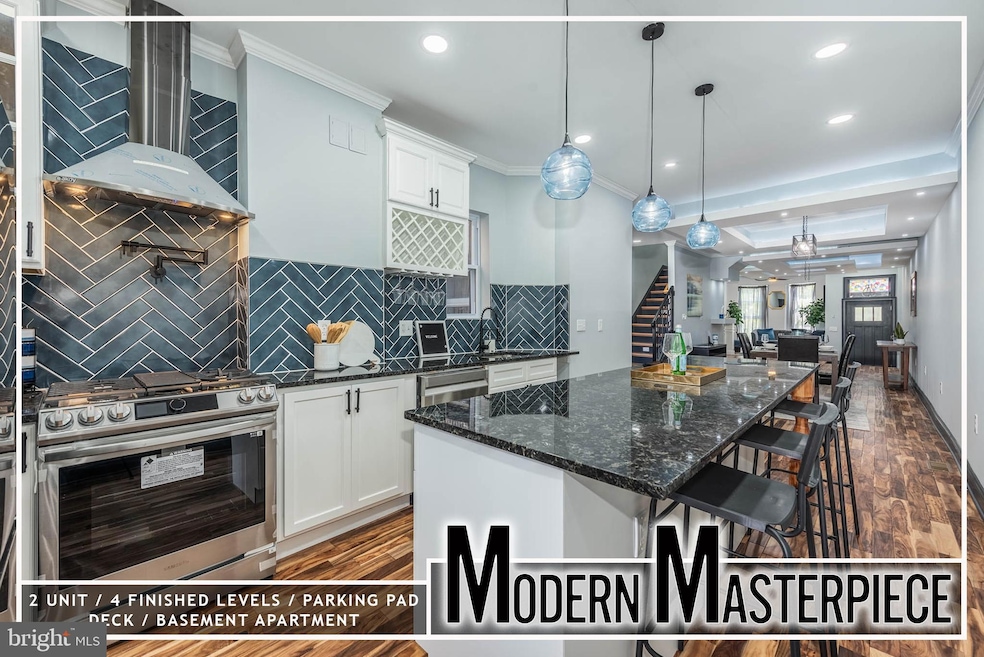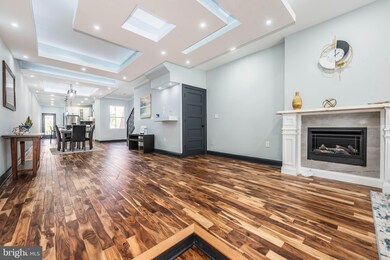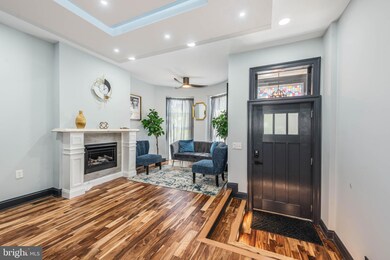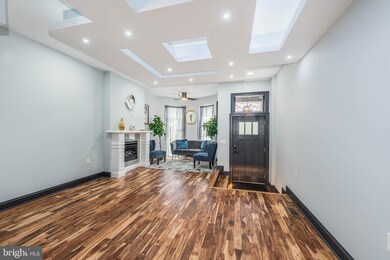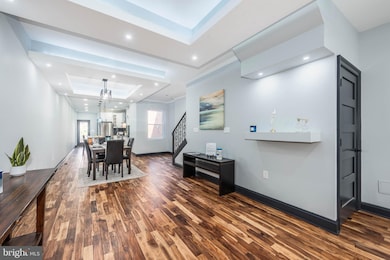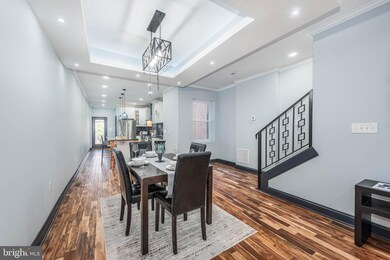
916 Newington Ave Baltimore, MD 21217
Reservoir Hill NeighborhoodHighlights
- Second Kitchen
- Federal Architecture
- Vaulted Ceiling
- Open Floorplan
- Deck
- 2-minute walk to Park at Ducatel Street
About This Home
As of April 2025Welcome to this Modern Masterpiece in the sought-after Reservoir Hill neighborhood, where contemporary elegance meets unparalleled comfort. This remarkable residence boasts over 3,300 square feet of beautifully designed living space across three finished levels. The main unit invites you in with a spacious living room featuring a cozy gas fireplace, creating a perfect ambiance for both relaxation and entertaining. The chef's kitchen is a true highlight, showcasing high-end stainless steel appliances, sleek granite countertops, and a generous island that’s ideal for casual dining or gathering with friends. On the second level, you'll find three well-appointed bedrooms and two full baths, providing ample space for family and guests. The third level is dedicated to a luxurious Primary Bedroom suite, complete with its own electric fireplace, a walk-through closet, and a spa-like bath featuring a separate shower and a whirlpool tub—your personal retreat within your home. The lower level offers a versatile basement apartment with a private entrance, living room, kitchen, and 1.5 baths, perfect for extended family, guests, or rental income. Enjoy the convenience of maintenance-free decking and a dedicated parking pad, ensuring that every aspect of this home is as practical as it is stylish. Unique & thoughtful features include a wine cooler, a pot filler, hideaway kitchen outlets, Gypsum ceiling art, mood lighting, laundry chute, and more! Located in the vibrant Reservoir Hill area, this home combines modern amenities with classic charm, making it a true standout.
Last Agent to Sell the Property
Berkshire Hathaway HomeServices Homesale Realty Listed on: 02/12/2025

Townhouse Details
Home Type
- Townhome
Est. Annual Taxes
- $4,867
Year Built
- Built in 1907 | Remodeled in 2024
Lot Details
- 1,680 Sq Ft Lot
- Privacy Fence
- Wood Fence
Home Design
- Federal Architecture
- Brick Exterior Construction
- Permanent Foundation
- Slab Foundation
- Rubber Roof
Interior Spaces
- Property has 4 Levels
- Open Floorplan
- Crown Molding
- Tray Ceiling
- Vaulted Ceiling
- Ceiling Fan
- Recessed Lighting
- 2 Fireplaces
- Marble Fireplace
- Fireplace Mantel
- Electric Fireplace
- Gas Fireplace
- Double Pane Windows
- Double Hung Windows
- Double Door Entry
- Six Panel Doors
- Dining Area
Kitchen
- Second Kitchen
- Gas Oven or Range
- Six Burner Stove
- Cooktop<<rangeHoodToken>>
- <<builtInMicrowave>>
- Extra Refrigerator or Freezer
- <<energyStarQualifiedFreezerToken>>
- ENERGY STAR Qualified Refrigerator
- Ice Maker
- <<ENERGY STAR Qualified Dishwasher>>
- Stainless Steel Appliances
- Upgraded Countertops
- Wine Rack
- Disposal
- Instant Hot Water
Flooring
- Solid Hardwood
- Concrete
- Ceramic Tile
- Luxury Vinyl Plank Tile
Bedrooms and Bathrooms
- En-Suite Bathroom
- Walk-In Closet
- <<bathWithWhirlpoolToken>>
- <<tubWithShowerToken>>
Laundry
- Laundry on upper level
- Stacked Electric Washer and Dryer
- ENERGY STAR Qualified Washer
- Laundry Chute
Finished Basement
- Walk-Out Basement
- Rear Basement Entry
- Sump Pump
- Laundry in Basement
Home Security
- Home Security System
- Motion Detectors
- Flood Lights
Parking
- Private Parking
- Driveway
- Fenced Parking
Accessible Home Design
- Doors are 32 inches wide or more
- More Than Two Accessible Exits
Eco-Friendly Details
- Energy-Efficient Windows with Low Emissivity
- ENERGY STAR Qualified Equipment for Heating
Outdoor Features
- Deck
- Exterior Lighting
- Rain Gutters
Utilities
- 90% Forced Air Heating and Cooling System
- Heat Pump System
- Vented Exhaust Fan
- Programmable Thermostat
- Tankless Water Heater
Community Details
- No Home Owners Association
- Reservoir Hill Subdivision
Listing and Financial Details
- Assessor Parcel Number 0313103459 023
Ownership History
Purchase Details
Home Financials for this Owner
Home Financials are based on the most recent Mortgage that was taken out on this home.Purchase Details
Home Financials for this Owner
Home Financials are based on the most recent Mortgage that was taken out on this home.Purchase Details
Home Financials for this Owner
Home Financials are based on the most recent Mortgage that was taken out on this home.Purchase Details
Purchase Details
Home Financials for this Owner
Home Financials are based on the most recent Mortgage that was taken out on this home.Purchase Details
Home Financials for this Owner
Home Financials are based on the most recent Mortgage that was taken out on this home.Purchase Details
Home Financials for this Owner
Home Financials are based on the most recent Mortgage that was taken out on this home.Purchase Details
Similar Homes in Baltimore, MD
Home Values in the Area
Average Home Value in this Area
Purchase History
| Date | Type | Sale Price | Title Company |
|---|---|---|---|
| Deed | $565,000 | Cardinal Title Group | |
| Deed | $124,000 | None Listed On Document | |
| Deed | $148,500 | None Available | |
| Trustee Deed | $59,000 | City Title & Escrow Co Inc | |
| Deed | $85,000 | Us Titles Inc | |
| Deed | $39,900 | -- | |
| Deed | $32,500 | -- | |
| Deed | $230,000 | -- | |
| Deed | $80,000 | -- | |
| Deed | $80,000 | -- |
Mortgage History
| Date | Status | Loan Amount | Loan Type |
|---|---|---|---|
| Open | $565,000 | New Conventional | |
| Previous Owner | $384,999 | New Conventional | |
| Previous Owner | $292,000 | New Conventional | |
| Previous Owner | $100,000 | Stand Alone Refi Refinance Of Original Loan | |
| Previous Owner | $85,000 | New Conventional | |
| Previous Owner | $47,000 | Purchase Money Mortgage | |
| Previous Owner | $161,000 | Purchase Money Mortgage | |
| Previous Owner | $69,000 | Purchase Money Mortgage |
Property History
| Date | Event | Price | Change | Sq Ft Price |
|---|---|---|---|---|
| 04/01/2025 04/01/25 | Sold | $565,000 | 0.0% | $164 / Sq Ft |
| 04/01/2025 04/01/25 | Sold | $565,000 | -0.9% | $164 / Sq Ft |
| 02/24/2025 02/24/25 | Pending | -- | -- | -- |
| 02/24/2025 02/24/25 | Price Changed | $570,000 | 0.0% | $166 / Sq Ft |
| 02/24/2025 02/24/25 | Pending | -- | -- | -- |
| 02/24/2025 02/24/25 | Price Changed | $570,000 | +3.6% | $166 / Sq Ft |
| 02/19/2025 02/19/25 | Off Market | $549,933 | -- | -- |
| 02/19/2025 02/19/25 | Off Market | $549,933 | -- | -- |
| 02/12/2025 02/12/25 | For Sale | $549,933 | 0.0% | $160 / Sq Ft |
| 02/12/2025 02/12/25 | For Sale | $549,933 | +270.3% | $160 / Sq Ft |
| 07/09/2018 07/09/18 | Sold | $148,500 | +56.3% | $61 / Sq Ft |
| 06/08/2018 06/08/18 | Pending | -- | -- | -- |
| 06/04/2018 06/04/18 | For Sale | $95,000 | +11.8% | $39 / Sq Ft |
| 06/15/2012 06/15/12 | Sold | $85,000 | -10.5% | $35 / Sq Ft |
| 05/16/2012 05/16/12 | Pending | -- | -- | -- |
| 05/08/2012 05/08/12 | For Sale | $95,000 | -- | $39 / Sq Ft |
Tax History Compared to Growth
Tax History
| Year | Tax Paid | Tax Assessment Tax Assessment Total Assessment is a certain percentage of the fair market value that is determined by local assessors to be the total taxable value of land and additions on the property. | Land | Improvement |
|---|---|---|---|---|
| 2025 | $4,867 | $222,300 | $55,000 | $167,300 |
| 2024 | $4,867 | $207,233 | $0 | $0 |
| 2023 | $4,535 | $192,167 | $0 | $0 |
| 2022 | $4,180 | $177,100 | $55,000 | $122,100 |
| 2021 | $4,180 | $177,100 | $55,000 | $122,100 |
| 2020 | $4,180 | $177,100 | $55,000 | $122,100 |
| 2019 | $4,406 | $187,600 | $55,000 | $132,600 |
| 2018 | $4,369 | $185,133 | $0 | $0 |
| 2017 | $4,311 | $182,667 | $0 | $0 |
| 2016 | $3,048 | $180,200 | $0 | $0 |
| 2015 | $3,048 | $163,033 | $0 | $0 |
| 2014 | $3,048 | $145,867 | $0 | $0 |
Agents Affiliated with this Home
-
Chris Cooke

Seller's Agent in 2025
Chris Cooke
Berkshire Hathaway HomeServices Homesale Realty
(443) 802-2728
9 in this area
621 Total Sales
-
Ronnie Gilmer

Buyer's Agent in 2025
Ronnie Gilmer
Samson Properties
(301) 357-6190
2 in this area
32 Total Sales
-
Amanda Nathai

Seller's Agent in 2018
Amanda Nathai
Fairfax Realty Premier
(443) 676-6751
11 Total Sales
-
Danielle Griffin
D
Buyer's Agent in 2018
Danielle Griffin
American Homes Realty Group
(202) 390-4293
14 Total Sales
-
Lachele Kellam

Seller's Agent in 2012
Lachele Kellam
S. Lee Martin Real Estate, LLC
(410) 908-5434
39 Total Sales
-
Thomas Hennerty

Buyer's Agent in 2012
Thomas Hennerty
NetRealtyNow.com, LLC
(844) 282-0702
1 in this area
1,030 Total Sales
Map
Source: Bright MLS
MLS Number: MDBA2155928
APN: 3459-023
- 918 Newington Ave
- 823 Newington Ave
- 813 Whitelock St
- 906 Whitelock St
- 811 Newington Ave
- 807 Whitelock St
- 2217 Linden Ave
- 2414 Callow Ave
- 813 Chauncey Ave
- 829 Chauncey Ave
- 2050 Linden Ave Unit B
- 2202 Park Ave Unit 201
- 2464 Lakeview Ave
- 706 Newington Ave
- 2206 Park Ave
- 2524 Brookfield Ave
- 2304 Eutaw Place
- 2209 Eutaw Place
- 819 Lennox St
- 817 Lennox St
