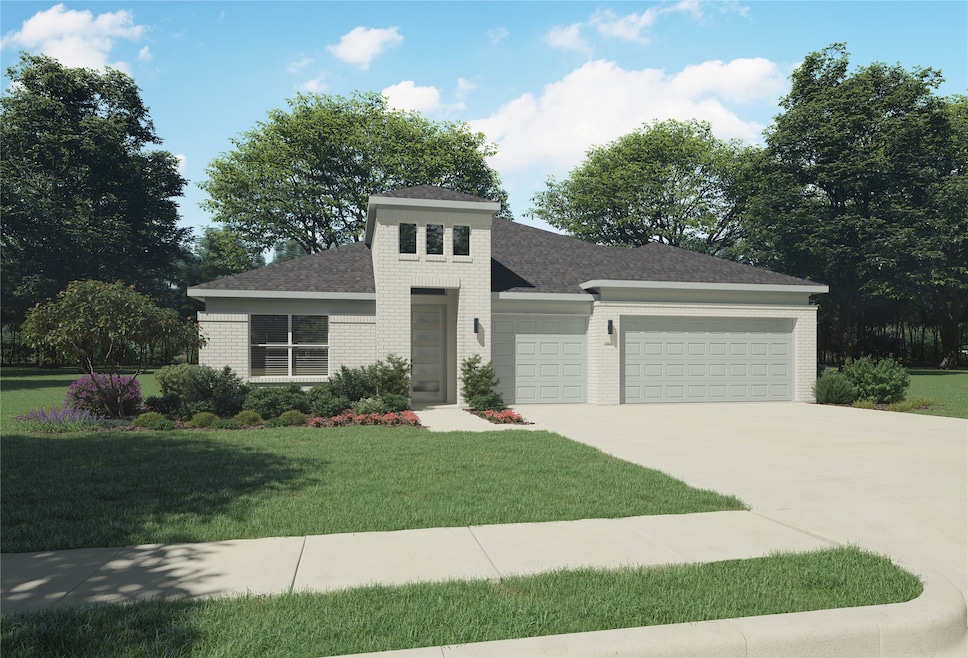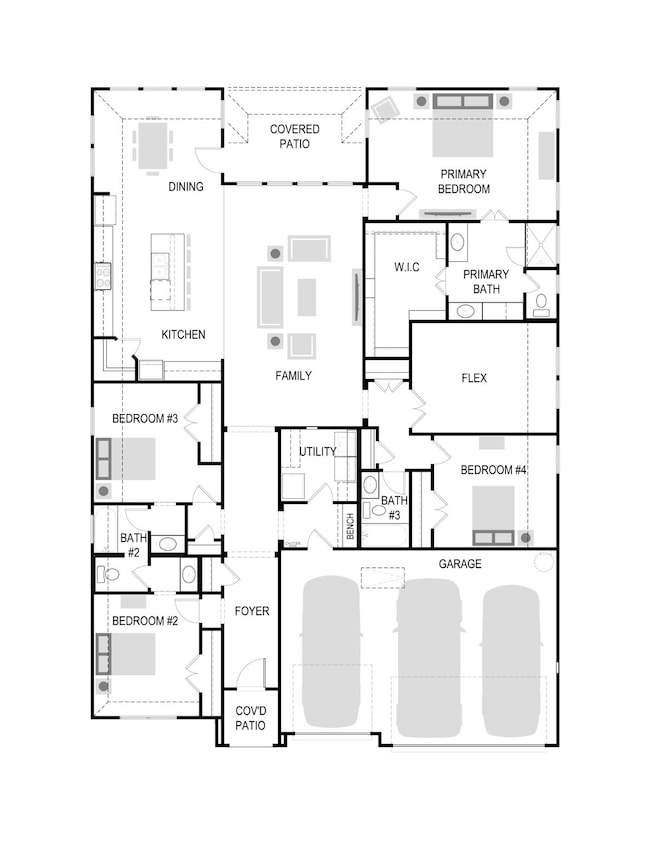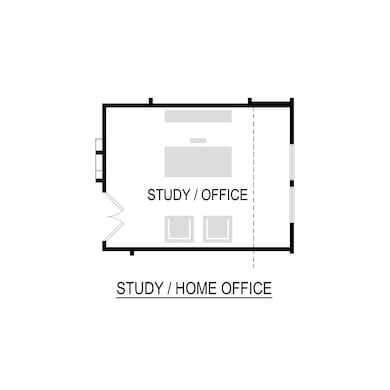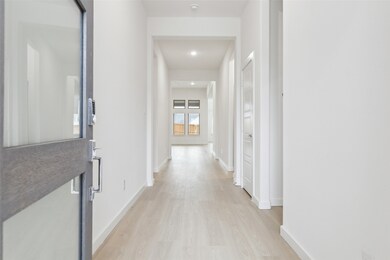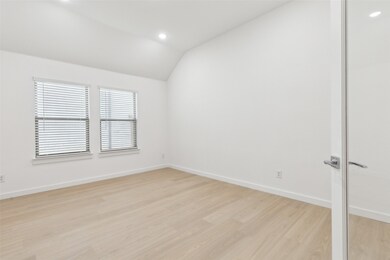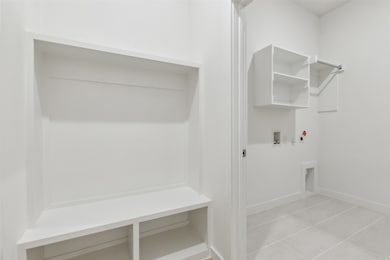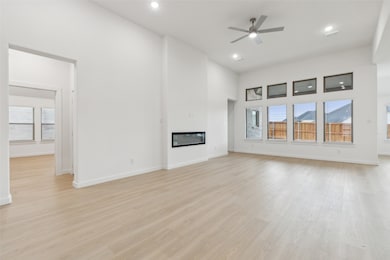
916 Ocean Breeze Way Princeton, TX 75407
Estimated payment $3,056/month
Highlights
- Fitness Center
- New Construction
- Craftsman Architecture
- Harper Elementary School Rated A-
- Open Floorplan
- Vaulted Ceiling
About This Home
MLS# 20940846 - Built by Trophy Signature Homes - Ready Now! ~ Volume ceilings and generously sized living spaces make the single-story Gilmour II sing. The contemporary design offers plenty of gathering spaces, as well as a few private nooks for relaxing. Bask in sunlight streaming through a wall of windows in the family room. Spread out at the expansive kitchen island while you bake up some treats. It's an easy commute to the private study from the primary suite which is itself large enough to create a second home office. The accompanying bath offers a walk-in shower, dual sinks and a massive walk-in closet.
Home Details
Home Type
- Single Family
Year Built
- Built in 2025 | New Construction
Lot Details
- 7,187 Sq Ft Lot
- Lot Dimensions are 50x120
- Wood Fence
- Private Yard
- Back Yard
HOA Fees
- $81 Monthly HOA Fees
Parking
- 2 Car Attached Garage
- Front Facing Garage
- Garage Door Opener
Home Design
- Craftsman Architecture
- Contemporary Architecture
- Brick Exterior Construction
- Slab Foundation
- Composition Roof
Interior Spaces
- 2,653 Sq Ft Home
- 1-Story Property
- Open Floorplan
- Vaulted Ceiling
- Ceiling Fan
- ENERGY STAR Qualified Windows
- Washer and Electric Dryer Hookup
Kitchen
- Eat-In Kitchen
- Convection Oven
- Built-In Gas Range
- Microwave
- Dishwasher
- Kitchen Island
- Disposal
Flooring
- Carpet
- Laminate
- Tile
Bedrooms and Bathrooms
- 4 Bedrooms
- Walk-In Closet
- 3 Full Bathrooms
- Low Flow Plumbing Fixtures
Home Security
- Prewired Security
- Carbon Monoxide Detectors
- Fire and Smoke Detector
Eco-Friendly Details
- Energy-Efficient Appliances
- Energy-Efficient HVAC
- Energy-Efficient Lighting
- Energy-Efficient Insulation
- Energy-Efficient Thermostat
- Ventilation
- Energy-Efficient Hot Water Distribution
- Water-Smart Landscaping
Outdoor Features
- Covered patio or porch
- Exterior Lighting
- Rain Gutters
Schools
- James Elementary School
- Lovelady High School
Utilities
- Central Heating and Cooling System
- Tankless Water Heater
- High Speed Internet
- Cable TV Available
Listing and Financial Details
- Legal Lot and Block D / 25
- Assessor Parcel Number 916 Ocean Breeze
Community Details
Overview
- Association fees include all facilities, ground maintenance, maintenance structure
- Paragon Managment Association
- Windmore Subdivision
Recreation
- Tennis Courts
- Fitness Center
- Community Pool
- Park
Map
Home Values in the Area
Average Home Value in this Area
Property History
| Date | Event | Price | Change | Sq Ft Price |
|---|---|---|---|---|
| 07/16/2025 07/16/25 | Price Changed | $454,990 | -2.2% | $172 / Sq Ft |
| 06/20/2025 06/20/25 | Price Changed | $464,990 | -1.0% | $175 / Sq Ft |
| 05/19/2025 05/19/25 | Price Changed | $469,900 | -2.1% | $177 / Sq Ft |
| 05/19/2025 05/19/25 | For Sale | $479,900 | -- | $181 / Sq Ft |
Similar Homes in the area
Source: North Texas Real Estate Information Systems (NTREIS)
MLS Number: 20940846
- 912 Ocean Breeze Way
- 915 Ocean Breeze Way
- 922 Ocean Breeze Way
- 910 Ocean Breeze Way
- 919 Ocean Breeze Way
- 1001 Ocean Breeze Way
- 1002 Ocean Breeze Way
- 907 Ocean Breeze Way
- 1003 Ocean Breeze Way
- 1010 Ocean Breeze Way
- 1010 Airbender Dr
- 2015 Sunshining Rd
- 1014 Airbender Dr
- 1019 Airbender Dr
- 1022 Airbender Dr
- 1902 Windmill Ln
- 1101 Painted Sky Path
- 1007 Breezy St
- 1010 Airbender Dr
- 1106 Airbender Dr
- 214 Wheatgrass Ln
- 204 Thresher Ln
- 627 Willow View Way
- 706 Willow View Way
- 1417 Stardust Way
- 2424 Castlebar Dr
- 2423 Carlow Ln
- 2523 Carlow Ln
- 608 Stampede Ln
- 712 Smokey Trail
- 2416 Castlebar Dr
- 305 Michael Dr
- 704 Smokey Trail
- 600 Spur Ridge
- 603 Smokey Trail
- 1109 Colonial Bluff Ln
- 704 Range Dr
