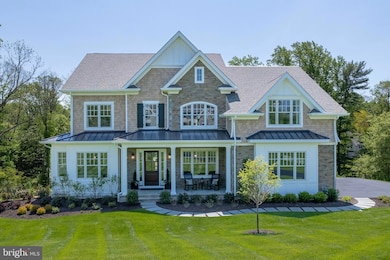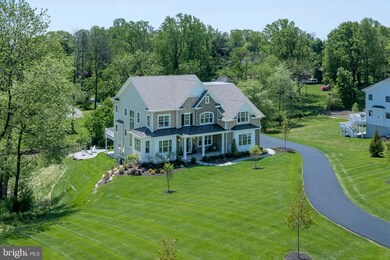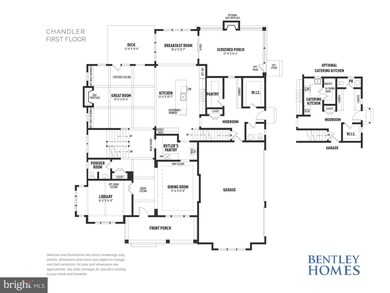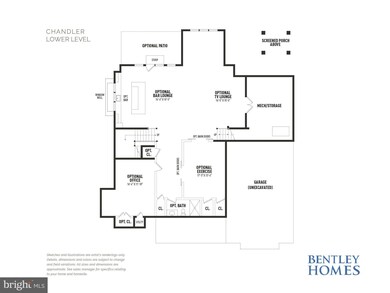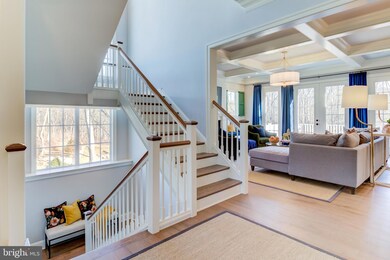
916 Prescott Rd Berwyn, PA 19312
Estimated payment $22,116/month
Highlights
- New Construction
- Gourmet Kitchen
- Dual Staircase
- Beaumont Elementary School Rated A+
- View of Trees or Woods
- Contemporary Architecture
About This Home
Unique opportunity to own the Chandler model built by Bentley Homes in the SOLD-OUT Tiburon community! Meticulously designed, decorated, and maintained for true turnkey living, the Chandler's timeless exterior and architectural detail is situated in a 12-home community all with 1+ acre lots. This 6,929 sq. ft. home consists of 5 bedrooms, fully finished daylight & walkout lower-level w/full bath, bar, and entertainment area. You will fall in love with all the special curated finishes ranging from the butler's pantry to the gourmet kitchen w/an additional catering kitchen off the expanded mudroom, sunroom, screened in porch w/gas fireplace, and an expansive owner's suite with a luxurious spa bath. This is still being used as the model home and is the current sales center for all our current and future projects. (Home is being sold unfurnished but can be purchased separately.) Bentley Homes' unparalleled reputation is built on a solid foundation of quality and elegant home building for 50 years. All in the perfect place for you to call home in Chester, Delaware, Montgomery Counties, and on the Philadelphia's Mainline. Model hours are 12pm-5pm (7 days a week)
Home Details
Home Type
- Single Family
Est. Annual Taxes
- $32,331
Year Built
- Built in 2022 | New Construction
Lot Details
- 1 Acre Lot
- Landscaped
- No Through Street
- Back and Front Yard
- Property is in excellent condition
HOA Fees
- $50 Monthly HOA Fees
Parking
- 3 Car Direct Access Garage
- 3 Driveway Spaces
- Side Facing Garage
- Garage Door Opener
Home Design
- Contemporary Architecture
- Traditional Architecture
- Hip Roof Shape
- Slab Foundation
- Poured Concrete
- Pitched Roof
- Shingle Roof
- Metal Roof
- Stone Siding
- Concrete Perimeter Foundation
- HardiePlank Type
- Stick Built Home
Interior Spaces
- Property has 3 Levels
- Dual Staircase
- Beamed Ceilings
- Tray Ceiling
- Ceiling height of 9 feet or more
- Recessed Lighting
- 3 Fireplaces
- Gas Fireplace
- Double Hung Windows
- Transom Windows
- Window Screens
- Sliding Doors
- ENERGY STAR Qualified Doors
- Insulated Doors
- Mud Room
- Entrance Foyer
- Family Room Off Kitchen
- Breakfast Room
- Formal Dining Room
- Library
- Loft
- Views of Woods
Kitchen
- Gourmet Kitchen
- Butlers Pantry
- Built-In Self-Cleaning Oven
- Cooktop<<rangeHoodToken>>
- <<builtInMicrowave>>
- Dishwasher
- Stainless Steel Appliances
- Upgraded Countertops
- Disposal
Flooring
- Engineered Wood
- Partially Carpeted
- Marble
- Ceramic Tile
Bedrooms and Bathrooms
- En-Suite Primary Bedroom
- En-Suite Bathroom
- Walk-In Closet
- Soaking Tub
- Walk-in Shower
Laundry
- Laundry Room
- Laundry on upper level
Finished Basement
- Walk-Out Basement
- Connecting Stairway
- Water Proofing System
- Sump Pump
- Basement Windows
Eco-Friendly Details
- Energy-Efficient Appliances
- Energy-Efficient Windows with Low Emissivity
- Energy-Efficient Construction
- Energy-Efficient HVAC
- Energy-Efficient Lighting
Schools
- Beaumont Elementary School
- T E Middle School
- Conestoga High School
Utilities
- Forced Air Zoned Heating and Cooling System
- Programmable Thermostat
- Underground Utilities
- 200+ Amp Service
- High-Efficiency Water Heater
- Natural Gas Water Heater
- Municipal Trash
Additional Features
- Garage doors are at least 85 inches wide
- Suburban Location
Community Details
- $2,000 Capital Contribution Fee
- Association fees include common area maintenance
- $1,250 Other One-Time Fees
- Built by Bentley Homes
- Tiburon Subdivision, Chandler Floorplan
Listing and Financial Details
- Assessor Parcel Number 55-05 -0030.1100
Map
Home Values in the Area
Average Home Value in this Area
Tax History
| Year | Tax Paid | Tax Assessment Tax Assessment Total Assessment is a certain percentage of the fair market value that is determined by local assessors to be the total taxable value of land and additions on the property. | Land | Improvement |
|---|---|---|---|---|
| 2024 | $3,564 | $95,540 | $95,540 | -- |
| 2023 | $3,332 | $95,540 | $95,540 | $0 |
Property History
| Date | Event | Price | Change | Sq Ft Price |
|---|---|---|---|---|
| 05/01/2025 05/01/25 | For Sale | $2,999,000 | -14.3% | $433 / Sq Ft |
| 10/25/2024 10/25/24 | Pending | -- | -- | -- |
| 09/29/2024 09/29/24 | For Sale | $3,497,500 | -- | $505 / Sq Ft |
Similar Homes in the area
Source: Bright MLS
MLS Number: PACT2075234
APN: 55-005-0030.1100
- 975 S Waterloo Rd
- 641 Andover Rd
- 918 Ethan Allen Rd
- 1047 Beaumont Rd
- 837 Nathan Hale Rd
- 3703 Biddle Ln
- 183 Saint Clair Cir Unit 83
- 607 Newtown Rd
- 3917 Woodland Dr
- 146 Tannery Run Cir Unit 46
- 240 Church Rd
- 718 S Waterloo Rd
- 718 Lot 1 Waterloo
- 130 Piqua Cir Unit 30
- 4105 Meadow Ln
- 3714 Rose Trader Ln Unit 226
- 311 Stoney Knoll Ln
- 315 Stoney Knoll Ln
- 3537 Sawmill Rd
- 35 Harrison Dr

