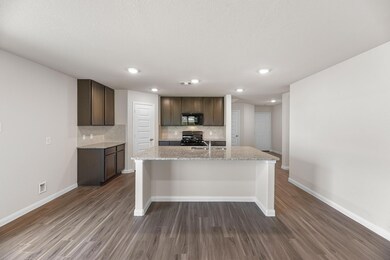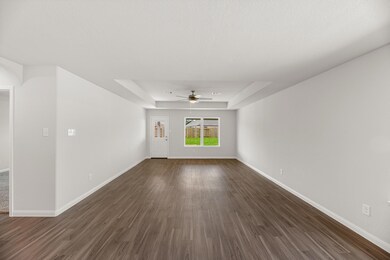
916 Rocket Plane Dr Fort Worth, TX 76179
Watersbend NeighborhoodHighlights
- New Construction
- Open Floorplan
- Adjacent to Greenbelt
- Sonny & Allegra Nance Elementary School Rated A-
- Clubhouse
- Traditional Architecture
About This Home
As of December 2024Welcome to The Retreat at Fossil Creek, one of Legend's newest communities in Fort Worth, TX! The Messina floorplan is a charming 1-story home with 3 bedrooms, 2 bathrooms, and a 2-car garage! This home has it all, including privacy blinds and vinyl plank flooring throughout the common areas! The gourmet kitchen is sure to please with an island overlooking the dining and family rooms, 42” cabinets, granite countertops, and stainless-steel appliances! Retreat to the spacious Owner’s Suite featuring a beautiful bay window, separate tub and shower, a walk-in closet, and tray ceiling for some dramatic flair! Don’t miss your opportunity to call The Retreat at Fossil Creek home, schedule a visit today!
Last Agent to Sell the Property
Legend Home Corp Brokerage Phone: 281-729-0635 License #0622722 Listed on: 06/18/2024
Home Details
Home Type
- Single Family
Est. Annual Taxes
- $485
Year Built
- Built in 2024 | New Construction
Lot Details
- 6,000 Sq Ft Lot
- Lot Dimensions are 50x120
- Adjacent to Greenbelt
- Wrought Iron Fence
- Wood Fence
- Sprinkler System
- Back Yard
HOA Fees
- $46 Monthly HOA Fees
Parking
- 2-Car Garage with one garage door
- Front Facing Garage
Home Design
- Traditional Architecture
- Brick Exterior Construction
- Slab Foundation
- Composition Roof
Interior Spaces
- 1,704 Sq Ft Home
- 1-Story Property
- Open Floorplan
- Window Treatments
- Bay Window
Kitchen
- Eat-In Kitchen
- Electric Oven
- Electric Cooktop
- <<microwave>>
- Dishwasher
- Granite Countertops
- Disposal
Flooring
- Carpet
- Luxury Vinyl Plank Tile
Bedrooms and Bathrooms
- 3 Bedrooms
- Walk-In Closet
- 2 Full Bathrooms
- Double Vanity
Laundry
- Laundry in Utility Room
- Full Size Washer or Dryer
- Electric Dryer Hookup
Home Security
- Carbon Monoxide Detectors
- Fire and Smoke Detector
Schools
- Comanche Springs Elementary School
- Prairie Vista Middle School
- Saginaw High School
Utilities
- Central Air
- Heating Available
- Underground Utilities
- High Speed Internet
- Phone Available
- Cable TV Available
Listing and Financial Details
- Legal Lot and Block 41 / 1
Community Details
Overview
- Association fees include ground maintenance, management fees
- Principal Mgmt Group Of North Texas HOA, Phone Number (214) 368-4030
- The Retreat At Fossil Creek Subdivision
- Mandatory home owners association
- Greenbelt
Amenities
- Clubhouse
- Community Mailbox
Recreation
- Community Playground
- Community Pool
- Park
- Jogging Path
Ownership History
Purchase Details
Home Financials for this Owner
Home Financials are based on the most recent Mortgage that was taken out on this home.Similar Homes in the area
Home Values in the Area
Average Home Value in this Area
Purchase History
| Date | Type | Sale Price | Title Company |
|---|---|---|---|
| Special Warranty Deed | -- | Lp Title |
Mortgage History
| Date | Status | Loan Amount | Loan Type |
|---|---|---|---|
| Open | $334,990 | VA |
Property History
| Date | Event | Price | Change | Sq Ft Price |
|---|---|---|---|---|
| 12/30/2024 12/30/24 | Sold | -- | -- | -- |
| 11/27/2024 11/27/24 | Pending | -- | -- | -- |
| 10/09/2024 10/09/24 | Price Changed | $341,990 | 0.0% | $201 / Sq Ft |
| 10/09/2024 10/09/24 | For Sale | $341,990 | 0.0% | $201 / Sq Ft |
| 08/02/2024 08/02/24 | Pending | -- | -- | -- |
| 06/18/2024 06/18/24 | For Sale | $342,067 | -- | $201 / Sq Ft |
Tax History Compared to Growth
Tax History
| Year | Tax Paid | Tax Assessment Tax Assessment Total Assessment is a certain percentage of the fair market value that is determined by local assessors to be the total taxable value of land and additions on the property. | Land | Improvement |
|---|---|---|---|---|
| 2024 | $485 | $42,000 | $42,000 | -- |
| 2023 | $1,189 | $52,500 | $52,500 | -- |
Agents Affiliated with this Home
-
Brad Tiffan

Seller's Agent in 2024
Brad Tiffan
Legend Home Corp
(817) 839-3933
88 in this area
3,827 Total Sales
-
Levi Harris

Buyer's Agent in 2024
Levi Harris
Great Western Realty
(940) 435-3930
1 in this area
96 Total Sales
Map
Source: North Texas Real Estate Information Systems (NTREIS)
MLS Number: 20649705
APN: 42977884
- 917 Rocket Plane Dr
- 908 Propeller Pkwy
- 925 Rocket Plane Dr
- 929 Rocket Plane Dr
- 933 Rocket Plane Dr
- 917 Propeller Pkwy
- 932 Propeller Pkwy
- 921 Propeller Pkwy
- 828 Jetliner Ave
- 836 Jetliner Ave
- 844 Jetliner Ave
- 9961 Flying Wing Way
- 9952 Dynamic Dr
- 9953 Dynamic Dr
- 1000 Wingjet Way
- 704 Calender Ct
- 1004 Wingjet Way
- 9900 Fighting Falcon Way
- 1008 Wingjet Way
- 1012 Wingjet Way






