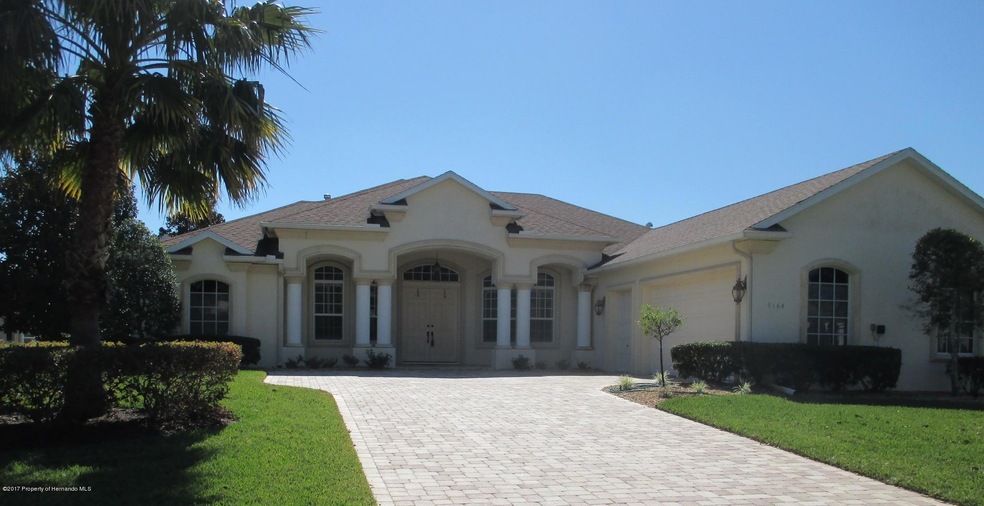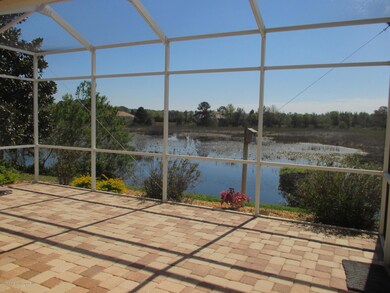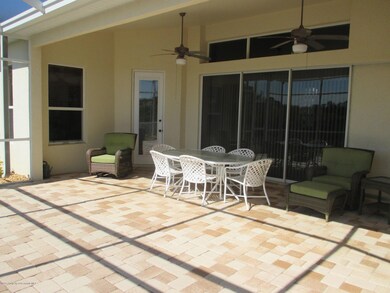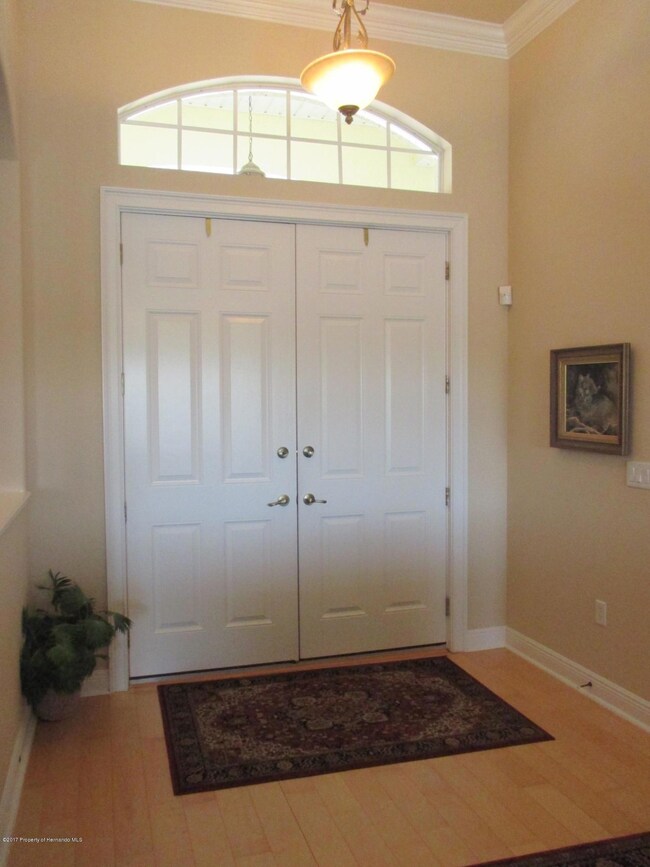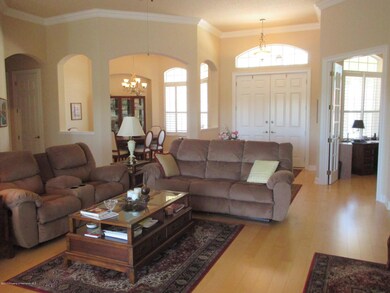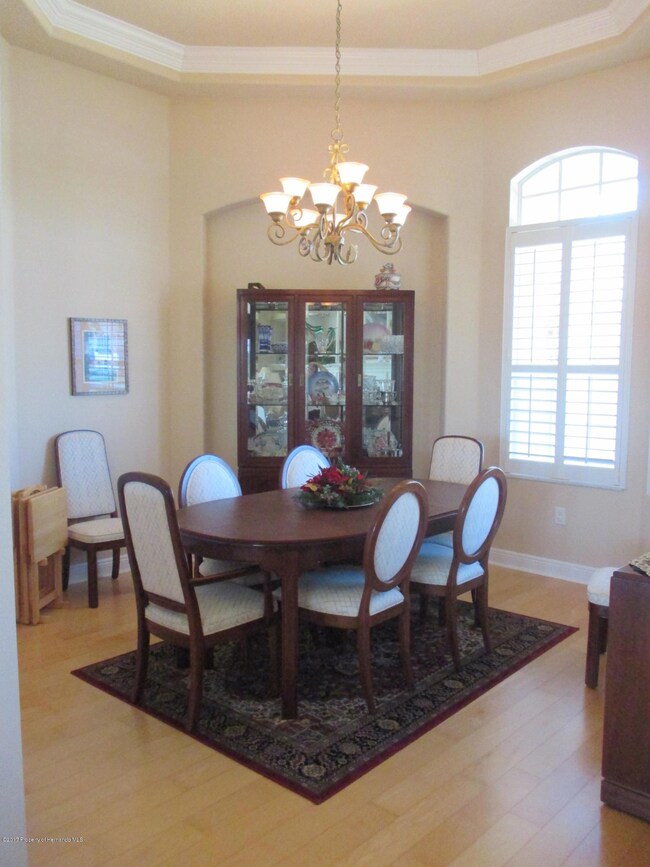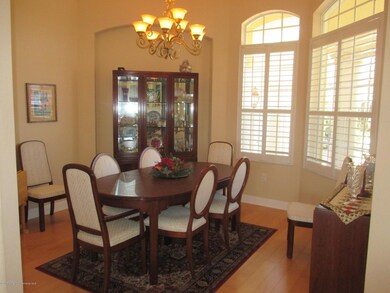
9164 Mississippi Run Weeki Wachee, FL 34613
Highlights
- Lake Front
- Fitness Center
- River View
- Golf Course Community
- Gated Community
- Open Floorplan
About This Home
As of June 2023GORGEOUS 3 BEDROOM PLUS OFFICE WITH BEAUTIFUL LAKE VIEW FROM REAR SCREENED LANAI! GATED COMMUNITY! ADDISON CUSTOM BUILT HOME HAS SPLIT BEDROOM PLAN, LG OPEN LIVING ROOM WITH CROWN MOLDING AND STYLISH BUILT-IN SHELVING WITH GAS FIREPLACE! SEPARATE DINING RM HAS TRAY CEILING; OFFICE HAS BUILT-IN DESK AND BOOKCASES; STUNNING KITCHEN BOASTS GRANITE COUNTERS WITH BREAKFAST BAR, ISLAND WITH WINE COOLER, WALK-IN PANTRY, WOOD CABINETRY, BUILT IN CONVECTION/CONVERSION OVEN, COOKTOP, AND LG BREAKFAST NOOK OVERLOOKING WATER; INSIDE UTILITY WITH DEEP SINK, CABINETS, WASHER & DRYER CONVEY;OVERSIZED GARAGE FOR GOLF CART;MASTER BEDROOM HAS SITTING AREA, DOUBLE TRAY CELINGS; MASTER BATH WITH DUAL SINKS, SEPARATE GARDEN TUB AND SHOWER;PLANTATION SHUTTERS, SECURITY SYSTEM, IRRIGATION SYSTEM; COMMUNITY POOL!
Last Agent to Sell the Property
Tropic Shores Realty LLC License #BK3112743 Listed on: 03/21/2017

Last Buyer's Agent
Terri Osborn
REMAX Alliance Group

Home Details
Home Type
- Single Family
Est. Annual Taxes
- $3,447
Year Built
- Built in 2005
Lot Details
- 0.31 Acre Lot
- Lake Front
- Property fronts a private road
- Property fronts a highway
- Property is zoned R1B
HOA Fees
- $81 Monthly HOA Fees
Parking
- 3 Car Attached Garage
- Garage Door Opener
Property Views
- River
- Lake
Home Design
- Contemporary Architecture
- Fixer Upper
- Concrete Siding
- Block Exterior
- Stucco Exterior
Interior Spaces
- 2,900 Sq Ft Home
- 1-Story Property
- Open Floorplan
- Built-In Features
- Ceiling Fan
- Gas Fireplace
Kitchen
- Breakfast Area or Nook
- Breakfast Bar
- <<convectionOvenToken>>
- Electric Oven
- Electric Cooktop
- <<microwave>>
- Dishwasher
- Wine Cooler
- Disposal
Flooring
- Wood
- Carpet
- Laminate
- Marble
- Tile
Bedrooms and Bathrooms
- 3 Bedrooms
- Split Bedroom Floorplan
- Walk-In Closet
- 2 Full Bathrooms
- Double Vanity
- Bathtub and Shower Combination in Primary Bathroom
Laundry
- Dryer
- Washer
- Sink Near Laundry
Home Security
- Security System Owned
- Fire and Smoke Detector
Eco-Friendly Details
- Energy-Efficient Thermostat
Outdoor Features
- Patio
- Front Porch
Schools
- Winding Waters K-8 Elementary And Middle School
- Weeki Wachee High School
Utilities
- Central Heating and Cooling System
- Heat Pump System
- Underground Utilities
- Cable TV Available
Listing and Financial Details
- Tax Lot 9280
- Assessor Parcel Number R2322217185700009280
Community Details
Overview
- Association fees include security
- Glen Lakes Ph 1 Un 4D Subdivision
- The community has rules related to deed restrictions
Amenities
- Clubhouse
Recreation
- Golf Course Community
- Tennis Courts
- Fitness Center
- Community Pool
Security
- Building Security System
- Gated Community
Ownership History
Purchase Details
Home Financials for this Owner
Home Financials are based on the most recent Mortgage that was taken out on this home.Purchase Details
Purchase Details
Home Financials for this Owner
Home Financials are based on the most recent Mortgage that was taken out on this home.Purchase Details
Similar Homes in Weeki Wachee, FL
Home Values in the Area
Average Home Value in this Area
Purchase History
| Date | Type | Sale Price | Title Company |
|---|---|---|---|
| Warranty Deed | $535,000 | Southern Security Title | |
| Interfamily Deed Transfer | -- | Attorney | |
| Warranty Deed | $285,000 | Tropic Title Services | |
| Warranty Deed | $75,000 | Clear Title Of Hernando Inc |
Mortgage History
| Date | Status | Loan Amount | Loan Type |
|---|---|---|---|
| Open | $501,000 | New Conventional | |
| Previous Owner | $270,750 | New Conventional |
Property History
| Date | Event | Price | Change | Sq Ft Price |
|---|---|---|---|---|
| 06/20/2023 06/20/23 | Sold | $535,000 | 0.0% | $132 / Sq Ft |
| 05/06/2023 05/06/23 | Pending | -- | -- | -- |
| 03/25/2023 03/25/23 | For Sale | $535,000 | +87.7% | $132 / Sq Ft |
| 06/14/2017 06/14/17 | Sold | $285,000 | -1.4% | $98 / Sq Ft |
| 04/08/2017 04/08/17 | Pending | -- | -- | -- |
| 03/18/2017 03/18/17 | For Sale | $289,000 | -- | $100 / Sq Ft |
Tax History Compared to Growth
Tax History
| Year | Tax Paid | Tax Assessment Tax Assessment Total Assessment is a certain percentage of the fair market value that is determined by local assessors to be the total taxable value of land and additions on the property. | Land | Improvement |
|---|---|---|---|---|
| 2024 | $4,025 | $273,740 | -- | -- |
| 2023 | $4,025 | $277,250 | $0 | $0 |
| 2022 | $3,940 | $269,175 | $0 | $0 |
| 2021 | $3,977 | $261,335 | $0 | $0 |
| 2020 | $3,724 | $257,727 | $0 | $0 |
| 2019 | $3,743 | $251,933 | $0 | $0 |
| 2018 | $3,190 | $247,236 | $55,292 | $191,944 |
| 2017 | $3,556 | $246,721 | $0 | $0 |
| 2016 | $3,447 | $241,646 | $0 | $0 |
| 2015 | $3,485 | $239,966 | $0 | $0 |
| 2014 | $3,489 | $242,069 | $0 | $0 |
Agents Affiliated with this Home
-
Sharie Oakland

Seller's Agent in 2023
Sharie Oakland
REMAX Alliance Group
(352) 584-5026
33 in this area
291 Total Sales
-
Brittney Oakland

Seller Co-Listing Agent in 2023
Brittney Oakland
REMAX Alliance Group
(727) 389-8239
8 in this area
72 Total Sales
-
N
Buyer's Agent in 2023
NON MEMBER
NON MEMBER
-
Debra Flannery

Seller's Agent in 2017
Debra Flannery
Tropic Shores Realty LLC
(727) 641-0900
1 in this area
30 Total Sales
-
T
Buyer's Agent in 2017
Terri Osborn
RE/MAX
Map
Source: Hernando County Association of REALTORS®
MLS Number: 2182370
APN: R23-222-17-1857-0000-9280
