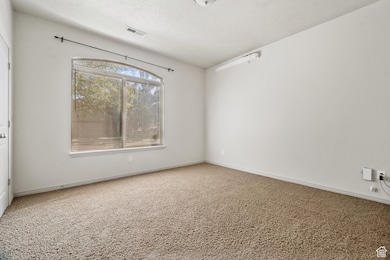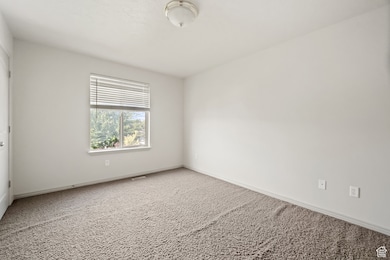Highlights
- Clubhouse
- Community Pool
- Double Pane Windows
- 1 Fireplace
- 2 Car Attached Garage
- Open Patio
About This Home
Welcome to this well-maintained 4-bedroom, 3-bath home offering 2,449 sq. ft. of comfortable living space. Built in 2006, this property combines modern convenience with a great location just minutes from I-15, shopping, dining, and schools. The home features a spacious, open layout, a 2-car garage, and an abundance of natural light throughout. Enjoy the convenience of Google Fiber and Xfinity-free cable and internet, ready for instant activation. HOA amenities include front and backyard lawn mowing and snow removal services for easy, worry-free living. Inside, you'll find a fully equipped kitchen with a dishwasher, microwave, refrigerator, gas stove, and oven, plus a washer and dryer for your convenience. Additional highlights include a smart thermostat, alarm system, and water softener, making your home experience even more comfortable.
Home Details
Home Type
- Single Family
Est. Annual Taxes
- $3,225
Year Built
- Built in 2006
Lot Details
- 6,534 Sq Ft Lot
- Property is Fully Fenced
- Landscaped
- Sprinkler System
- Property is zoned Single-Family
HOA Fees
- $320 Monthly HOA Fees
Parking
- 2 Car Attached Garage
Home Design
- Asphalt
Interior Spaces
- 2,449 Sq Ft Home
- 2-Story Property
- Ceiling Fan
- 1 Fireplace
- Double Pane Windows
- Blinds
- Alarm System
- Microwave
Flooring
- Carpet
- Laminate
- Tile
Bedrooms and Bathrooms
- 4 Bedrooms | 2 Main Level Bedrooms
Laundry
- Dryer
- Washer
Schools
- East Sandy Elementary School
- Mount Jordan Middle School
- Jordan High School
Additional Features
- Open Patio
- Forced Air Heating and Cooling System
Listing and Financial Details
- Assessor Parcel Number 27-02-431-018
Community Details
Overview
- Association fees include cable TV, ground maintenance
- Michael Smith Association, Phone Number (801) 258-0465
- River Oaks Subdivision
Amenities
- Clubhouse
Recreation
- Community Pool
- Snow Removal
Map
Source: UtahRealEstate.com
MLS Number: 2119143
APN: 27-02-431-018-0000
- 773 Club Oaks Dr
- 885 W Chartres Ave
- 9332 S 455 W Unit 29
- 9597 Hidden Point Dr
- 9121 S Hidden Peak Dr
- 8976 S 1050 W
- 1046 W 8925 S
- 9297 S Avignon Place
- 1116 W 9440 S
- 1184 W Michaelsen Way
- 9532 S Willow Trail Way
- 274 W Eastgate Dr
- 8843 Capernaum Rd
- 8926 Midvalley Dr
- 9420 S Streatham Rd
- 9837 Jordan Ridge Rd
- 9847 S 1000 W
- 121 W 8835 S
- 8950 S Reliance Dr
- 8701 S Temple Dr
- 753 W Club Oaks Dr
- 9035 S 1075 W
- 776 W Grand Rose Way
- 9551 S Brandy Spring Ln
- 8283 S Main St
- 8804 S State St
- 213 W Civic Center Dr
- 8260 S Lance St
- 8319 S Harrison Cir
- 8671 S State St Unit UPSTAIRS
- 8510 S State St
- 9180 Redwood Rd
- 8173 S Adams St
- 8018 S Main St
- 32 E Princeton Dr
- 9300 S Redwood Rd
- 159 E Midvillage Blvd
- 10428 S Jordan Gateway
- 1812 W Irini Ln
- 168 E Midvillage Blvd







