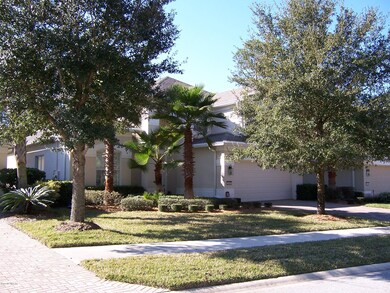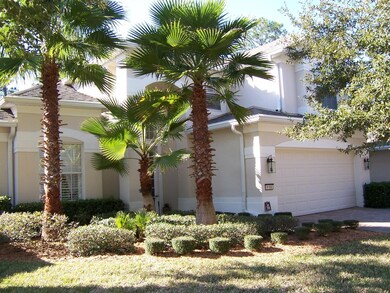
9168 Sugarland Dr Jacksonville, FL 32256
eTown NeighborhoodHighlights
- Fitness Center
- Senior Community
- Clubhouse
- Spa
- Views of Preserve
- Vaulted Ceiling
About This Home
As of June 2017Magnolia 2 story plan with 3 bdrms plus office plus loft. Ideal with Master on 1st level. Builtins/walk in closet. High ceilings lots of light and custom/ceiling fans. Pocket sliding glass doors. Plantation Shutters, Island Kit. plus Brkft Nook, all stainless steel appliances,42'' upper/wood cabinets. Solar Hot Water, Laundry Rm/front/load washer/dryer. Security system. Hurricane Shutters. Well maintained home. Preserve lot with Large screened porch, plus paver patio, well landscaped fenced yard, preserve in back & across street/landscaped island in front for easy over flow/guest parking. Termite Bond. 55+ community offers 22,000 sq ft Summerland Hall Clubhouse & community amenities/pools/fitness center/tennis courts/walking nature trails. Social/community activities. Go visit & tour !
Last Agent to Sell the Property
TRIPI & ASSOCIATES, INC. License #330406 Listed on: 02/14/2014
Last Buyer's Agent
TONI RANDALL
WATSON REALTY CORP License #3134280
Home Details
Home Type
- Single Family
Est. Annual Taxes
- $5,694
Year Built
- Built in 2006
Lot Details
- Back Yard Fenced
- Front and Back Yard Sprinklers
HOA Fees
- $180 Monthly HOA Fees
Parking
- 2 Car Attached Garage
- Garage Door Opener
Home Design
- Traditional Architecture
- Shingle Roof
- Concrete Siding
- Stucco
Interior Spaces
- 2,479 Sq Ft Home
- 2-Story Property
- Vaulted Ceiling
- Entrance Foyer
- Views of Preserve
Kitchen
- Eat-In Kitchen
- Electric Range
- <<microwave>>
- Ice Maker
- Dishwasher
- Disposal
Flooring
- Wood
- Carpet
- Tile
Bedrooms and Bathrooms
- 3 Bedrooms
- Split Bedroom Floorplan
- Walk-In Closet
- Bathtub With Separate Shower Stall
Laundry
- Dryer
- Washer
Accessible Home Design
- Accessible Common Area
Eco-Friendly Details
- Energy-Efficient Windows
- Solar Water Heater
Outdoor Features
- Spa
- Patio
Utilities
- Central Heating and Cooling System
- Heat Pump System
Listing and Financial Details
- Assessor Parcel Number 1677572325
Community Details
Overview
- Senior Community
- Sweetwater By Del We Association, Phone Number (904) 519-5327
- Sweetwater By Del Webb Subdivision
Amenities
- Clubhouse
Recreation
- Tennis Courts
- Fitness Center
- Community Spa
- Jogging Path
Ownership History
Purchase Details
Home Financials for this Owner
Home Financials are based on the most recent Mortgage that was taken out on this home.Purchase Details
Home Financials for this Owner
Home Financials are based on the most recent Mortgage that was taken out on this home.Purchase Details
Home Financials for this Owner
Home Financials are based on the most recent Mortgage that was taken out on this home.Purchase Details
Similar Homes in Jacksonville, FL
Home Values in the Area
Average Home Value in this Area
Purchase History
| Date | Type | Sale Price | Title Company |
|---|---|---|---|
| Warranty Deed | $368,600 | Osborne And Sheffield Title | |
| Warranty Deed | $310,000 | Osborne & Sheffield Title Se | |
| Special Warranty Deed | $407,600 | Landamerica Gulfatlantic Tit | |
| Corporate Deed | -- | -- |
Mortgage History
| Date | Status | Loan Amount | Loan Type |
|---|---|---|---|
| Open | $289,000 | New Conventional | |
| Closed | $294,880 | New Conventional | |
| Previous Owner | $100,300 | New Conventional | |
| Previous Owner | $308,250 | Unknown | |
| Previous Owner | $260,000 | Unknown | |
| Previous Owner | $225,000 | Purchase Money Mortgage |
Property History
| Date | Event | Price | Change | Sq Ft Price |
|---|---|---|---|---|
| 12/17/2023 12/17/23 | Off Market | $368,600 | -- | -- |
| 12/17/2023 12/17/23 | Off Market | $310,000 | -- | -- |
| 06/02/2017 06/02/17 | Sold | $368,600 | -3.0% | $149 / Sq Ft |
| 05/03/2017 05/03/17 | Pending | -- | -- | -- |
| 02/24/2017 02/24/17 | For Sale | $379,900 | +22.5% | $153 / Sq Ft |
| 07/02/2014 07/02/14 | Sold | $310,000 | -5.8% | $125 / Sq Ft |
| 06/10/2014 06/10/14 | Pending | -- | -- | -- |
| 02/14/2014 02/14/14 | For Sale | $329,000 | -- | $133 / Sq Ft |
Tax History Compared to Growth
Tax History
| Year | Tax Paid | Tax Assessment Tax Assessment Total Assessment is a certain percentage of the fair market value that is determined by local assessors to be the total taxable value of land and additions on the property. | Land | Improvement |
|---|---|---|---|---|
| 2025 | $5,694 | $359,143 | -- | -- |
| 2024 | $5,541 | $349,022 | -- | -- |
| 2023 | $5,541 | $338,857 | $0 | $0 |
| 2022 | $5,082 | $328,988 | $0 | $0 |
| 2021 | $5,054 | $319,406 | $0 | $0 |
| 2020 | $5,007 | $314,997 | $60,000 | $254,997 |
| 2019 | $5,017 | $311,359 | $0 | $0 |
| 2018 | $4,957 | $305,554 | $60,000 | $245,554 |
| 2017 | $4,154 | $258,349 | $0 | $0 |
| 2016 | $4,133 | $253,036 | $0 | $0 |
| 2015 | $4,175 | $251,278 | $0 | $0 |
| 2014 | $3,842 | $231,477 | $0 | $0 |
Agents Affiliated with this Home
-
T
Seller's Agent in 2017
TONI RANDALL
WATSON REALTY CORP
-
Linda Mohart

Buyer's Agent in 2017
Linda Mohart
FLORIDA HOMES REALTY & MTG LLC
(904) 742-0389
30 Total Sales
-
TERRY TRIPI
T
Seller's Agent in 2014
TERRY TRIPI
TRIPI & ASSOCIATES, INC.
(904) 246-6404
Map
Source: realMLS (Northeast Florida Multiple Listing Service)
MLS Number: 704319
APN: 167757-2325
- 9120 Sugarland Dr
- 9197 Sweet Berry Ct
- 9223 Sunrise Breeze Cir
- 9227 Sunrise Breeze Cir
- 9259 Sunrise Breeze Cir
- 9234 Saltwater Way
- 9133 Sweet Tree Trail
- 11333 Water Spring Cir
- 9126 Honeybee Ln
- 9221 Rosewater Ln
- 11317 Water Spring Cir
- 11263 Campfield Cir
- 11305 Water Spring Cir
- 9831 Del Webb Pkwy Unit 1302
- 9831 Del Webb Pkwy Unit 3107
- 9831 Del Webb Pkwy Unit 3402
- 9831 Del Webb Pkwy Unit 3302
- 9831 Del Webb Pkwy Unit 3407
- 9831 Del Webb Pkwy Unit 4406
- 9831 Del Webb Pkwy Unit 4107






