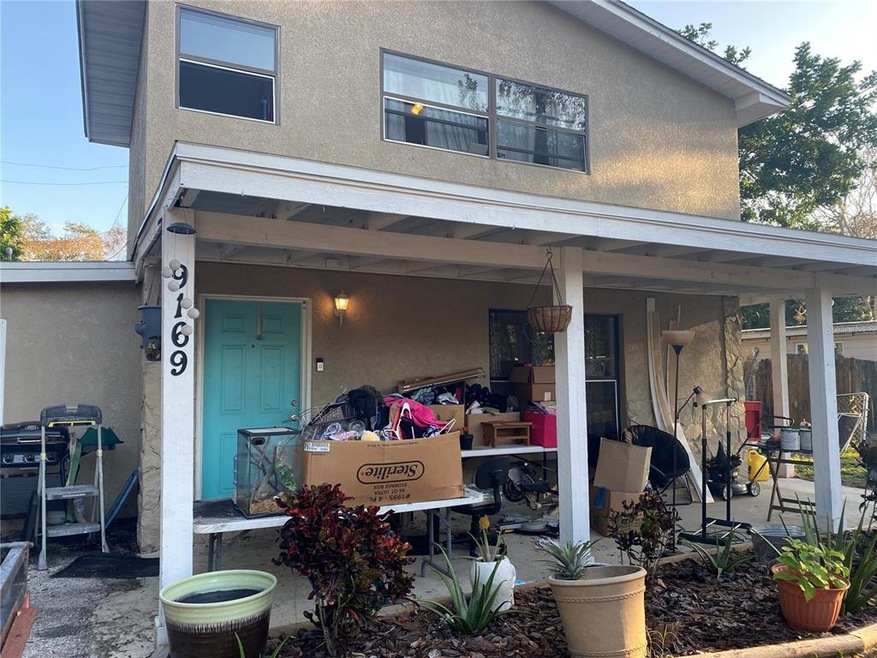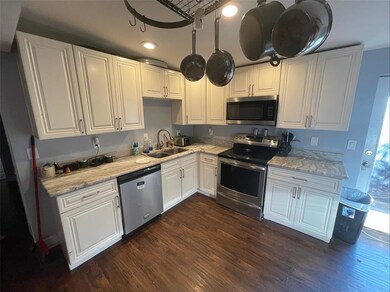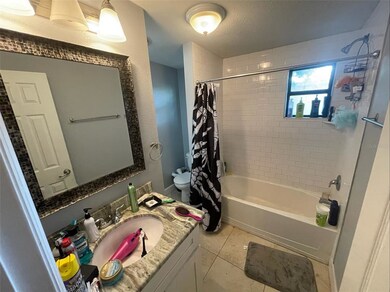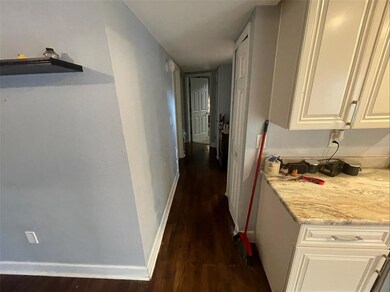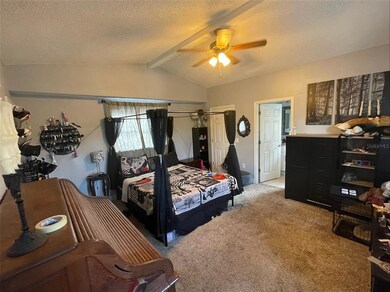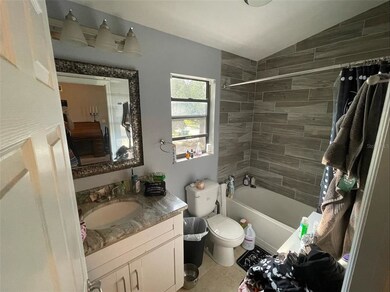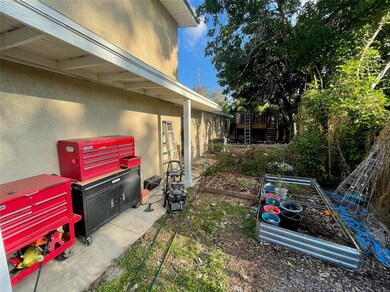
9169 Suncrest Blvd Seminole, FL 33777
Bardmoor NeighborhoodHighlights
- Custom Home
- Vaulted Ceiling
- Stone Countertops
- Deck
- Engineered Wood Flooring
- No HOA
About This Home
As of February 2025Priced to Sell. This large four bedroom home is ready for some TLC. Plenty of space is the theme throughout this house as the living room and family room are very big. Once cleaned up this home will be great for entertaining with the beautiful granite countertops in the large kitchen. The giant covered front porch is very inviting and runs the span of the front of the home. The master bedroom is upstairs and away from the other three bedrooms, providing a nice escape when you're ready for some self care. The backyard is a good size with a fenced dog run on the side. The large unfinished deck formerly serviced an above ground pool that has since been removed, however the deck could be used for sunning or the new owner could put another above ground pool in. This house is priced for the condition and won't last long.
Last Agent to Sell the Property
NOBLE SWAN LIVING LLC License #3326543 Listed on: 12/10/2021
Home Details
Home Type
- Single Family
Est. Annual Taxes
- $3,469
Year Built
- Built in 1961
Lot Details
- 6,151 Sq Ft Lot
- Northwest Facing Home
- Dog Run
- Chain Link Fence
- Cleared Lot
- Property is zoned R-3
Home Design
- Custom Home
- Fixer Upper
- Slab Foundation
- Wood Frame Construction
- Shingle Roof
- Block Exterior
- Stucco
Interior Spaces
- 1,932 Sq Ft Home
- 2-Story Property
- Vaulted Ceiling
- Family Room
- Inside Utility
- Laundry Room
Kitchen
- Range<<rangeHoodToken>>
- <<microwave>>
- Dishwasher
- Stone Countertops
Flooring
- Engineered Wood
- Carpet
- Ceramic Tile
Bedrooms and Bathrooms
- 4 Bedrooms
- Walk-In Closet
- 2 Full Bathrooms
Parking
- Parking Pad
- Oversized Parking
- Off-Street Parking
Schools
- Bardmoor Elementary School
- Osceola Middle School
- Dixie Hollins High School
Utilities
- Mini Split Air Conditioners
- Cooling System Mounted To A Wall/Window
- Central Heating and Cooling System
- Heating System Mounted To A Wall or Window
- Electric Water Heater
- High Speed Internet
- Phone Available
- Cable TV Available
Additional Features
- Deck
- City Lot
Community Details
- No Home Owners Association
- Crestridge 6Th Add Subdivision
Listing and Financial Details
- Down Payment Assistance Available
- Homestead Exemption
- Visit Down Payment Resource Website
- Tax Lot 96
- Assessor Parcel Number 24-30-15-19116-000-0960
Ownership History
Purchase Details
Home Financials for this Owner
Home Financials are based on the most recent Mortgage that was taken out on this home.Purchase Details
Home Financials for this Owner
Home Financials are based on the most recent Mortgage that was taken out on this home.Purchase Details
Purchase Details
Home Financials for this Owner
Home Financials are based on the most recent Mortgage that was taken out on this home.Purchase Details
Purchase Details
Home Financials for this Owner
Home Financials are based on the most recent Mortgage that was taken out on this home.Similar Homes in Seminole, FL
Home Values in the Area
Average Home Value in this Area
Purchase History
| Date | Type | Sale Price | Title Company |
|---|---|---|---|
| Warranty Deed | $445,000 | Capital Title | |
| Warranty Deed | $445,000 | Capital Title | |
| Warranty Deed | $330,000 | Pinellas Park Title Company | |
| Interfamily Deed Transfer | -- | Attorney | |
| Warranty Deed | $221,000 | Pineywoods Title Llc | |
| Warranty Deed | $90,000 | Pinewoods Title Llc | |
| Quit Claim Deed | -- | -- | |
| Quit Claim Deed | -- | -- | |
| Quit Claim Deed | -- | -- |
Mortgage History
| Date | Status | Loan Amount | Loan Type |
|---|---|---|---|
| Previous Owner | $264,000 | Balloon | |
| Previous Owner | $216,997 | FHA | |
| Previous Owner | $70,300 | New Conventional |
Property History
| Date | Event | Price | Change | Sq Ft Price |
|---|---|---|---|---|
| 02/21/2025 02/21/25 | Sold | $445,000 | -11.0% | $230 / Sq Ft |
| 01/27/2025 01/27/25 | Pending | -- | -- | -- |
| 11/01/2024 11/01/24 | Price Changed | $499,900 | -2.9% | $259 / Sq Ft |
| 09/17/2024 09/17/24 | Price Changed | $514,900 | -2.8% | $267 / Sq Ft |
| 09/02/2024 09/02/24 | Price Changed | $529,900 | -2.8% | $274 / Sq Ft |
| 08/21/2024 08/21/24 | For Sale | $544,900 | +25.3% | $282 / Sq Ft |
| 04/08/2022 04/08/22 | Sold | $435,000 | -3.1% | $225 / Sq Ft |
| 03/09/2022 03/09/22 | Pending | -- | -- | -- |
| 02/17/2022 02/17/22 | For Sale | $449,000 | +36.1% | $232 / Sq Ft |
| 12/27/2021 12/27/21 | Sold | $330,000 | +3.1% | $171 / Sq Ft |
| 12/11/2021 12/11/21 | Pending | -- | -- | -- |
| 12/10/2021 12/10/21 | For Sale | $320,000 | +44.8% | $166 / Sq Ft |
| 01/24/2018 01/24/18 | Off Market | $221,000 | -- | -- |
| 10/25/2017 10/25/17 | Sold | $221,000 | -1.8% | $114 / Sq Ft |
| 08/22/2017 08/22/17 | Price Changed | $225,000 | +4.7% | $116 / Sq Ft |
| 08/21/2017 08/21/17 | Pending | -- | -- | -- |
| 08/19/2017 08/19/17 | For Sale | $215,000 | 0.0% | $111 / Sq Ft |
| 08/16/2017 08/16/17 | Pending | -- | -- | -- |
| 08/10/2017 08/10/17 | For Sale | $215,000 | -- | $111 / Sq Ft |
Tax History Compared to Growth
Tax History
| Year | Tax Paid | Tax Assessment Tax Assessment Total Assessment is a certain percentage of the fair market value that is determined by local assessors to be the total taxable value of land and additions on the property. | Land | Improvement |
|---|---|---|---|---|
| 2024 | $121 | $380,934 | -- | -- |
| 2023 | $121 | $369,839 | $138,268 | $231,571 |
| 2022 | $5,735 | $316,933 | $131,070 | $185,863 |
| 2021 | $3,441 | $219,439 | $0 | $0 |
| 2020 | $3,469 | $216,409 | $0 | $0 |
| 2019 | $4,216 | $211,851 | $60,899 | $150,952 |
| 2018 | $3,895 | $193,641 | $0 | $0 |
| 2017 | $2,443 | $117,404 | $0 | $0 |
| 2016 | $2,561 | $121,484 | $0 | $0 |
| 2015 | $989 | $82,921 | $0 | $0 |
| 2014 | $978 | $82,263 | $0 | $0 |
Agents Affiliated with this Home
-
Edis Then

Seller's Agent in 2025
Edis Then
REALTY ONE GROUP ADVANTAGE
(201) 954-6069
1 in this area
8 Total Sales
-
Leah Herzwurm

Seller's Agent in 2022
Leah Herzwurm
COMPASS FLORIDA LLC
(706) 910-9909
1 in this area
367 Total Sales
-
Stephen Meyer Jr.

Buyer's Agent in 2022
Stephen Meyer Jr.
SERHANT
(813) 323-2468
4 in this area
58 Total Sales
-
Bobby King, Esq.

Seller's Agent in 2021
Bobby King, Esq.
NOBLE SWAN LIVING LLC
(863) 559-6600
2 in this area
23 Total Sales
-
Nathan Bangs

Seller's Agent in 2017
Nathan Bangs
PINEYWOODS REALTY LLC
(813) 644-2517
118 Total Sales
-
Joel Mistretta

Buyer's Agent in 2017
Joel Mistretta
RE/MAX
47 Total Sales
Map
Source: Stellar MLS
MLS Number: T3345232
APN: 24-30-15-19116-000-0960
- 9027 Merrimoor Blvd
- 8020 Cranbrook Ct
- 8060 Canterbury Cir
- 8274 Rose Terrace
- 8707 Silverthorn Rd
- 7401 Water Silk Dr
- 8064 Brentwood Rd Unit 8064
- 8300 Bardmoor Blvd Unit 110
- 8304 Bardmoor Blvd Unit 206
- 8665 Mockingbird Ln
- 8236 Brentwood Rd
- 8451 Candlewood Rd
- 8434 Brentwood Rd
- 8303 Bardmoor Blvd Unit 105
- 8451 81st Way
- 9432 84th St
- 8497 Portulaca Ave
- 8345 81st Ct
- 7521 Aralia Way
- 8708 Laurel Dr
