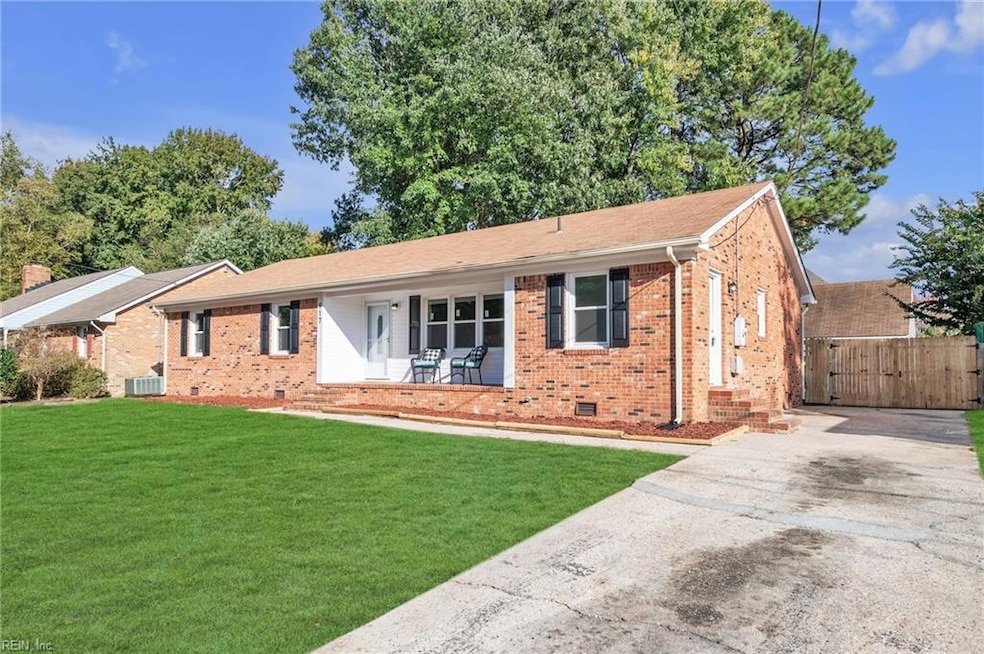
917 Hanbury Ct Chesapeake, VA 23322
Great Bridge NeighborhoodHighlights
- Deck
- Attic
- Breakfast Area or Nook
- Great Bridge Intermediate School Rated A-
- No HOA
- Utility Closet
About This Home
As of November 2024Charming Brick Ranch in Great Bridge!Nestled on a peaceful cul-de-sac, this beautifully updated brick ranch offers over 1,600 sq. ft. of comfortable living space. With 3 spacious bedrooms and 2 modern bathrooms, this home is perfect for those seeking style and convenience. Step into the expansive family room, where the cozy fireplace creates the perfect atmosphere for gatherings or relaxing evenings. The newly renovated kitchen shines with sleek granite countertops, brand new cabinets, and stainless steel appliances.Recent upgrades include: New replacement windows, new flooring throughout, fresh paint, making the home completely move-in ready! Enjoy outdoor living with a large 16 x 24 deck overlooking a generous lot, ideal for relaxation or entertaining. The 20 x 20 detached garage, complete with power, offers excellent space for storage, hobbies, or a workshop. Located in the desirable Great Bridge area, you're minutes away from top-rated schools, shopping, highways, and more!
Last Agent to Sell the Property
Atlantic Sotheby's International Realty Listed on: 10/18/2024

Home Details
Home Type
- Single Family
Est. Annual Taxes
- $3,436
Year Built
- Built in 1978
Lot Details
- 10,019 Sq Ft Lot
- Cul-De-Sac
- Property is Fully Fenced
- Privacy Fence
- Wood Fence
Home Design
- Brick Exterior Construction
- Asphalt Shingled Roof
Interior Spaces
- 1,664 Sq Ft Home
- 1-Story Property
- Wood Burning Fireplace
- Entrance Foyer
- Utility Closet
- Washer and Dryer Hookup
- Crawl Space
- Pull Down Stairs to Attic
Kitchen
- Breakfast Area or Nook
- Electric Range
- <<microwave>>
- Dishwasher
Flooring
- Carpet
- Laminate
- Ceramic Tile
Bedrooms and Bathrooms
- 3 Bedrooms
- En-Suite Primary Bedroom
- Walk-In Closet
- 2 Full Bathrooms
Parking
- 1 Car Detached Garage
- Parking Available
- Driveway
Outdoor Features
- Deck
Schools
- Great Bridge Primary Elementary School
- Great Bridge Middle School
- Great Bridge High School
Utilities
- Forced Air Heating and Cooling System
- Heat Pump System
- Electric Water Heater
Community Details
- No Home Owners Association
- Great Bridge Subdivision
Ownership History
Purchase Details
Home Financials for this Owner
Home Financials are based on the most recent Mortgage that was taken out on this home.Purchase Details
Home Financials for this Owner
Home Financials are based on the most recent Mortgage that was taken out on this home.Purchase Details
Similar Homes in Chesapeake, VA
Home Values in the Area
Average Home Value in this Area
Purchase History
| Date | Type | Sale Price | Title Company |
|---|---|---|---|
| Bargain Sale Deed | $465,000 | Landmark Title | |
| Bargain Sale Deed | $465,000 | Landmark Title | |
| Bargain Sale Deed | $340,000 | Fidelity National Title | |
| Interfamily Deed Transfer | -- | None Available |
Mortgage History
| Date | Status | Loan Amount | Loan Type |
|---|---|---|---|
| Open | $365,000 | New Conventional | |
| Closed | $365,000 | New Conventional |
Property History
| Date | Event | Price | Change | Sq Ft Price |
|---|---|---|---|---|
| 11/13/2024 11/13/24 | Sold | $465,000 | +1.1% | $279 / Sq Ft |
| 10/29/2024 10/29/24 | Pending | -- | -- | -- |
| 10/18/2024 10/18/24 | For Sale | $459,999 | +35.3% | $276 / Sq Ft |
| 07/31/2024 07/31/24 | Sold | $340,000 | -10.1% | $204 / Sq Ft |
| 07/19/2024 07/19/24 | Pending | -- | -- | -- |
| 07/15/2024 07/15/24 | For Sale | $378,000 | -- | $227 / Sq Ft |
Tax History Compared to Growth
Tax History
| Year | Tax Paid | Tax Assessment Tax Assessment Total Assessment is a certain percentage of the fair market value that is determined by local assessors to be the total taxable value of land and additions on the property. | Land | Improvement |
|---|---|---|---|---|
| 2024 | $3,611 | $357,500 | $180,000 | $177,500 |
| 2023 | $3,436 | $340,200 | $170,000 | $170,200 |
| 2022 | $3,273 | $324,100 | $150,000 | $174,100 |
| 2021 | $2,920 | $278,100 | $130,000 | $148,100 |
| 2020 | $2,880 | $274,300 | $125,000 | $149,300 |
| 2019 | $2,880 | $274,300 | $125,000 | $149,300 |
| 2018 | $2,808 | $267,400 | $120,000 | $147,400 |
| 2017 | $2,658 | $253,100 | $110,000 | $143,100 |
| 2016 | $2,658 | $253,100 | $110,000 | $143,100 |
| 2015 | $2,658 | $253,100 | $110,000 | $143,100 |
| 2014 | $2,658 | $253,100 | $110,000 | $143,100 |
Agents Affiliated with this Home
-
Cara Kurth

Seller's Agent in 2024
Cara Kurth
Atlantic Sotheby's International Realty
(757) 402-6968
15 in this area
112 Total Sales
-
Phil Taylor

Seller's Agent in 2024
Phil Taylor
BHHS RW Towne Realty
(757) 436-3636
1 in this area
33 Total Sales
-
Karen Harper

Buyer's Agent in 2024
Karen Harper
The Real Estate Group
(757) 439-8612
7 in this area
107 Total Sales
Map
Source: Real Estate Information Network (REIN)
MLS Number: 10555808
APN: 0602017000090
- 914 Douglas Eley Ln
- 810 Woodrow Ct
- 908 Bernard Ln
- 1212 Madeline Ryan Way
- 913 Calhoun Way
- 917 Calhoun Way
- 925 Calhoun Way
- 911 Jennings Ln
- 913 Jennings Ln
- 917 Jennings Ln
- 909 Jennings Ln
- 905 Jennings Ln
- 907 Jennings Ln
- 903 Jennings Ln
- 921 Calhoun Way
- 203 Hodges Rd
- 241 N Hill Ln
- 200 Avonlea Dr
- 754 Remington Dr
- 353 Hurdle Dr
