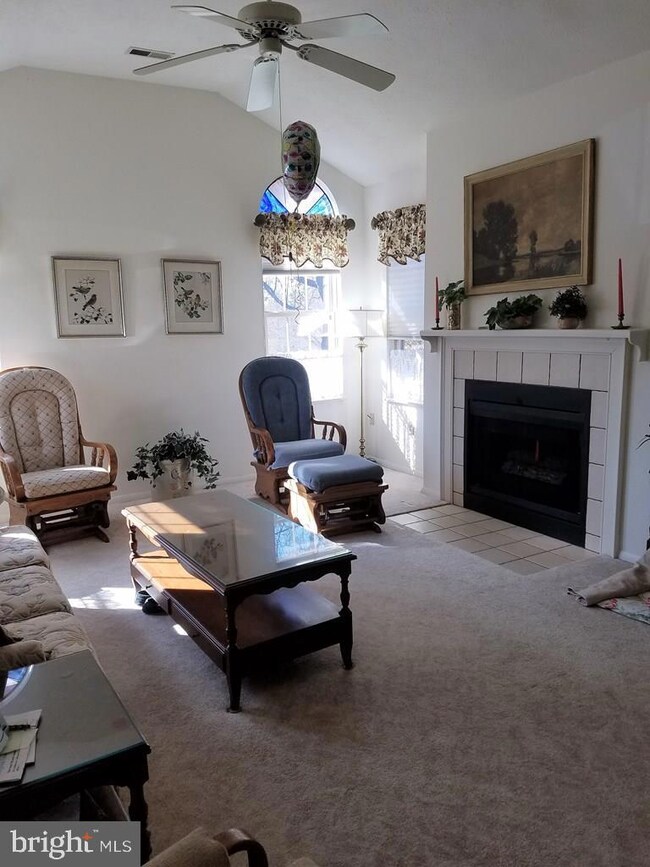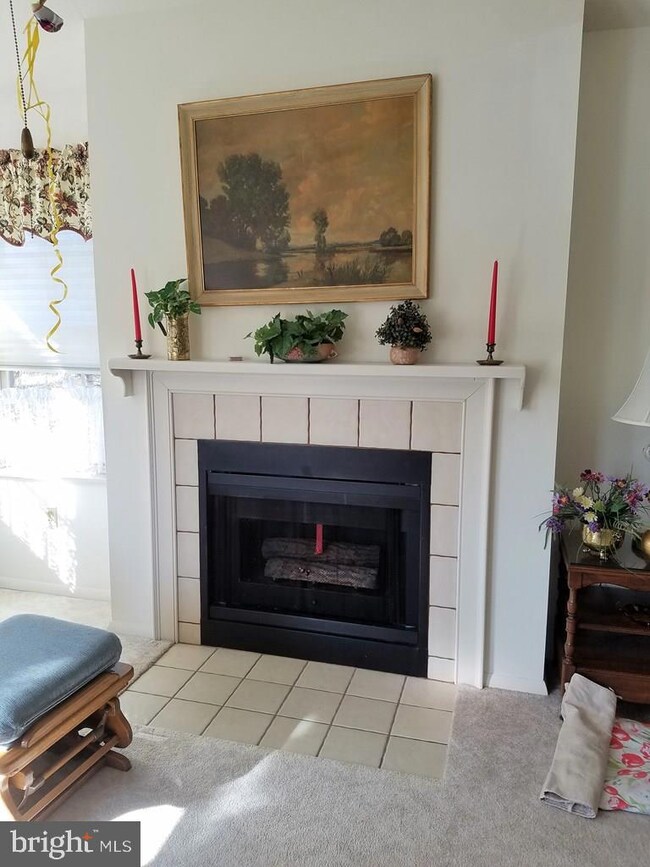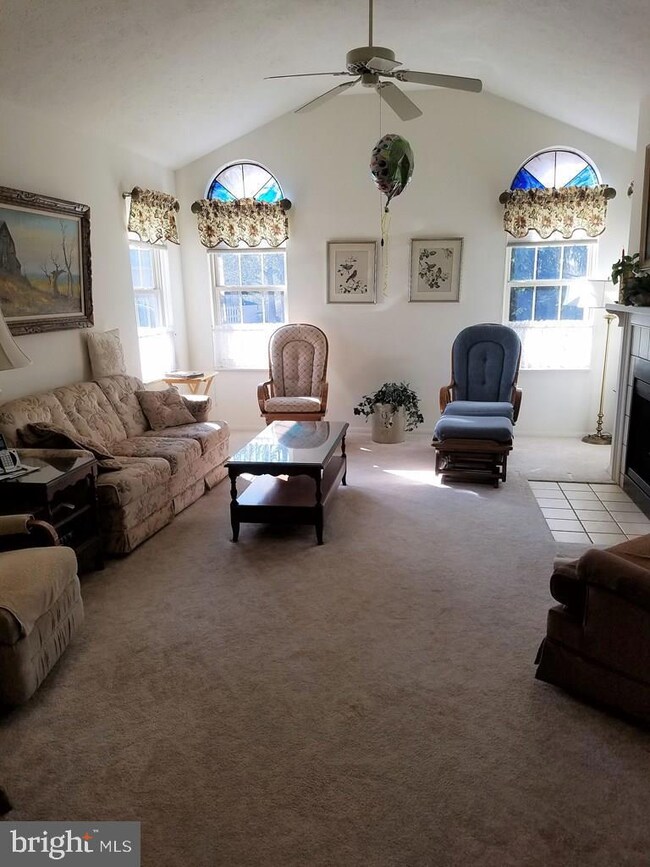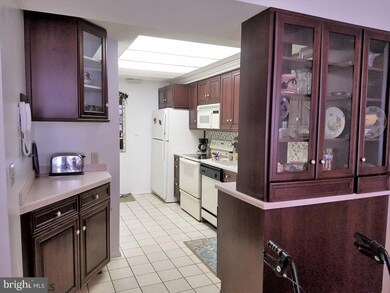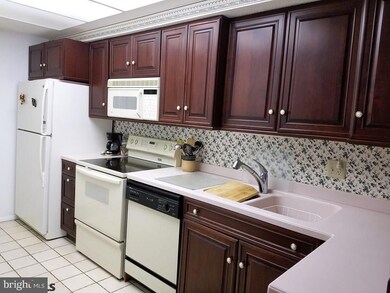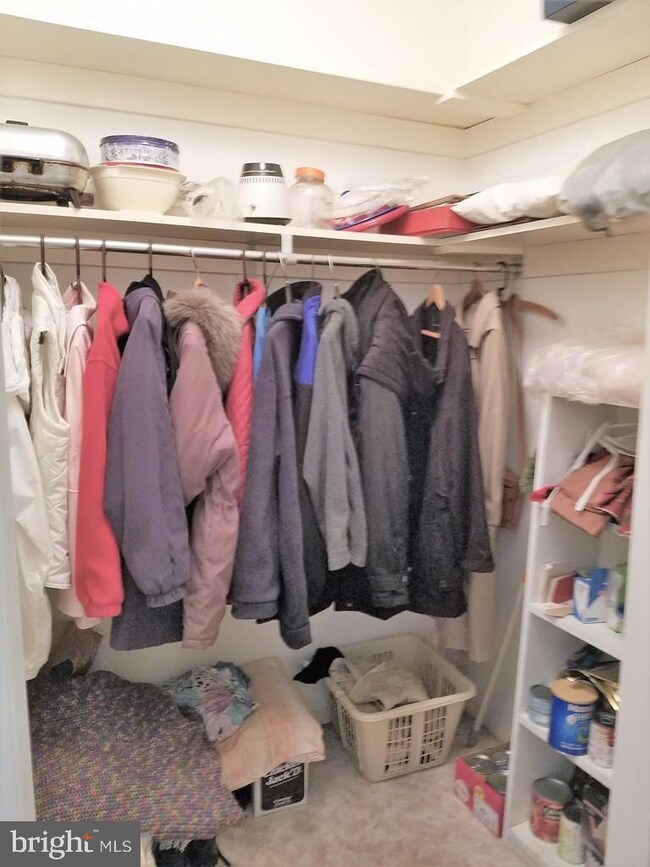
917 Hart Cir State College, PA 16801
Orchard Park NeighborhoodHighlights
- Private Pool
- Clubhouse
- Attic
- Easterly Parkway Elementary School Rated A
- Traditional Architecture
- Bonus Room
About This Home
As of July 2019Ready to Downsize? Perfect 2 bedroom, 2 full baths in great neighborhood of Hunters Ridge Community. Close to downtown, on CATA Bus route. Private Club House with pool, great room, and work out room. Exterior is well maintained by the association. Condo offers cathedral ceiling in Living Room with gas fireplace, open concept living and dining room. Main floor laundry room, Cherry cabinets in the kitchen, large walk-in closet just off the main living area. Bonus/office room off Foyer. Second floor has 16'X14' large bedroom with full 3-piece bathroom. Brand new furnace 04/2019, tilt-in windows, new roof, new fencing. A little TLC will go a long way. Schedule an appointment today!
Last Agent to Sell the Property
Judith Orr
Keller Williams Advantage Realty License #RS306994 Listed on: 03/28/2019
Townhouse Details
Home Type
- Townhome
Est. Annual Taxes
- $3,785
Year Built
- Built in 1990
Lot Details
- 6,970 Sq Ft Lot
- Cul-De-Sac
- Landscaped
HOA Fees
- $315 Monthly HOA Fees
Parking
- 1 Car Attached Garage
Home Design
- Semi-Detached or Twin Home
- Traditional Architecture
- Brick Exterior Construction
- Shingle Roof
Interior Spaces
- 1,556 Sq Ft Home
- Property has 1.5 Levels
- Gas Fireplace
- Entrance Foyer
- Living Room
- Dining Room
- Bonus Room
- Attic
Bedrooms and Bathrooms
- 2 Bedrooms
- En-Suite Primary Bedroom
- 2 Full Bathrooms
Additional Features
- Private Pool
- Forced Air Heating and Cooling System
Listing and Financial Details
- Assessor Parcel Number 36-020-,164-,0917
Community Details
Overview
- $630 Capital Contribution Fee
- Association fees include exterior building maintenance, snow removal, water, insurance, common area maintenance, lawn maintenance, sewer, trash
- Hunters Ridge Subdivision
Amenities
- Clubhouse
Pet Policy
- Pet Restriction
Ownership History
Purchase Details
Home Financials for this Owner
Home Financials are based on the most recent Mortgage that was taken out on this home.Purchase Details
Similar Homes in State College, PA
Home Values in the Area
Average Home Value in this Area
Purchase History
| Date | Type | Sale Price | Title Company |
|---|---|---|---|
| Deed | $210,000 | None Available | |
| Deed | $128,000 | -- |
Property History
| Date | Event | Price | Change | Sq Ft Price |
|---|---|---|---|---|
| 07/17/2025 07/17/25 | For Sale | $309,900 | +47.6% | $199 / Sq Ft |
| 07/22/2019 07/22/19 | Sold | $210,000 | -8.7% | $135 / Sq Ft |
| 06/28/2019 06/28/19 | Pending | -- | -- | -- |
| 03/28/2019 03/28/19 | For Sale | $230,000 | -- | $148 / Sq Ft |
Tax History Compared to Growth
Tax History
| Year | Tax Paid | Tax Assessment Tax Assessment Total Assessment is a certain percentage of the fair market value that is determined by local assessors to be the total taxable value of land and additions on the property. | Land | Improvement |
|---|---|---|---|---|
| 2025 | $4,451 | $54,515 | $8,700 | $45,815 |
| 2024 | $4,020 | $54,515 | $8,700 | $45,815 |
| 2023 | $4,020 | $54,515 | $8,700 | $45,815 |
| 2022 | $3,935 | $54,515 | $8,700 | $45,815 |
| 2021 | $3,935 | $54,515 | $8,700 | $45,815 |
| 2020 | $3,935 | $54,515 | $8,700 | $45,815 |
| 2019 | $2,898 | $54,515 | $8,700 | $45,815 |
| 2018 | $3,728 | $54,515 | $8,700 | $45,815 |
| 2017 | $3,691 | $54,515 | $8,700 | $45,815 |
| 2016 | -- | $54,515 | $8,700 | $45,815 |
| 2015 | -- | $54,515 | $8,700 | $45,815 |
| 2014 | -- | $54,515 | $8,700 | $45,815 |
Agents Affiliated with this Home
-
Henry Chiarkas

Seller's Agent in 2025
Henry Chiarkas
BHHS Home Edge Realty Group
(814) 280-1829
2 in this area
120 Total Sales
-
Jacqui Chiarkas

Seller Co-Listing Agent in 2025
Jacqui Chiarkas
BHHS Home Edge Realty Group
(814) 280-6310
73 Total Sales
-
J
Seller's Agent in 2019
Judith Orr
Keller Williams Advantage Realty
Map
Source: Bright MLS
MLS Number: PACE2181896
APN: 36-020-164-0917
- 805 Stratford Dr Unit 8
- 1620 Blue Course Dr Unit 1620
- 812 Stratford Dr Unit 10
- 804 Stratford Dr Unit 11
- 720 Southgate Dr Unit 720
- 808 Stratford Dr Unit 12
- 951 Bayberry Dr
- 806 Stratford Dr Unit 14
- 3150 Shellers Bend
- 3222 Shellers Bend Unit 214
- 3296 Shellers Bend Unit 128
- 3296 Shellers Bend Unit 116
- 872 Bayberry Dr
- 3301 Shellers Bend Unit 943
- 3301 Shellers Bend Unit 909
- 818 Bayberry Dr
- 185 Wiltree Ct Unit 185
- 187 Wiltree Ct Unit 187
- 200 Wiltree Ct Unit 200
- 121 Washington Place

