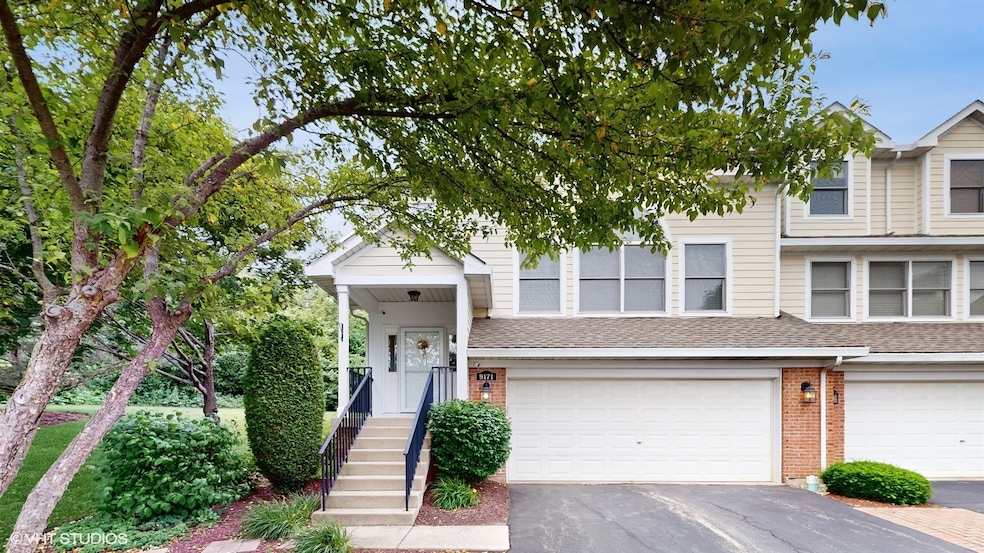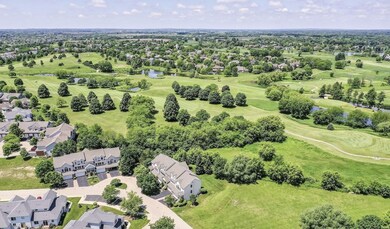
9171 Falcon Greens Dr Village of Lakewood, IL 60014
Village of Lakewood NeighborhoodHighlights
- Water Views
- Golf Course Community
- Backs to Trees or Woods
- West Elementary School Rated A-
- Property is adjacent to nature preserve
- Wood Flooring
About This Home
As of August 2024Step into a world of wonder at this exquisitely renovated end-unit townhome, perfectly nestled beside a golf course and nature preserve. As you enter, you will be greeted by a welcoming foyer enhanced with an impressive oak staircase. Throughout the home, you will find gleaming engineered hardwood floors and fresh, tastefully chosen paint, creating an atmosphere of beauty and tranquility. The kitchen has stunning European-style cabinets, a lilac subway tile backsplash, quartz countertops, a farm sink, stainless steel appliances, a pantry, and a new high-end refrigerator. The first-floor half bath is modern, with a solid vanity, sleek toilet, granite tile, and a smart mirror. Upstairs, the main bedroom has a high ceiling and a walk-in closet. It leads to a luxurious bathroom with a double sink vanity, rain shower, elegant flooring, and another modern toilet. The second bedroom is spacious and conveniently located near the main bathroom. The recently painted English basement is complete with a full bathroom and a laundry room that has a new washer and dryer. Other recent updates in the house include a new A/C unit in 2021, a quiet garage door motor, cleaned air vents in 2020, a new roof in 2019, and a new driveway in 2021. Located near award-winning Crystal Lake schools and the Randall shopping corridor, this home is truly a must-see! A complete list of renovations is available at the showing.
Last Agent to Sell the Property
Coldwell Banker Realty License #475137036 Listed on: 06/10/2024

Townhouse Details
Home Type
- Townhome
Est. Annual Taxes
- $5,043
Year Built
- Built in 2002 | Remodeled in 2020
Lot Details
- Property is adjacent to nature preserve
- End Unit
- Backs to Trees or Woods
HOA Fees
- $245 Monthly HOA Fees
Parking
- 2 Car Garage
- Driveway
- Parking Included in Price
Home Design
- Brick Exterior Construction
- Asphalt Roof
- Concrete Perimeter Foundation
Interior Spaces
- 2,227 Sq Ft Home
- 2-Story Property
- Window Screens
- Entrance Foyer
- Family Room
- Combination Dining and Living Room
- Wood Flooring
- Water Views
Kitchen
- Range<<rangeHoodToken>>
- <<microwave>>
- Dishwasher
- Disposal
Bedrooms and Bathrooms
- 2 Bedrooms
- 2 Potential Bedrooms
- Walk-In Closet
Laundry
- Laundry Room
- Dryer
- Washer
Basement
- Basement Fills Entire Space Under The House
- Finished Basement Bathroom
Home Security
Schools
- West Elementary School
- Richard F Bernotas Middle School
- Crystal Lake Central High School
Utilities
- Forced Air Heating and Cooling System
- Heating System Uses Natural Gas
Listing and Financial Details
- Homeowner Tax Exemptions
Community Details
Overview
- Association fees include insurance, exterior maintenance, lawn care, snow removal
- 4 Units
- Manager Association, Phone Number (847) 259-1331
- Property managed by McGill Management
Recreation
- Golf Course Community
Pet Policy
- Dogs and Cats Allowed
Security
- Resident Manager or Management On Site
- Carbon Monoxide Detectors
Ownership History
Purchase Details
Home Financials for this Owner
Home Financials are based on the most recent Mortgage that was taken out on this home.Purchase Details
Home Financials for this Owner
Home Financials are based on the most recent Mortgage that was taken out on this home.Purchase Details
Home Financials for this Owner
Home Financials are based on the most recent Mortgage that was taken out on this home.Purchase Details
Home Financials for this Owner
Home Financials are based on the most recent Mortgage that was taken out on this home.Purchase Details
Purchase Details
Home Financials for this Owner
Home Financials are based on the most recent Mortgage that was taken out on this home.Similar Homes in Village of Lakewood, IL
Home Values in the Area
Average Home Value in this Area
Purchase History
| Date | Type | Sale Price | Title Company |
|---|---|---|---|
| Warranty Deed | $341,000 | None Listed On Document | |
| Warranty Deed | $285,000 | Citywide Title | |
| Warranty Deed | -- | Heritage Title Company | |
| Warranty Deed | -- | Heritage Title Company | |
| Warranty Deed | -- | Heritage Title Company | |
| Warranty Deed | $178,000 | Heritage Title Company | |
| Warranty Deed | $183,500 | None Available | |
| Deed | $168,770 | -- |
Mortgage History
| Date | Status | Loan Amount | Loan Type |
|---|---|---|---|
| Previous Owner | $321,050 | New Conventional | |
| Previous Owner | $224,000 | New Conventional | |
| Previous Owner | $169,100 | New Conventional | |
| Previous Owner | $169,100 | New Conventional | |
| Previous Owner | $140,419 | Unknown | |
| Previous Owner | $160,331 | Balloon |
Property History
| Date | Event | Price | Change | Sq Ft Price |
|---|---|---|---|---|
| 08/21/2024 08/21/24 | Sold | $341,000 | +3.6% | $153 / Sq Ft |
| 06/17/2024 06/17/24 | Pending | -- | -- | -- |
| 06/10/2024 06/10/24 | For Sale | $329,000 | +15.4% | $148 / Sq Ft |
| 08/19/2022 08/19/22 | Sold | $285,000 | -1.7% | $128 / Sq Ft |
| 07/19/2022 07/19/22 | Pending | -- | -- | -- |
| 07/16/2022 07/16/22 | Price Changed | $289,900 | -1.7% | $130 / Sq Ft |
| 07/14/2022 07/14/22 | For Sale | $294,900 | +65.7% | $132 / Sq Ft |
| 04/28/2020 04/28/20 | Sold | $178,000 | -5.8% | $80 / Sq Ft |
| 03/16/2020 03/16/20 | Pending | -- | -- | -- |
| 03/04/2020 03/04/20 | Price Changed | $189,000 | -3.1% | $85 / Sq Ft |
| 02/19/2020 02/19/20 | Price Changed | $195,000 | -2.5% | $88 / Sq Ft |
| 01/06/2020 01/06/20 | For Sale | $200,000 | -- | $90 / Sq Ft |
Tax History Compared to Growth
Tax History
| Year | Tax Paid | Tax Assessment Tax Assessment Total Assessment is a certain percentage of the fair market value that is determined by local assessors to be the total taxable value of land and additions on the property. | Land | Improvement |
|---|---|---|---|---|
| 2024 | $5,484 | $77,013 | $6,989 | $70,024 |
| 2023 | $5,278 | $69,181 | $6,278 | $62,903 |
| 2022 | $5,043 | $62,995 | $5,717 | $57,278 |
| 2021 | $4,801 | $59,328 | $5,384 | $53,944 |
| 2020 | $4,752 | $57,902 | $5,240 | $52,662 |
| 2019 | $4,676 | $56,423 | $5,106 | $51,317 |
| 2018 | $4,054 | $48,732 | $5,747 | $42,985 |
| 2017 | $4,004 | $45,926 | $5,416 | $40,510 |
| 2016 | $4,007 | $43,664 | $5,149 | $38,515 |
| 2013 | -- | $42,985 | $2,116 | $40,869 |
Agents Affiliated with this Home
-
Tania Mihaylova

Seller's Agent in 2024
Tania Mihaylova
Coldwell Banker Realty
(773) 837-5573
2 in this area
146 Total Sales
-
Vitalina Bench
V
Buyer's Agent in 2024
Vitalina Bench
Keller Williams Infinity
(773) 664-9978
1 in this area
104 Total Sales
-
Serghei Salcutan

Seller's Agent in 2022
Serghei Salcutan
Redstart Inc.
(773) 837-9233
1 in this area
146 Total Sales
-
Simon Danuta

Seller Co-Listing Agent in 2022
Simon Danuta
Redstart Inc.
(773) 888-3325
1 in this area
57 Total Sales
-
Tyler Lewke

Seller's Agent in 2020
Tyler Lewke
Keller Williams Success Realty
(815) 307-2316
11 in this area
1,014 Total Sales
-
Scott Federighi

Seller Co-Listing Agent in 2020
Scott Federighi
Keller Williams Success Realty
(815) 528-0009
2 in this area
214 Total Sales
Map
Source: Midwest Real Estate Data (MRED)
MLS Number: 12080048
APN: 18-13-103-031
- 9163 Falcon Greens Dr
- 9182 Falcon Greens Dr
- 9196 Falcon Greens Dr
- 8304 Redtail Dr
- LOT 24 Redtail Dr
- 9520 Nicklaus Ln
- 9310 Nicklaus Ln
- 9521 Georgetown Ln Unit 16A
- 8980 Bardwell Ln
- 4345 Gladstone Dr
- 1097 Dovercliff Way
- 1216 Barlina Rd Unit 1
- 9804 Palmer Dr
- 1043 Plum Tree Dr
- 851 Crabapple Dr Unit 3
- 17 Ronan Ct
- 4911 Princeton Ln
- 1154 Dovercliff Way
- 5 Crimson Ct
- 1056 Boxwood Dr

