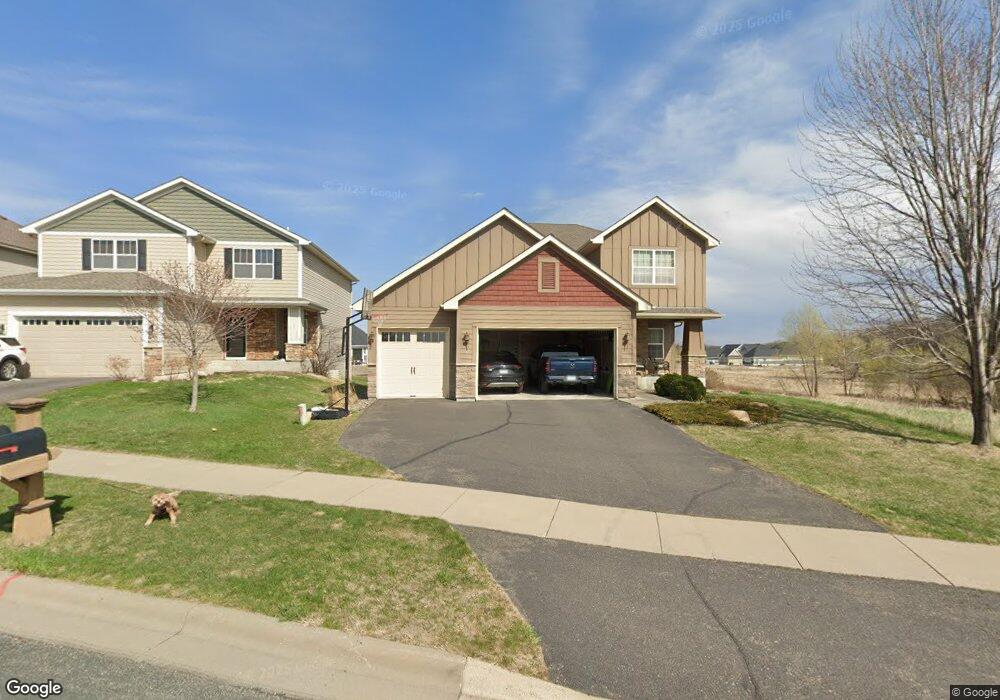9171 River Rock Dr N Chanhassen, MN 55317
Estimated Value: $656,444 - $687,000
5
Beds
4
Baths
3,812
Sq Ft
$177/Sq Ft
Est. Value
About This Home
This home is located at 9171 River Rock Dr N, Chanhassen, MN 55317 and is currently estimated at $673,111, approximately $176 per square foot. 9171 River Rock Dr N is a home located in Carver County with nearby schools including Bluff Creek Elementary, Chaska Middle School West, and Chanhassen High School.
Ownership History
Date
Name
Owned For
Owner Type
Purchase Details
Closed on
Jul 2, 2015
Sold by
Pietranera John and Pietranera Toni Marie
Bought by
Sandness Alicia Marie and Sandness Aaron Leigh
Current Estimated Value
Home Financials for this Owner
Home Financials are based on the most recent Mortgage that was taken out on this home.
Original Mortgage
$327,635
Outstanding Balance
$255,560
Interest Rate
3.87%
Mortgage Type
FHA
Estimated Equity
$417,551
Purchase Details
Closed on
May 6, 2011
Sold by
Ldk Builders Inc
Bought by
Pietranera John and Pietranera Toni Marie
Home Financials for this Owner
Home Financials are based on the most recent Mortgage that was taken out on this home.
Original Mortgage
$360,000
Interest Rate
3%
Mortgage Type
New Conventional
Purchase Details
Closed on
Apr 1, 2010
Sold by
Degler Land Company Llc
Bought by
Chanhassen Residential Development Partn
Create a Home Valuation Report for This Property
The Home Valuation Report is an in-depth analysis detailing your home's value as well as a comparison with similar homes in the area
Home Values in the Area
Average Home Value in this Area
Purchase History
| Date | Buyer | Sale Price | Title Company |
|---|---|---|---|
| Sandness Alicia Marie | $467,900 | Trademark Title Services Inc | |
| Pietranera John | $410,000 | -- | |
| Ldk Builders Inc | $80,000 | -- | |
| Chanhassen Residential Development Partn | $560,000 | -- |
Source: Public Records
Mortgage History
| Date | Status | Borrower | Loan Amount |
|---|---|---|---|
| Open | Sandness Alicia Marie | $327,635 | |
| Previous Owner | Ldk Builders Inc | $360,000 |
Source: Public Records
Tax History Compared to Growth
Tax History
| Year | Tax Paid | Tax Assessment Tax Assessment Total Assessment is a certain percentage of the fair market value that is determined by local assessors to be the total taxable value of land and additions on the property. | Land | Improvement |
|---|---|---|---|---|
| 2025 | $6,064 | $605,100 | $165,000 | $440,100 |
| 2024 | $5,856 | $570,800 | $145,000 | $425,800 |
| 2023 | $5,792 | $557,500 | $145,000 | $412,500 |
| 2022 | $5,552 | $556,900 | $144,800 | $412,100 |
| 2021 | $5,344 | $469,800 | $120,600 | $349,200 |
| 2020 | $6,128 | $521,600 | $120,600 | $401,000 |
| 2019 | $6,076 | $498,400 | $114,900 | $383,500 |
| 2018 | $5,752 | $498,400 | $114,900 | $383,500 |
| 2017 | $5,902 | $458,500 | $102,600 | $355,900 |
| 2016 | $6,240 | $457,800 | $0 | $0 |
| 2015 | $5,422 | $452,100 | $0 | $0 |
| 2014 | $5,422 | $369,500 | $0 | $0 |
Source: Public Records
Map
Nearby Homes
- 9155 Mills Dr
- 9085 Mills Dr
- 1510 Avienda Pkwy
- 9044 Mills Dr
- 1500 Avienda Pkwy
- 9335 Eagle Ridge Rd
- 8800 Sunset Trail
- 1525 Hemlock Way
- 9534 Roosevelt Dr
- 9523 Declaration Dr
- 1944 Commonwealth Blvd Unit 3
- 1949 Commonwealth Blvd Unit 2
- 1953 Commonwealth Blvd Unit 3
- 1952 Commonwealth Blvd Unit 8
- 1705 Hemlock Way
- 1826 Colonial Ln Unit 4
- 1846 Plymouth Ln Unit 205
- The Elm Patio Plan at Pioneer Ridge - Patio Villas
- The Cedar Patio Plan at Pioneer Ridge - Patio Villas
- The Isla Plan at Pioneer Ridge - Townhomes
- 9161 River Rock Dr N
- 9151 River Rock Dr N
- 1420 Jersey Way
- 9141 River Rock Dr N
- 9184 Mills Dr
- 9180 River Rock Dr N
- 9164 Mills Dr
- 1430 Jersey Way
- 1435 Mills Dr
- 3XXX Mills Dr
- 1440 Jersey Way
- 1445 Mills Dr
- 9190 River Rock Dr N
- XXXX Mills Dr
- 9194 Mills Dr
- 2XXX Mills Dr
- 1419 Bethesda Cir
- 1455 1455 Mills-Drive-
- 1455 Mills Dr
- 1423 Bethesda Cir
