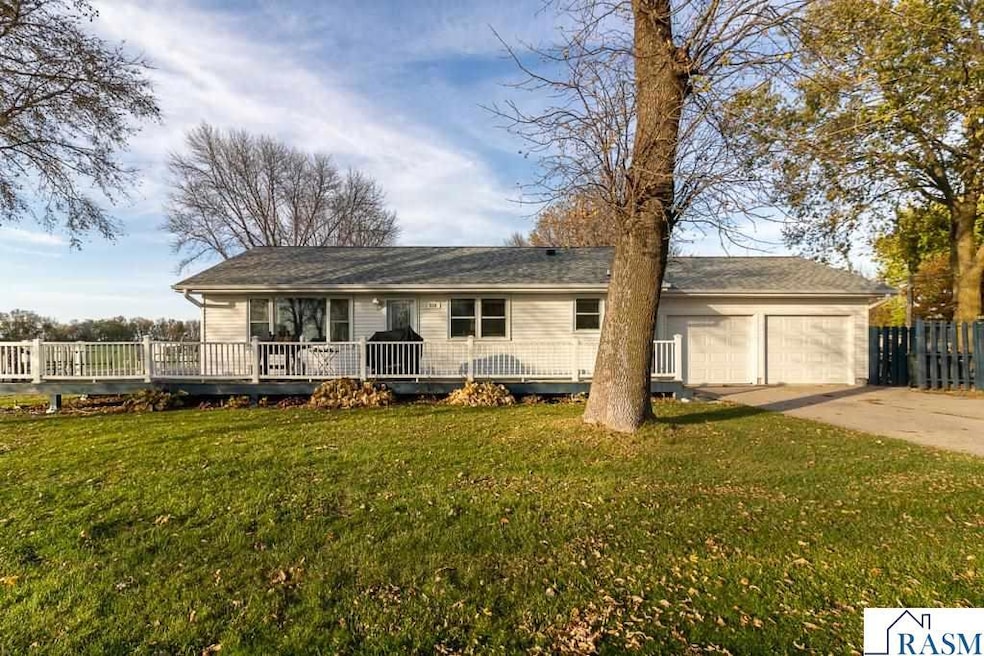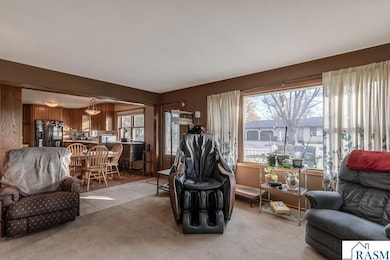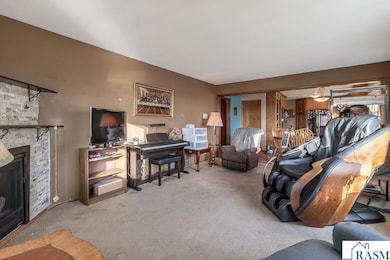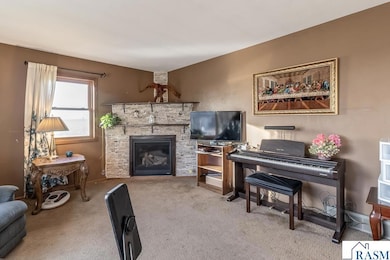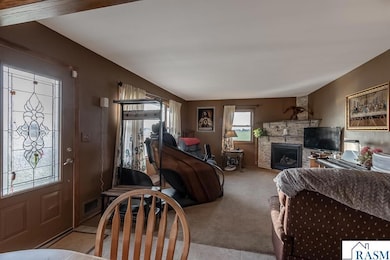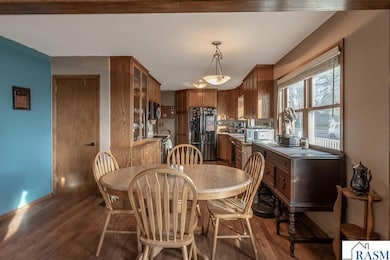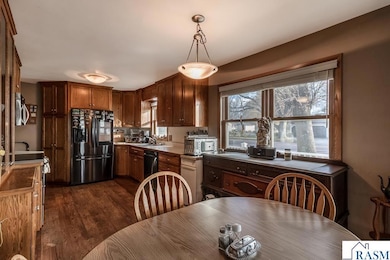
918 Lincoln Ave Gaylord, MN 55334
Estimated payment $1,638/month
Highlights
- Deck
- Corner Lot
- Bathroom on Main Level
- Ranch Style House
- 3 Car Attached Garage
- Forced Air Heating and Cooling System
About This Home
Experience the Best of Both Worlds – Country Views with In-Town Convenience Enjoy peaceful country views without sacrificing the benefits of in-town living. This beautifully updated four-bedroom, two-bathroom home sits on a spacious corner lot at the edge of town, offering comfort, style, and functionality throughout. Step inside to discover a modernized main level featuring a custom kitchen with newer appliances and cabinetry, a cozy living room with a gas fireplace and hidden safe, three bedrooms, and a full bath. Downstairs, the updates continue with a fourth bedroom featuring an egress window, a generous family room, a bonus room or office, and a custom 3⁄4 bath complete with a walk-in shower and heated towel rack. Outside, you’ll appreciate the large front deck, an attached two-stall garage, a detached single garage/workshop, and a partially fenced yard — perfect for both relaxing and working on projects. Don’t miss your chance to make this versatile property yours!
Listing Agent
AMERICAN WAY REALTY Brokerage Phone: 507-345-4040 License #40430921 Listed on: 10/22/2025
Home Details
Home Type
- Single Family
Est. Annual Taxes
- $3,248
Year Built
- Built in 1970
Lot Details
- 0.36 Acre Lot
- Lot Dimensions are 110 x 140
- Partially Fenced Property
- Corner Lot
Home Design
- Ranch Style House
- Frame Construction
- Asphalt Shingled Roof
- Metal Siding
Interior Spaces
- Gas Fireplace
- Combination Kitchen and Dining Room
Kitchen
- Range
- Microwave
- Dishwasher
- Disposal
Bedrooms and Bathrooms
- 4 Bedrooms
- Bathroom on Main Level
Finished Basement
- Basement Fills Entire Space Under The House
- Sump Pump
- Block Basement Construction
- Basement Window Egress
Parking
- 3 Car Attached Garage
- Driveway
Outdoor Features
- Deck
Utilities
- Forced Air Heating and Cooling System
- Electric Water Heater
- Water Softener is Owned
Listing and Financial Details
- Assessor Parcel Number 32.0532.000
Map
Home Values in the Area
Average Home Value in this Area
Tax History
| Year | Tax Paid | Tax Assessment Tax Assessment Total Assessment is a certain percentage of the fair market value that is determined by local assessors to be the total taxable value of land and additions on the property. | Land | Improvement |
|---|---|---|---|---|
| 2025 | $3,902 | $241,400 | $16,900 | $224,500 |
| 2024 | $3,902 | $232,000 | $16,900 | $215,100 |
| 2023 | $3,956 | $216,600 | $16,900 | $199,700 |
| 2022 | $3,708 | $199,600 | $9,100 | $190,500 |
| 2021 | $3,432 | $166,300 | $9,100 | $157,200 |
| 2020 | $3,394 | $151,200 | $9,100 | $142,100 |
| 2019 | $2,806 | $151,200 | $0 | $0 |
| 2018 | $1,738 | $121,900 | $0 | $0 |
| 2017 | $1,444 | $112,300 | $0 | $0 |
| 2016 | $1,482 | $93,600 | $0 | $0 |
| 2015 | $1,216 | $0 | $0 | $0 |
| 2014 | $872 | $0 | $0 | $0 |
Property History
| Date | Event | Price | List to Sale | Price per Sq Ft |
|---|---|---|---|---|
| 10/22/2025 10/22/25 | For Sale | $259,900 | -- | $127 / Sq Ft |
Purchase History
| Date | Type | Sale Price | Title Company |
|---|---|---|---|
| Grant Deed | $160,000 | -- |
About the Listing Agent

The Realtor with the Best Hair in the Business – and the Best Service to Match
Hi, I’m Erik Jensen. Born in Mankato and raised in Garden City, I’m the proud son of two dedicated educators—my father, a teacher and coach at Lake Crystal Wellcome Memorial, and my mother, a teacher at Mankato West. The values they instilled in me—hard work, integrity, and community—are the foundation of my real estate career.
My professional journey has taken me from Midwest Wireless to Mayo Clinic
Erik's Other Listings
Source: REALTOR® Association of Southern Minnesota
MLS Number: 7038998
APN: 32.0532.000
