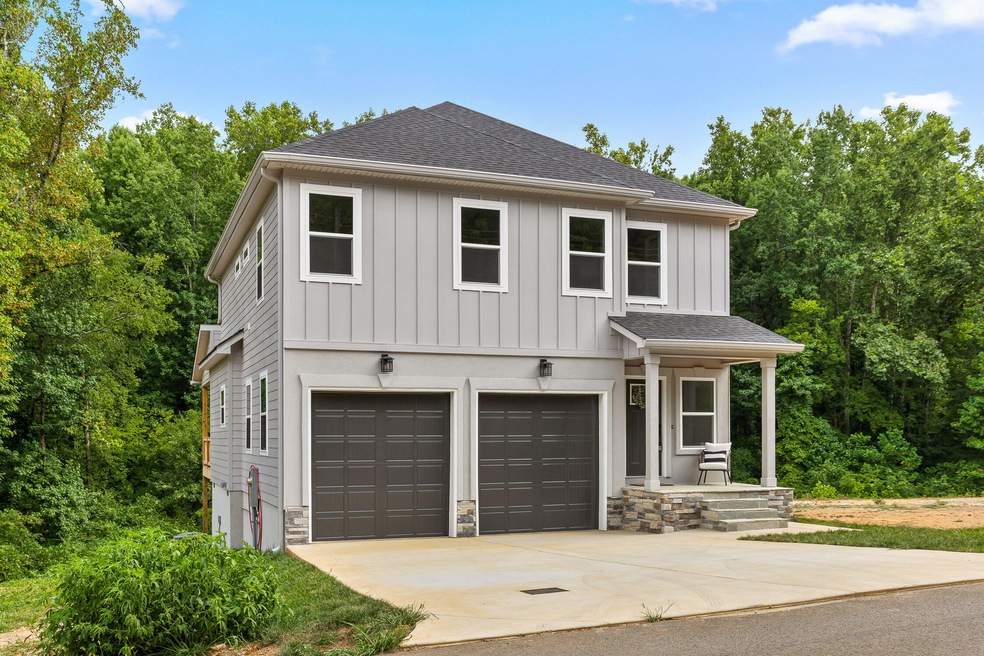ADDITIONAL ACREAGE AVAILABLE FOR A LIMITED TIME!! Welcome to 918 Lullwater Road, where North Chattanooga meets Red Bank, Tennessee. **Preferred Lender Incentives Available. Inquire for details**.This pristine new construction, nestled just minutes from vibrant city life, features a level, wooded backyard that provides natural privacy. Built with exceptional quality and materials, this home boasts an outstanding design. Step inside to discover natural hardwoods and neutral paint throughout. The living room, dining area, and expansive kitchen are seamlessly integrated for easy entertaining. Intentionally placed windows allow abundant natural light to flood the space. The kitchen is a chef's dream, with stunning quartz countertops and an oversized island perfect for prepping and hosting. Custom cabinetry, ceiling-height tile backsplash, and sleek stainless steel appliances add a ''wow factor.'' The expansive covered deck is the perfect spot to enjoy your morning coffee while overlooking the woodlined backyard. A conveniently located powder room and garage complete the main level. Upstairs, the primary bedroom offers a true retreat with a grand walk-in closet and a spa-like en suite bathroom. The double sink vanity, luxurious tile shower with a handheld shower head and niche, provide the ultimate relaxation. The walk-in closet offers ample storage space. Two additional bedrooms upstairs feature spacious closets, hardwood floors, and abundant natural light. A stylish full bathroom with a tiled tub/shower and double sinks conveniently serves these bedrooms. The laundry room completes this level. Imagine living moments away from the best that our Scenic City has to offer, including Renaissance Park, Stringers Ridge Trails, White Oak Park, and the Tennessee River. Enjoy the convenience of nearby grocery stores such as Whole Foods and Publix, as well as local eateries at your fingertips. Explore the city while retreating to the tranquility of your private, new, move-in ready home. This builder is renowned for exceptional quality work, ensuring that each home is built with utmost care and attention to detail. This beautifully crafted home is ready for its new owner (934 Lullwater Rd), and if you seek a different floor plan or finishes, we have five additional spacious lots (including 918) awaiting your custom design. Best of all, these lots come without any HOA fees, giving you the freedom to create your perfect home without restrictions. Don't miss this unique opportunity to build your dream home at Lullwater Road! Buyer to verify all information.







