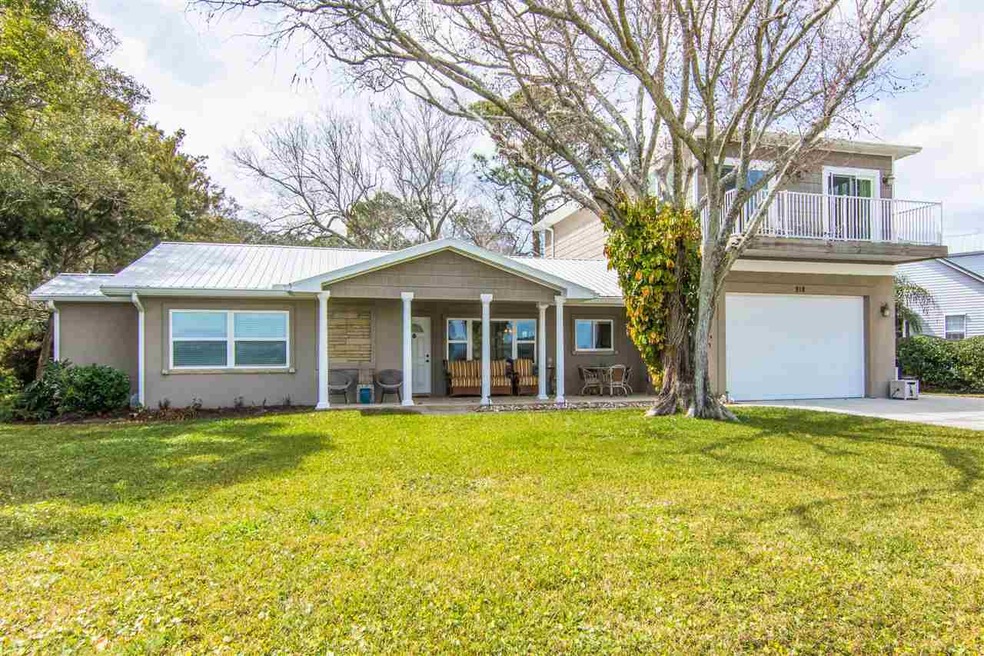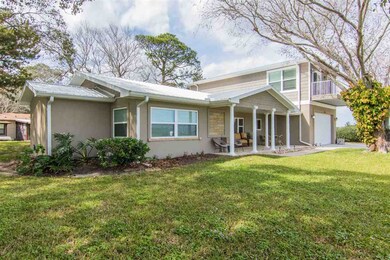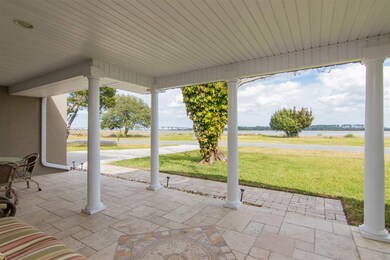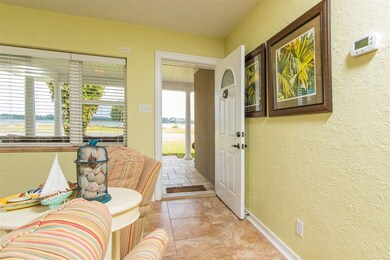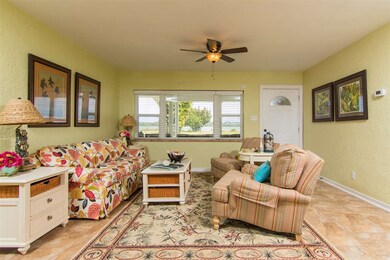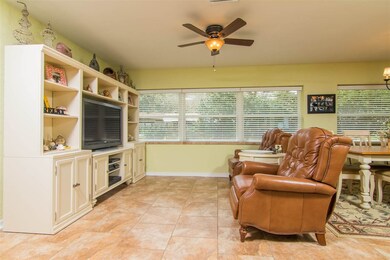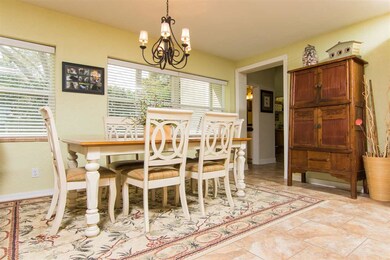
Highlights
- Private Dock Site
- Property fronts an intracoastal waterway
- Wood Flooring
- Osceola Elementary School Rated A-
- All Bedrooms Downstairs
- 3-minute walk to Douglas C. Crane Park & Boat Ramp
About This Home
As of April 2021Stunning Intracoastal front home should be featured in a design magazine. Every room sparkles with incredible views of the water. Designer finishes & furnishings. Two Master Suites, one downstairs. Upstairs Master is enormous w/living room area, balcony, ensuite bath and closet that dreams are made of. Complete rebuild with additions in 2010. New gourmet kitchen with solid wood, custom cabinetry, new appliances and plumbing. Also new in 2010: bathrooms, plumbing, electric, windows, flooring, lighting, fans septic and metal roof. Garage built extra tall & long to accommodate 24' boat or 2 and 1/2 cars. All baths offer floor to ceiling tile, custom built showers & vanities and glass shower doors. Home positioned on 3 and part of 4th lots offering 211' water frontage. Foam insulation added under roof at time of renovations providing low energy bills and cool summers. Extra large (with pad on side for RV or Boat) driveway and limestone porch bring the elegance outside. Community dock and boat ramp a couple minutes away. Come home to Paradise and watch the boats float by. All furnishings can be purchased separately. Truly move-in ready. Just bring your love of the good life.
Last Buyer's Agent
Nancy Ashe
Beach Realty Team, LLC
Home Details
Home Type
- Single Family
Est. Annual Taxes
- $5,046
Year Built
- Built in 1958
Lot Details
- Lot Dimensions are 211 x 110
- Property fronts an intracoastal waterway
- Irregular Lot
Home Design
- Cottage
- Split Level Home
- Concrete Block With Brick
- Slab Foundation
- Frame Construction
- Metal Roof
Interior Spaces
- 2,589 Sq Ft Home
- 2-Story Property
- Insulated Windows
- Window Treatments
- Great Room
- Dining Room
Kitchen
- Range<<rangeHoodToken>>
- <<microwave>>
- Dishwasher
Flooring
- Wood
- Tile
Bedrooms and Bathrooms
- 3 Bedrooms
- All Bedrooms Down
- Separate Shower in Primary Bathroom
Laundry
- Dryer
- Washer
Parking
- 2 Car Attached Garage
- Off-Street Parking
Outdoor Features
- Private Dock Site
Schools
- Osceola Elementary School
- Murray Middle School
- Pedro Menendez High School
Utilities
- Central Heating and Cooling System
- Septic System
Community Details
- Boat Dock
Listing and Financial Details
- Assessor Parcel Number 225620-0000
Ownership History
Purchase Details
Purchase Details
Home Financials for this Owner
Home Financials are based on the most recent Mortgage that was taken out on this home.Purchase Details
Home Financials for this Owner
Home Financials are based on the most recent Mortgage that was taken out on this home.Purchase Details
Purchase Details
Similar Homes in the area
Home Values in the Area
Average Home Value in this Area
Purchase History
| Date | Type | Sale Price | Title Company |
|---|---|---|---|
| Warranty Deed | $100 | None Listed On Document | |
| Warranty Deed | $500,000 | Watson Ttl Svcs Of North Fl | |
| Warranty Deed | $436,000 | Paradise Title Of St Augusti | |
| Warranty Deed | $250,000 | Olde Towne Title & Guaranty | |
| Warranty Deed | $215,000 | Clarion Title Company |
Mortgage History
| Date | Status | Loan Amount | Loan Type |
|---|---|---|---|
| Previous Owner | $300,000 | New Conventional | |
| Previous Owner | $820,000 | Stand Alone Second | |
| Previous Owner | $300,000 | Credit Line Revolving | |
| Previous Owner | $378,000 | New Conventional | |
| Previous Owner | $370,000 | Future Advance Clause Open End Mortgage | |
| Previous Owner | $63,688 | Unknown |
Property History
| Date | Event | Price | Change | Sq Ft Price |
|---|---|---|---|---|
| 06/20/2025 06/20/25 | For Sale | $799,990 | +60.0% | $308 / Sq Ft |
| 12/17/2023 12/17/23 | Off Market | $500,000 | -- | -- |
| 04/23/2021 04/23/21 | Sold | $500,000 | -4.8% | $193 / Sq Ft |
| 04/09/2021 04/09/21 | Pending | -- | -- | -- |
| 02/13/2021 02/13/21 | For Sale | $525,000 | +20.4% | $203 / Sq Ft |
| 06/22/2016 06/22/16 | Sold | $436,000 | -20.6% | $168 / Sq Ft |
| 06/17/2016 06/17/16 | Pending | -- | -- | -- |
| 02/17/2016 02/17/16 | For Sale | $549,000 | -- | $212 / Sq Ft |
Tax History Compared to Growth
Tax History
| Year | Tax Paid | Tax Assessment Tax Assessment Total Assessment is a certain percentage of the fair market value that is determined by local assessors to be the total taxable value of land and additions on the property. | Land | Improvement |
|---|---|---|---|---|
| 2025 | $6,878 | $468,797 | $214,928 | $253,869 |
| 2024 | $6,878 | $412,359 | $214,928 | $197,431 |
| 2023 | $6,878 | $513,935 | $353,856 | $160,079 |
| 2022 | $4,928 | $400,609 | $0 | $0 |
| 2021 | $6,373 | $457,908 | $0 | $0 |
| 2020 | $6,608 | $473,673 | $0 | $0 |
| 2019 | $6,480 | $458,560 | $0 | $0 |
| 2018 | $5,779 | $385,991 | $0 | $0 |
| 2017 | $5,925 | $388,639 | $143,640 | $244,999 |
| 2016 | $5,397 | $342,212 | $0 | $0 |
| 2015 | $5,046 | $311,811 | $0 | $0 |
| 2014 | $4,977 | $301,440 | $0 | $0 |
Agents Affiliated with this Home
-
DJ DellaSala

Seller's Agent in 2025
DJ DellaSala
DJ & LINDSEY REAL ESTATE
(904) 643-6397
136 in this area
8,810 Total Sales
-
A
Seller Co-Listing Agent in 2025
ANN CLARK
NEW HOME CENTER
-
J
Seller's Agent in 2021
JOHN LAWRENCE
WATSON REALTY CORP
-
A
Buyer's Agent in 2021
ANGELA PASSAFARO
KELLER WILLIAMS REALTY ATLANTIC PARTNERS
-
A
Buyer's Agent in 2021
ANGELA CLARKE
KELLER WILLIAMS REALTY ATLANTIC PARTNERS
-
Delilla Harts

Seller's Agent in 2016
Delilla Harts
Florida Homes Realty & Mortgage
(904) 377-6157
2 in this area
65 Total Sales
Map
Source: St. Augustine and St. Johns County Board of REALTORS®
MLS Number: 161383
APN: 225620-0000
