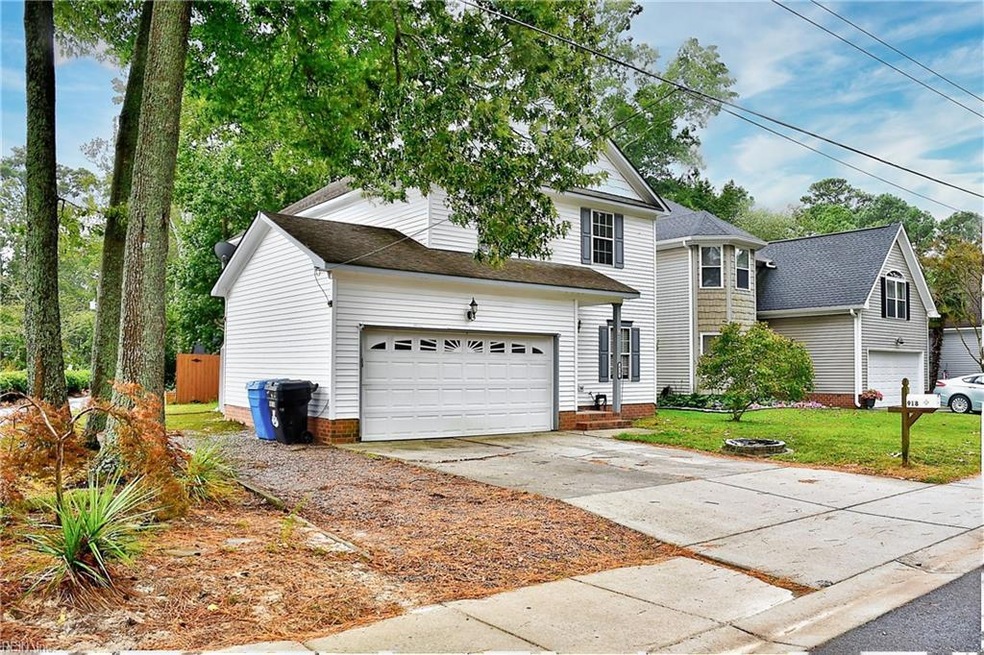
918 Virginia Ave Virginia Beach, VA 23451
Shadowlawn NeighborhoodHighlights
- City Lights View
- Deck
- Wooded Lot
- W.T. Cooke Elementary School Rated A-
- Contemporary Architecture
- Wood Flooring
About This Home
As of December 2024A Virginia Beach lifestyle home, on dead-end street at the City's Marshview Park, this home needs TLC to build sweat equity and is priced accordingly. It offers 2 car garage for bikes and surfboards plus maybe a car or two, even a golf cart, you'll have to deal with friends and family who want to visit to enjoy all that Shadowlawn neighborhood offers but there are 4 bedrooms in this home and 2.5 baths, privacy-fenced backyard and a deck for cooling out. Even better, additional off-street parking. It's the experience of seeing the joy of folks who share smiles and waves, who join you in making way to the beach or the delights of the Park. You can celebrate daily victories or that special birthday or a loved-one's milestone so easily in this home, lots of room to entertain without being elbow to elbow, delightful in every aspect.
Home Details
Home Type
- Single Family
Est. Annual Taxes
- $5,900
Year Built
- Built in 2001
Lot Details
- Cul-De-Sac
- Privacy Fence
- Wood Fence
- Back Yard Fenced
- Wooded Lot
- Property is zoned R5S
Property Views
- City Lights
- Woods
Home Design
- Contemporary Architecture
- Transitional Architecture
- Traditional Architecture
- Brick Exterior Construction
- Slab Foundation
- Asphalt Shingled Roof
- Vinyl Siding
Interior Spaces
- 2,300 Sq Ft Home
- 2-Story Property
- Ceiling Fan
- Gas Fireplace
- Utility Room
- Washer and Dryer Hookup
- Scuttle Attic Hole
Kitchen
- Breakfast Area or Nook
- Electric Range
- <<microwave>>
- Dishwasher
- Disposal
Flooring
- Wood
- Carpet
- Laminate
- Ceramic Tile
Bedrooms and Bathrooms
- 4 Bedrooms
- En-Suite Primary Bedroom
- Walk-In Closet
- Dual Vanity Sinks in Primary Bathroom
Parking
- 2 Car Attached Garage
- Garage Door Opener
Outdoor Features
- Deck
Schools
- W.T. Cooke Elementary School
- Virginia Beach Middle School
- First Colonial High School
Utilities
- Forced Air Zoned Heating and Cooling System
- Heating System Uses Natural Gas
- 220 Volts
- Gas Water Heater
Community Details
- No Home Owners Association
- Shadowlawn Subdivision
Ownership History
Purchase Details
Home Financials for this Owner
Home Financials are based on the most recent Mortgage that was taken out on this home.Purchase Details
Purchase Details
Home Financials for this Owner
Home Financials are based on the most recent Mortgage that was taken out on this home.Purchase Details
Home Financials for this Owner
Home Financials are based on the most recent Mortgage that was taken out on this home.Similar Homes in Virginia Beach, VA
Home Values in the Area
Average Home Value in this Area
Purchase History
| Date | Type | Sale Price | Title Company |
|---|---|---|---|
| Deed | $670,000 | First American Title | |
| Deed | $670,000 | First American Title | |
| Interfamily Deed Transfer | -- | None Available | |
| Warranty Deed | $462,500 | -- | |
| Deed | $249,900 | -- |
Mortgage History
| Date | Status | Loan Amount | Loan Type |
|---|---|---|---|
| Open | $536,000 | New Conventional | |
| Closed | $536,000 | New Conventional | |
| Previous Owner | $163,000 | New Conventional | |
| Previous Owner | $99,000 | New Conventional | |
| Previous Owner | $100,000 | New Conventional | |
| Previous Owner | $199,900 | No Value Available |
Property History
| Date | Event | Price | Change | Sq Ft Price |
|---|---|---|---|---|
| 12/05/2024 12/05/24 | Sold | $670,000 | -7.6% | $291 / Sq Ft |
| 10/08/2024 10/08/24 | Pending | -- | -- | -- |
| 09/19/2024 09/19/24 | For Sale | $724,900 | -- | $315 / Sq Ft |
Tax History Compared to Growth
Tax History
| Year | Tax Paid | Tax Assessment Tax Assessment Total Assessment is a certain percentage of the fair market value that is determined by local assessors to be the total taxable value of land and additions on the property. | Land | Improvement |
|---|---|---|---|---|
| 2024 | $6,944 | $715,900 | $383,700 | $332,200 |
| 2023 | $5,920 | $598,000 | $300,200 | $297,800 |
| 2022 | $5,677 | $573,400 | $229,700 | $343,700 |
| 2021 | $5,458 | $551,300 | $219,200 | $332,100 |
| 2020 | $5,322 | $523,000 | $214,000 | $309,000 |
| 2019 | $4,884 | $466,900 | $214,000 | $252,900 |
| 2018 | $4,681 | $466,900 | $214,000 | $252,900 |
| 2017 | $4,607 | $459,500 | $214,000 | $245,500 |
| 2016 | $4,064 | $410,500 | $201,000 | $209,500 |
| 2015 | $4,271 | $431,400 | $221,900 | $209,500 |
| 2014 | $3,738 | $407,200 | $216,600 | $190,600 |
Agents Affiliated with this Home
-
Paul Fuqua

Seller's Agent in 2024
Paul Fuqua
BHHS RW Towne Realty
(757) 436-3636
5 in this area
45 Total Sales
-
Charlee Gowin

Buyer's Agent in 2024
Charlee Gowin
BHHS RW Towne Realty
(757) 434-5859
3 in this area
68 Total Sales
Map
Source: Real Estate Information Network (REIN)
MLS Number: 10551660
APN: 2417-82-7618
- 808 Carolina Ave
- 808 High Point Ave
- 801 Delaware Ave
- 731 Carolina Ave
- 941 Indian Cir
- 1043 Angler Ln
- 804 Spencer Ct
- 1113 Black Duck Ct
- 627 Delaware Ave
- 1113 Lands End Way Unit 25D1
- 523 Marsh Duck Way
- 710 Greensboro Ave
- 714 Goldsboro Ave
- 927 12th St
- 1116 Marshview Ct
- 926 13th St
- 408 Terrace Ct
- 536 Virginia Ave
- 532 9th St
- 515 Carolina Ave
