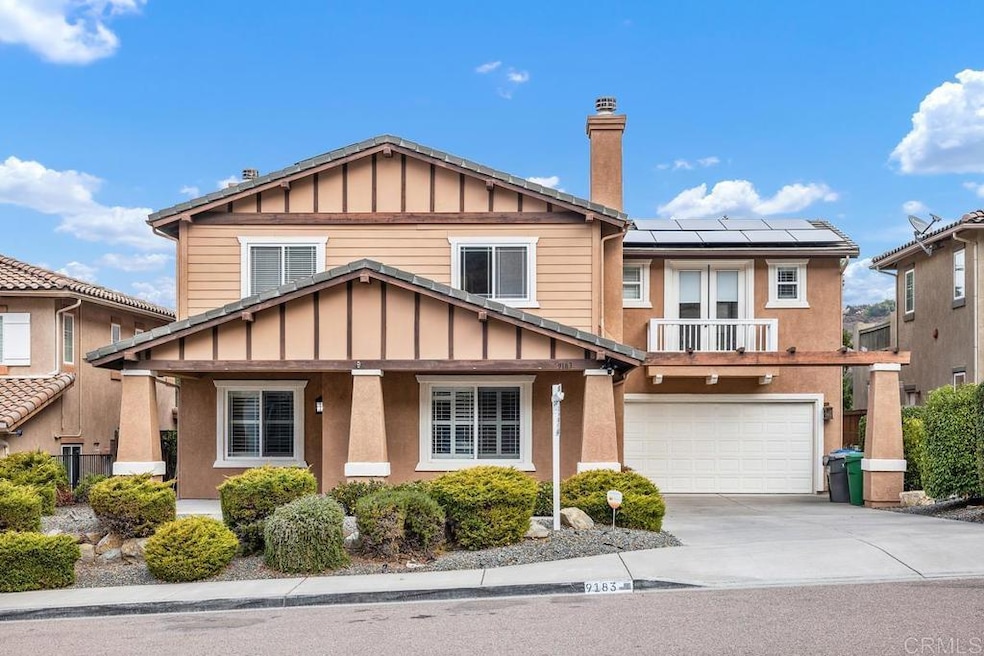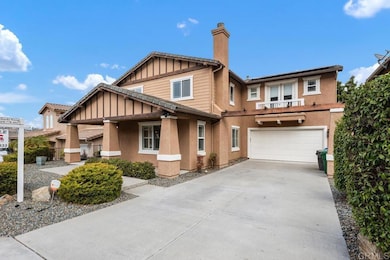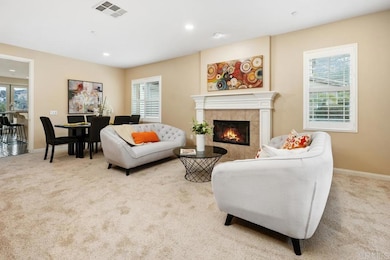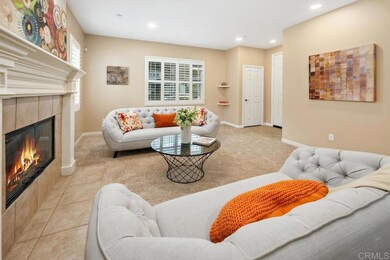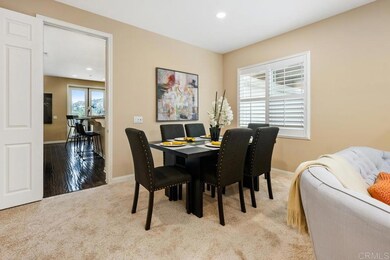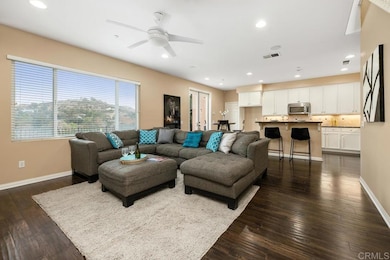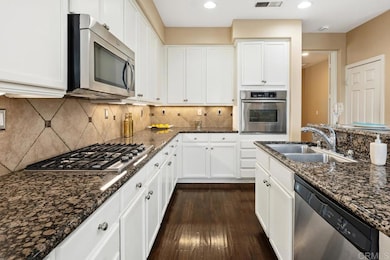
9183 Soldin Ln El Cajon, CA 92021
Harbison Canyon NeighborhoodHighlights
- Mountain View
- Property is near a park
- Attic
- Granite Hills High School Rated A-
- Main Floor Bedroom
- Bonus Room
About This Home
As of March 2025Spacious 5-Bedroom Home in a Tranquil Cul-de-Sac with Stunning Views! Nestled in a quiet cul-de-sac within a family-friendly neighborhood, this stunning 5-bedroom, 3-bathroom home is the perfect blend of comfort, convenience, and versatility! Step inside and discover a thoughtfully designed two-story layout, featuring a main-level bedroom that's ideal for guests, in-laws, or multi-generational living. Cozy up by two fireplaces downstairs and enjoy peace of mind with owned solar and a water-softening system already in place. The spacious master suite is a true retreat, boasting two private balconies with breathtaking views of the mountains, hills, and neighborhood. Need extra space? The attached bonus room next to the two-car garage is perfect for a home gym, studio, workshop, or extra storage. Plus, the extended driveway provides ample parking for several cars. Outside, the low-maintenance backyard with turf offers a great space for relaxation or play. Inside, enjoy a fresh feel with new carpet and interior paint! Located just minutes from the I-8 freeway, this home offers both serenity and easy access to everything you need. Don’t miss out on this incredible opportunity! Schedule a showing today!
Last Agent to Sell the Property
Glenn D. Mitchel REALTORS License #01022360 Listed on: 02/03/2025
Home Details
Home Type
- Single Family
Est. Annual Taxes
- $8,819
Year Built
- Built in 2004
Lot Details
- 6,764 Sq Ft Lot
- Cul-De-Sac
- Paved or Partially Paved Lot
- Level Lot
- Private Yard
- Back and Front Yard
- Density is up to 1 Unit/Acre
- Property is zoned R-1:Single Fam-Res
Parking
- 2 Car Attached Garage
- 6 Open Parking Spaces
Property Views
- Mountain
- Valley
- Neighborhood
Home Design
- Patio Home
Interior Spaces
- 2,628 Sq Ft Home
- 2-Story Property
- Shutters
- Drapes & Rods
- Entryway
- Family Room with Fireplace
- Living Room with Fireplace
- Bonus Room
- Walk-In Pantry
- Attic
Bedrooms and Bathrooms
- 5 Bedrooms | 1 Main Level Bedroom
- Walk-In Closet
- 3 Full Bathrooms
Laundry
- Laundry Room
- Laundry on upper level
- Washer and Gas Dryer Hookup
Outdoor Features
- Exterior Lighting
- Rain Gutters
Location
- Property is near a park
Utilities
- Central Air
- No Heating
Listing and Financial Details
- Tax Tract Number 10928
- Assessor Parcel Number 3984900800
Community Details
Overview
- No Home Owners Association
- Mountainous Community
Recreation
- Park
Ownership History
Purchase Details
Home Financials for this Owner
Home Financials are based on the most recent Mortgage that was taken out on this home.Purchase Details
Home Financials for this Owner
Home Financials are based on the most recent Mortgage that was taken out on this home.Purchase Details
Home Financials for this Owner
Home Financials are based on the most recent Mortgage that was taken out on this home.Purchase Details
Home Financials for this Owner
Home Financials are based on the most recent Mortgage that was taken out on this home.Purchase Details
Home Financials for this Owner
Home Financials are based on the most recent Mortgage that was taken out on this home.Purchase Details
Home Financials for this Owner
Home Financials are based on the most recent Mortgage that was taken out on this home.Purchase Details
Home Financials for this Owner
Home Financials are based on the most recent Mortgage that was taken out on this home.Similar Homes in the area
Home Values in the Area
Average Home Value in this Area
Purchase History
| Date | Type | Sale Price | Title Company |
|---|---|---|---|
| Interfamily Deed Transfer | -- | Wfg National Title Co Of Ca | |
| Interfamily Deed Transfer | -- | Fidelity National Title Co | |
| Grant Deed | $580,000 | Lawyers Title | |
| Interfamily Deed Transfer | -- | Ticor Title | |
| Interfamily Deed Transfer | -- | Ticor Title | |
| Grant Deed | $563,500 | Stewart Title Of Ca Inc | |
| Grant Deed | -- | Stewart Title |
Mortgage History
| Date | Status | Loan Amount | Loan Type |
|---|---|---|---|
| Open | $265,000 | New Conventional | |
| Closed | $277,500 | New Conventional | |
| Previous Owner | $280,000 | New Conventional | |
| Previous Owner | $67,500 | Credit Line Revolving | |
| Previous Owner | $417,000 | New Conventional | |
| Previous Owner | $100,000 | Credit Line Revolving | |
| Previous Owner | $414,400 | Unknown | |
| Previous Owner | $400,000 | Purchase Money Mortgage | |
| Previous Owner | $7,818,182 | Construction | |
| Closed | $1,270,000 | No Value Available |
Property History
| Date | Event | Price | Change | Sq Ft Price |
|---|---|---|---|---|
| 03/07/2025 03/07/25 | Sold | $1,050,000 | -4.5% | $400 / Sq Ft |
| 02/14/2025 02/14/25 | Pending | -- | -- | -- |
| 02/03/2025 02/03/25 | For Sale | $1,099,000 | +89.5% | $418 / Sq Ft |
| 12/04/2015 12/04/15 | Sold | $580,000 | -1.7% | $221 / Sq Ft |
| 09/28/2015 09/28/15 | Pending | -- | -- | -- |
| 09/17/2015 09/17/15 | For Sale | $590,000 | -- | $225 / Sq Ft |
Tax History Compared to Growth
Tax History
| Year | Tax Paid | Tax Assessment Tax Assessment Total Assessment is a certain percentage of the fair market value that is determined by local assessors to be the total taxable value of land and additions on the property. | Land | Improvement |
|---|---|---|---|---|
| 2024 | $8,819 | $673,132 | $235,893 | $437,239 |
| 2023 | $8,574 | $659,934 | $231,268 | $428,666 |
| 2022 | $8,416 | $646,995 | $226,734 | $420,261 |
| 2021 | $8,311 | $634,310 | $222,289 | $412,021 |
| 2020 | $8,186 | $627,807 | $220,010 | $407,797 |
| 2019 | $8,080 | $615,498 | $215,697 | $399,801 |
| 2018 | $7,906 | $603,430 | $211,468 | $391,962 |
| 2017 | $592 | $591,599 | $207,322 | $384,277 |
| 2016 | $7,444 | $580,000 | $203,257 | $376,743 |
| 2015 | $7,239 | $565,000 | $198,000 | $367,000 |
| 2014 | $6,388 | $495,000 | $174,000 | $321,000 |
Agents Affiliated with this Home
-
Ghayda Young

Seller's Agent in 2025
Ghayda Young
Glenn D. Mitchel REALTORS
(619) 778-4027
2 in this area
7 Total Sales
-
Nicole Mansour

Seller Co-Listing Agent in 2025
Nicole Mansour
Glenn D. Mitchel REALTORS
(619) 569-7088
1 in this area
3 Total Sales
-
NoEmail NoEmail
N
Buyer's Agent in 2025
NoEmail NoEmail
NONMEMBER MRML
(646) 541-2551
5,732 Total Sales
-
L
Seller's Agent in 2015
Lauren Taylor
eXp Realty of California, Inc.
-
N
Buyer's Agent in 2015
Non-Member Default
Default Non-Member Office
-
O
Buyer's Agent in 2015
Out of Area Agent
Out of Area Office
Map
Source: California Regional Multiple Listing Service (CRMLS)
MLS Number: PTP2500854
APN: 398-490-08
- 9143 Soldin Ln
- 14595 Olde Highway 80 Unit 41
- 14595 Olde Highway 80 Unit 29
- 9410 Brian Way
- 14215 Pecan Park Ln Unit 101
- 14215 Pecan Park Ln Unit SPC 28
- 14360 Rios Canyon Rd Unit SPC 11
- 9189 Vista Entrada
- 0 Saxton Ln Unit PTP2505113
- 14204 Legacy Ln
- 9142 Sesi Ln
- 0 Rios Canyon Rd Unit PARCEL 1 250026753
- 14291 Rios Canyon Rd Unit 3
- 14291 Rios Canyon Rd Unit 14
- 14330 Jennings Vista Way
- 14229 Jennings Vista Way
- 14930 Shanteau Dr Unit 57
- 9395 Harritt Rd Unit 177
- 9395 Harritt Rd
- 9395 Harritt Rd Unit SPC 134
